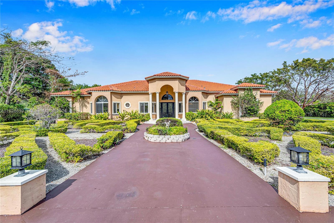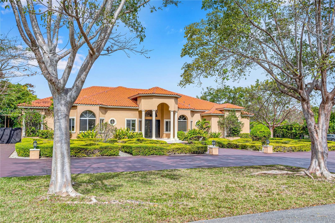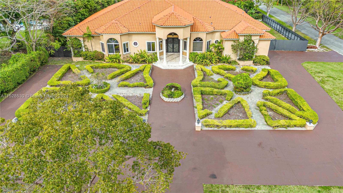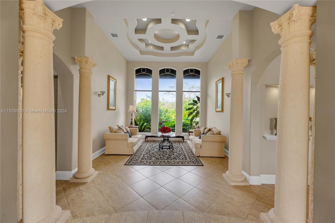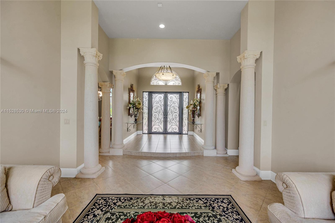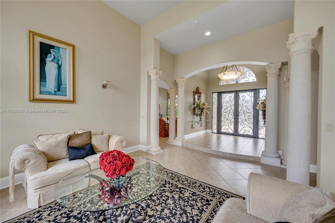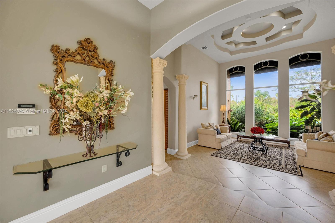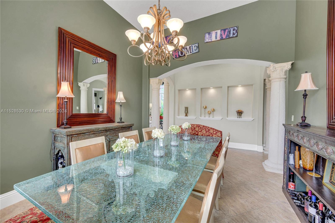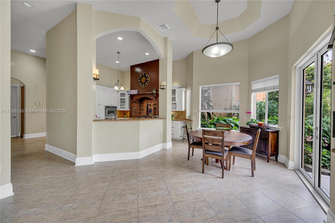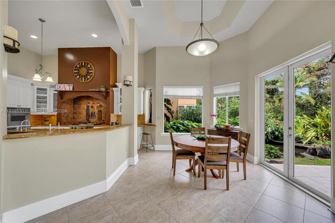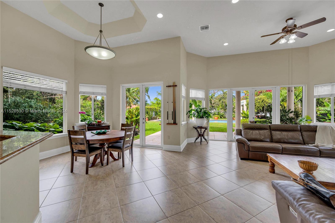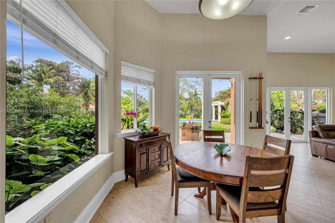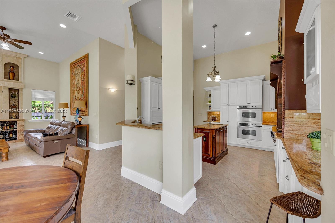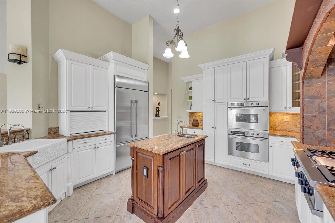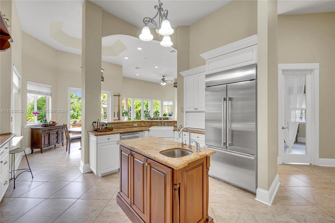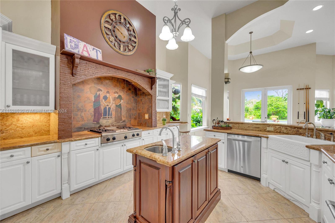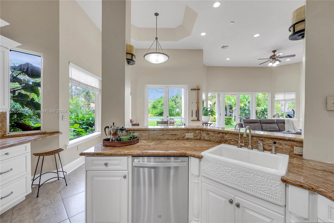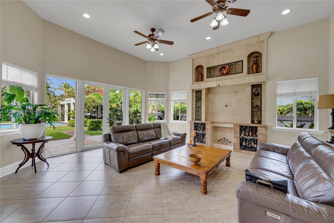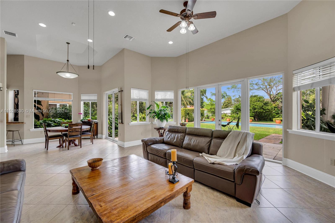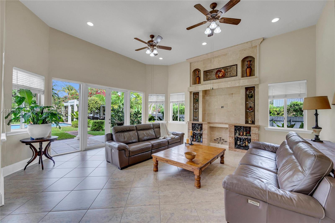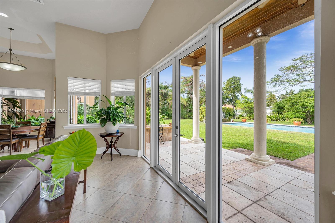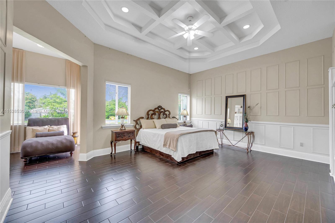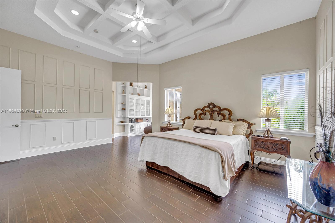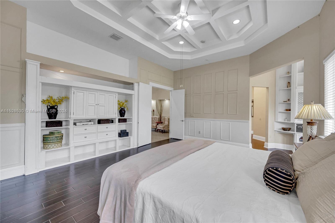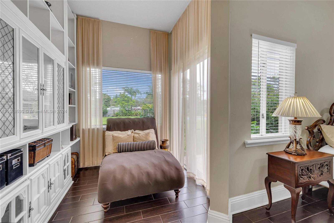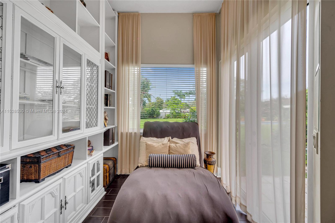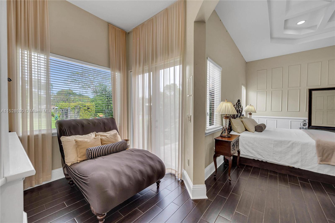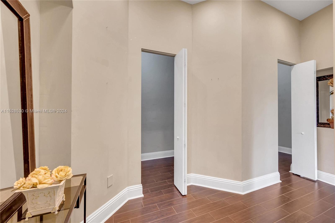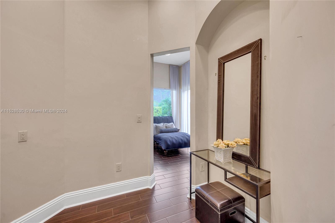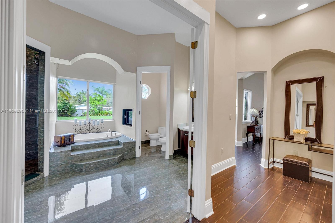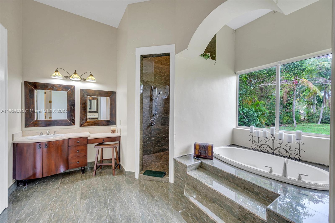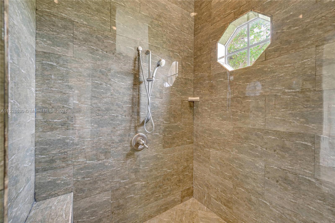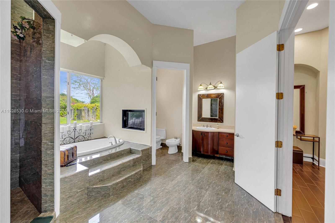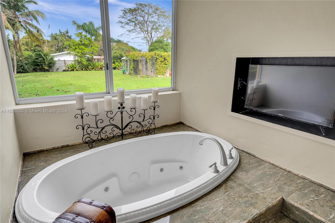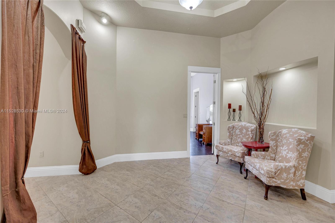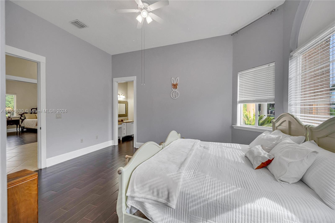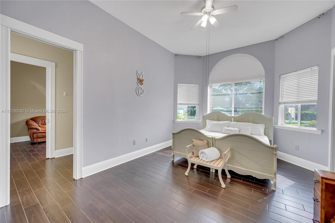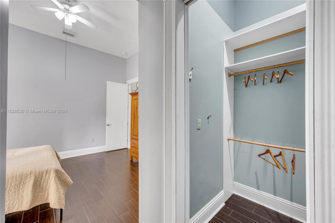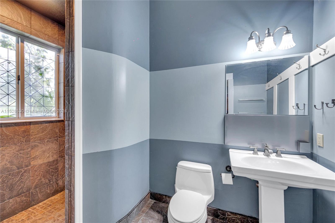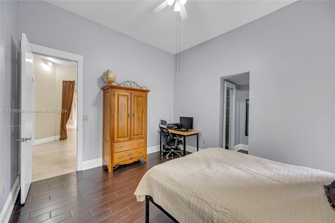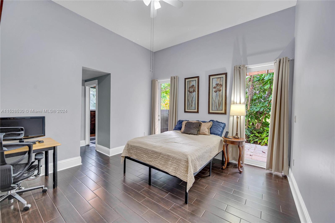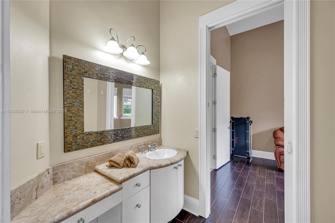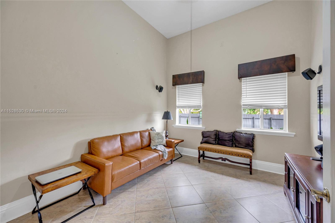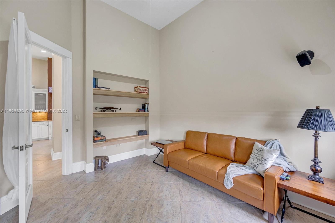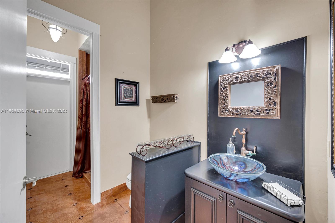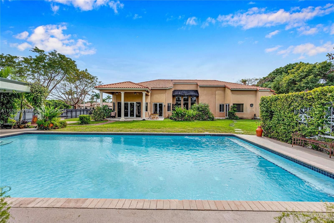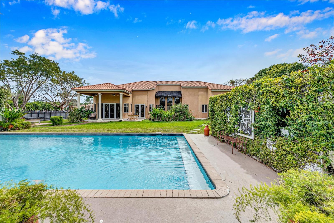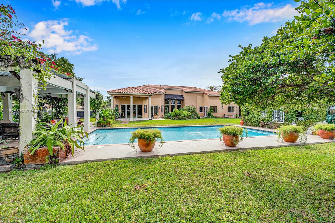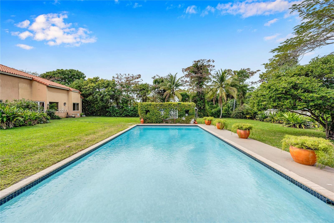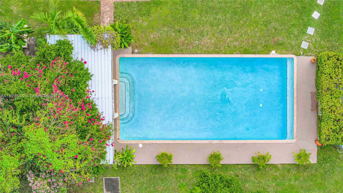10901 SW 91st St Miami FL 33176
10901 SW 91st St Miami FL 33176Basics
- Bathrooms Full: 4
- Lot Size Units: Square Feet
- Category: Residential
- Type: Single Family Residence
- Status: Active
- Bedrooms: 4
- Bathrooms: 4
- Area: 3905 sq ft
- Year built: 2002
- MLS ID: A11528530
Description
-
Description:
East Kendall hidden masterpiece! Nestled on a quiet dead end street, this estate offers over 33K square foot lot and almost 4500 square feet of glorious living space. Beautiful curb appeal continues into a formal foyer entrance. Impressive 17 foot ceilings throughout the home allow tons of natural light throughout, enhancing the beautiful architecture & archways. Perfect for art lovers! Layout provides a formal dining, living plus a huge family room, den and eat in kitchen. Expansive primary suite is tucked away and features enormous closets and cozy sitting area overlooking the Koi pond. Secondary bedrooms are all ensuite and spacious. The property is adorned with lushly landscaped grounds, oversized pool, Bougainvillea draped gazebo and aviary. Excellent location! Original owner!
Show all description
Property details
- Total Building Area: 4735
- Direction Faces: South
- Subdivision Name: North Kendall Ranch Estate
- Lot Size Square Feet: 33977
- Parcel Number: 30-50-06-000-0170
- Possession: Closing & Funding
- Lot Size Area: 33977
Property Features
- Door Features: French Doors
- Exterior Features: Awning(s),Fence,Lighting,Patio,Storm/Security Shutters
- Interior Features: Bidet,Built-in Features,Bedroom on Main Level,Breakfast Area,Closet Cabinetry,Dining Area,Separate/Formal Dining Room,Dual Sinks,Entrance Foyer,Eat-in Kitchen,French Door(s)/Atrium Door(s),Garden Tub/Roman Tub,High Ceilings,Jetted Tub,Other,Pantry,Sitting Area in Primary,Separate Shower,Vaulted Ceiling(s),Walk-In Closet(s),Attic
- Accessibility Features: Accessible Hallway(s)
- Window Features: Blinds
- Pool Features: In Ground,Pool
- Lot Features: <1 Acre,Oversized Lot
- Parking Features: Attached,Driveway,Garage,Guest,Other,Garage Door Opener
- Security Features: Smoke Detector(s)
- Appliances: Dryer,Dishwasher,Electric Water Heater,Gas Range,Microwave,Refrigerator,Trash Compactor,Washer
- Architectural Style: One Story
- Construction Materials: Block
- Cooling: Central Air,Ceiling Fan(s),Electric
- Cooling Y/N: 1
- Covered Spaces: 2
- Flooring: Tile
- Garage Spaces: 2
- Garage Y/N: 1
- Heating: Central,Electric
- Heating Y/N: 1
- Sewer: Septic Tank
- View: None
- Patio and Porch Features: Patio
- Roof: Barrel
- Water Source: Public,Well
- Attached Garage Y/N: 1
- Stories: 1
- Utilities: Cable Available
Location Details
- County Or Parish: Miami-Dade County
- Elementary School: Kendale
- Middle/Junior School: Arvida
- High School: Killian Senior
- Zoning Description: 2300
Fees & Taxes
- Tax Annual Amount: 13025
- Tax Year: 2023
- Tax Legal Description: 6 55 40 .78 AC M/L BEG 318FTN & 488.03FTE OF SW COR OF E1/2 NW1/4 NE1/4 E162.68FT N 270.47FT W162.68FT S270.70FT TO POB LESS S & E25FT OR 19
Miscellaneous
- Public Survey Township: 30
- Public Survey Section: 6
- Syndication Remarks: East Kendall Hidden Masterpiece!! Over 33K lot and 4500 sq ft of living!
- Year Built Details: Resale
- Virtual Tour URL: https://idx.paradym.com/idx/10901-SW-91st-St-Miami-FL-33176/4848841
