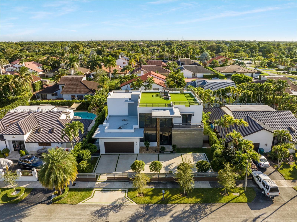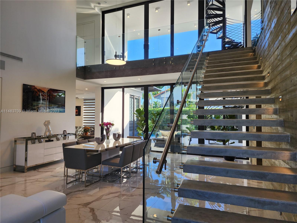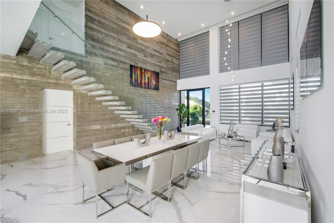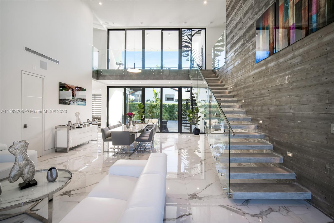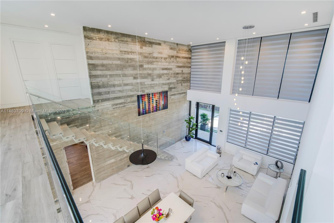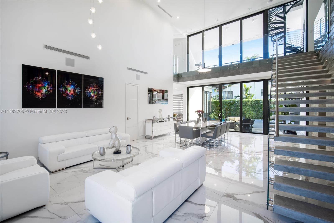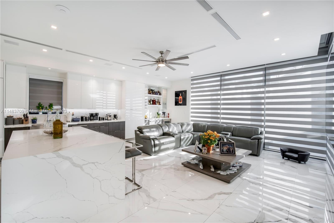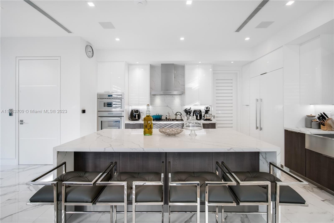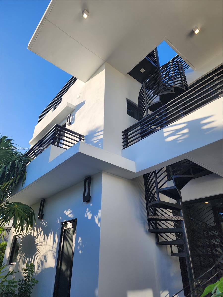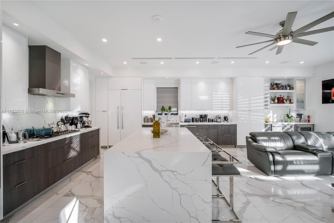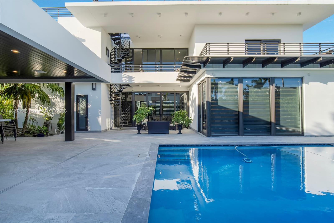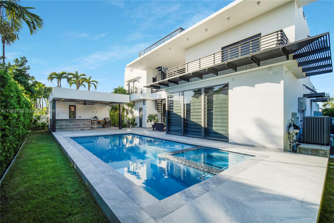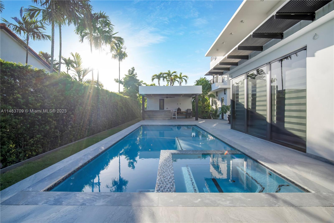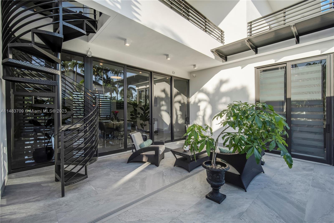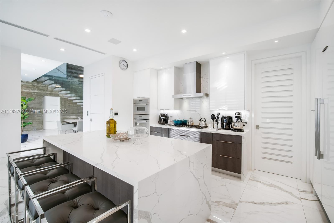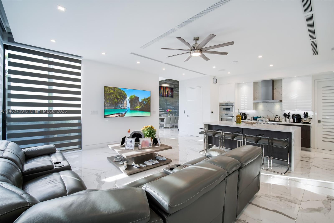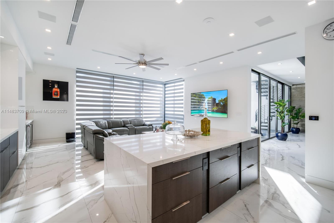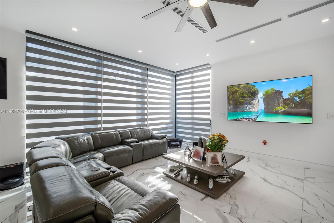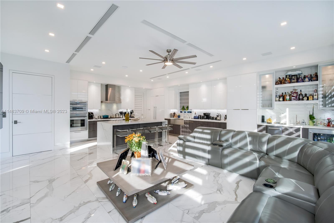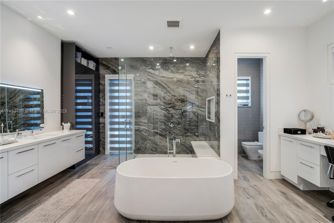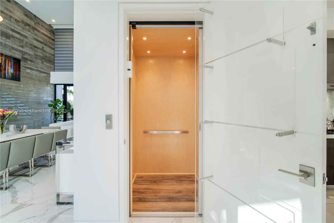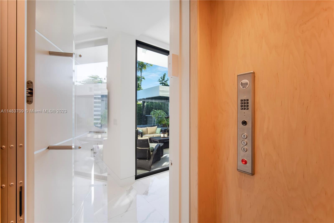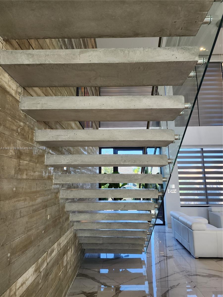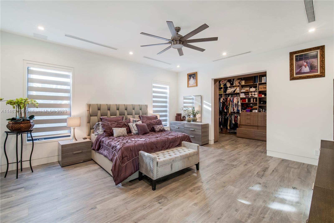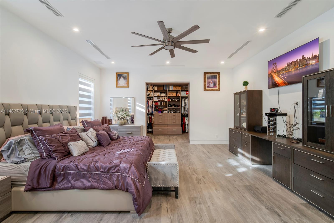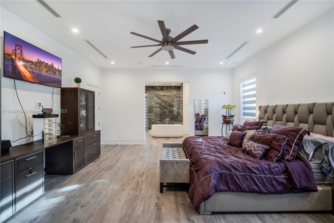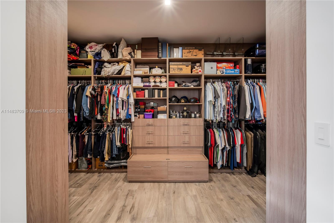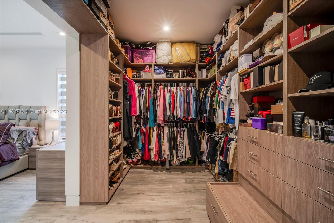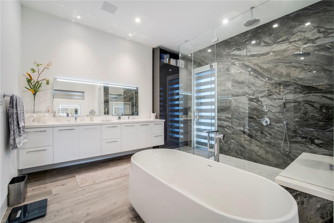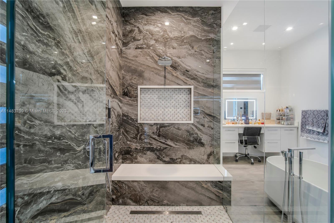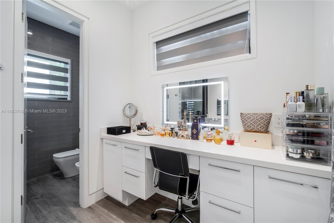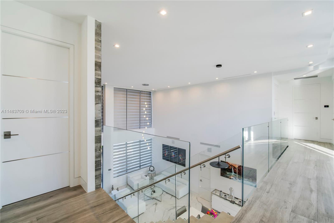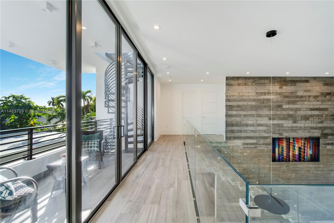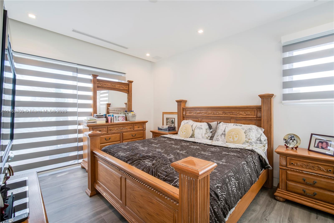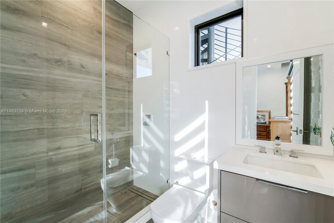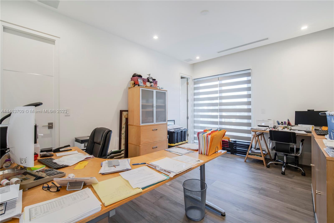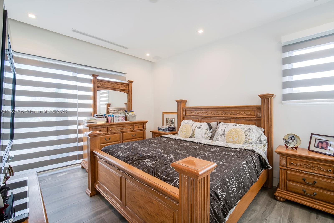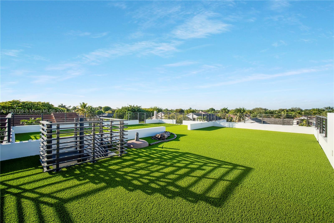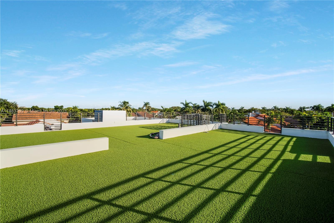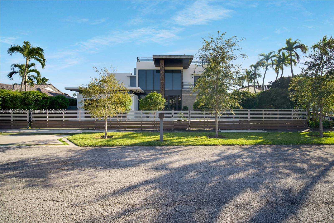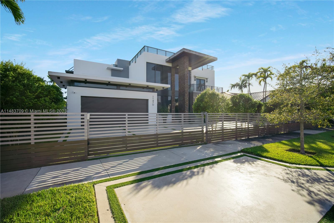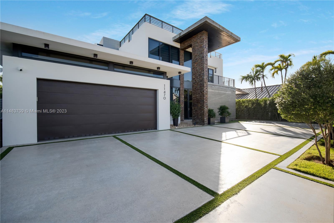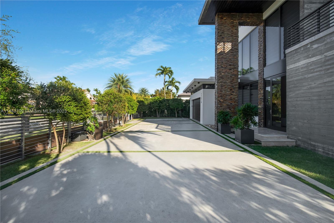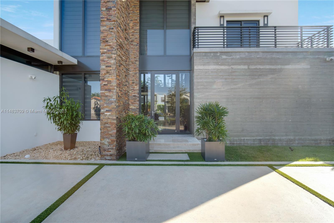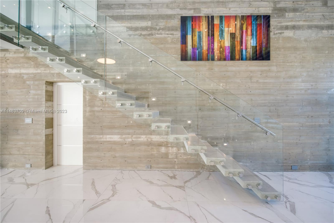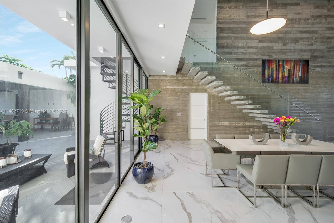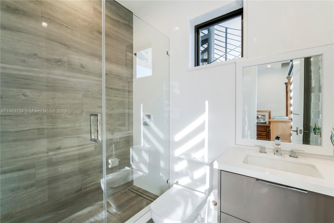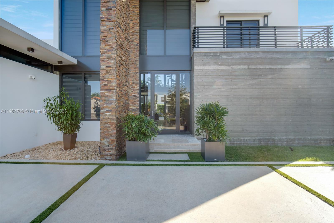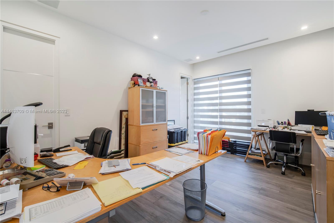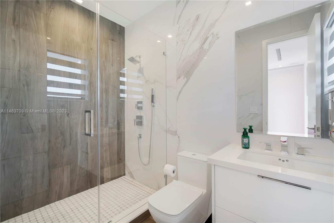11470 SW 102nd St Miami FL 33176
11470 SW 102nd St Miami FL 33176- 4 beds
- 6 baths
- 3787 sq ft
Basics
- Bathrooms Half: 1
- Bathrooms Full: 5
- Lot Size Units: Square Feet
- Category: Residential
- Type: Single Family Residence
- Status: Active
- Bedrooms: 4
- Bathrooms: 6
- Area: 3787 sq ft
- Year built: 2021
- MLS ID: A11483709
Description
-
Description:
Stunning and magnificent custom home built by a builder for his own family in 2021. Unique contemporary design.
Show all description
The generous use of light, coupled with 18 ft. high ceilings create the perfect atmosphere for daily life or when entertaining. Contemporary living at its best. The open layout seamlessly connects the indoor and outdoor spaces. This home also boasts high-quality materials and finishes, creating a very pleasant relaxing environment. The property features: concrete roof, 18 ft. high ceilings, elevator, gas generator, inground pool with spa, concrete gazebo, all impact glass windows and doors, Gas stove and dryer, Spiral staircase to the roof terrace. The primary room is on the first floor and all other bedrooms are on the second floor. Each bedroom has its own bathroom.
Property details
- Total Building Area: 5422
- Direction Faces: North
- Subdivision Name: GLEN COVE SEC 2
- Lot Size Square Feet: 8800
- Parcel Number: 30-50-06-008-0290
- Possession: Closing & Funding
- Lot Size Area: 8800
Property Features
- Exterior Features: Balcony,Fence,Lighting,Security/High Impact Doors
- Interior Features: Bedroom on Main Level,Elevator,First Floor Entry,Main Level Primary
- Window Features: Blinds,Impact Glass
- Pool Features: In Ground,Outside Bath Access,Pool
- Lot Features: < 1/4 Acre
- Parking Features: Attached,Driveway,Garage
- Spa Features: In Ground
- Appliances: Dishwasher,Microwave
- Architectural Style: Two Story,Split-Level
- Construction Materials: Block
- Cooling: Central Air,Ceiling Fan(s)
- Cooling Y/N: 1
- Covered Spaces: 2
- Flooring: Ceramic Tile,Tile
- Garage Spaces: 2
- Garage Y/N: 1
- Heating: Central
- Heating Y/N: 1
- Spa Y/N: 1
- Pets Allowed: No Pet Restrictions,Yes
- Sewer: Public Sewer
- View: None
- Patio and Porch Features: Balcony,Open
- Roof: Other
- Water Source: Public
- Attached Garage Y/N: 1
- Stories: 2
- Utilities: Cable Available
Location Details
- County Or Parish: Miami-Dade County
- Elementary School: Lehman; William H.
- Middle/Junior School: Arvida
- High School: Miami Killian
- Zoning Description: 0100
Fees & Taxes
- Tax Annual Amount: 18979
- Tax Year: 2023
- Tax Legal Description: GLEN COVE SEC 2 PB 113-36 LOT 55 BLK 1 LOT SIZE 8800 SQ FT OR 24949-3355 09 2006 1
Miscellaneous
- Public Survey Township: 30
- Public Survey Section: 6
- Syndication Remarks: Contemporary living at its best. Home features concrete roof, 18 ft. high ceilings, elevator, gas generator. Lots of natural light. Built in 2021.
- Year Built Details: Resale
- Virtual Tour URL: https://www.propertypanorama.com/instaview/mia/A11483709
