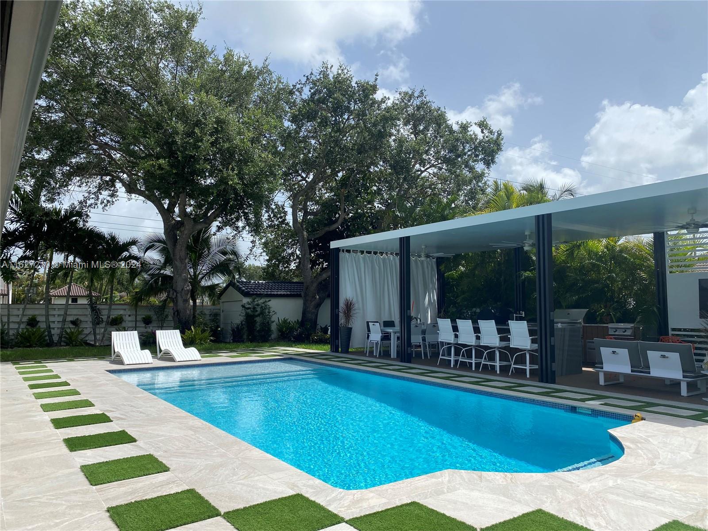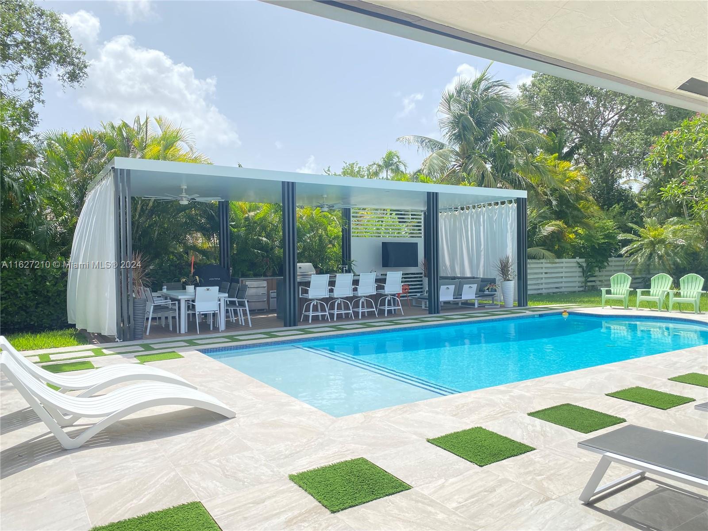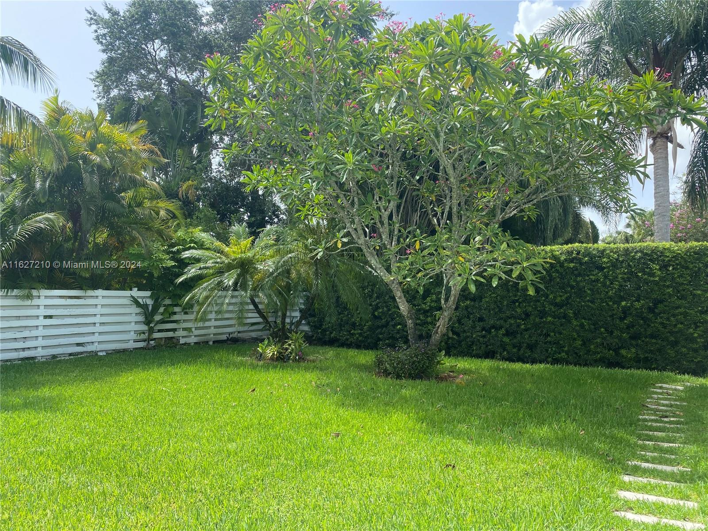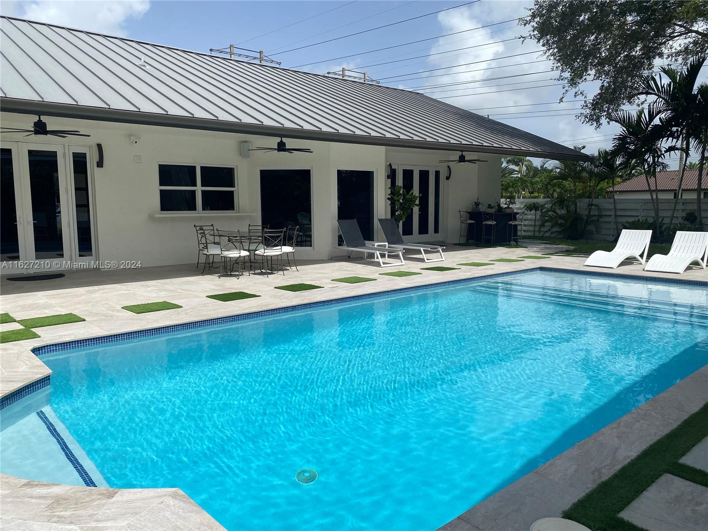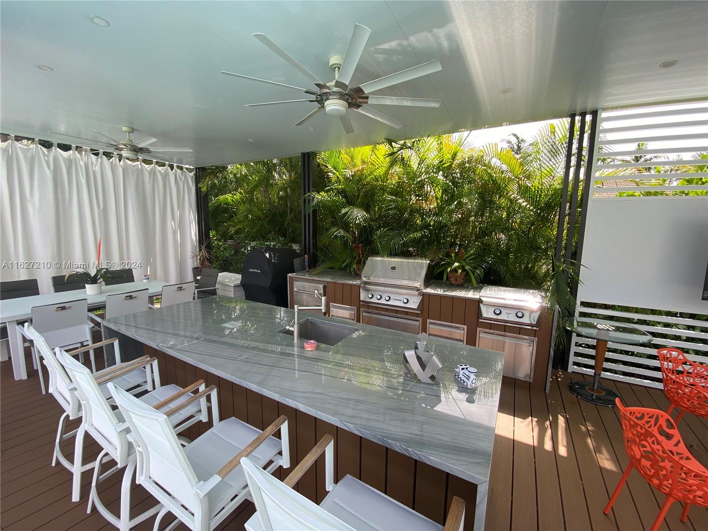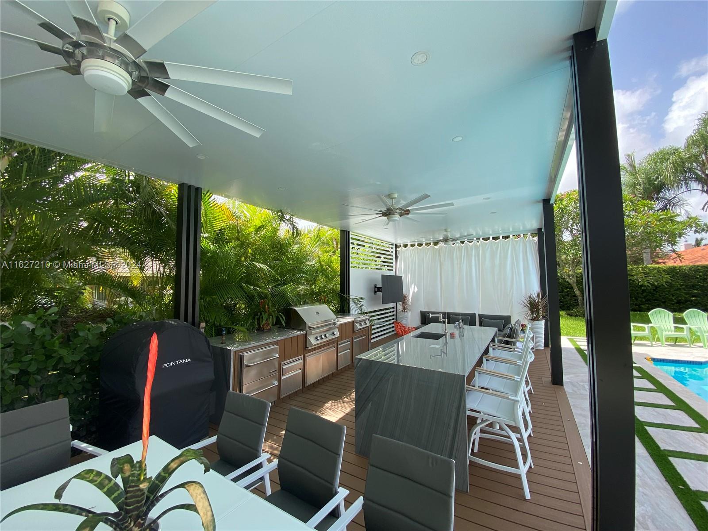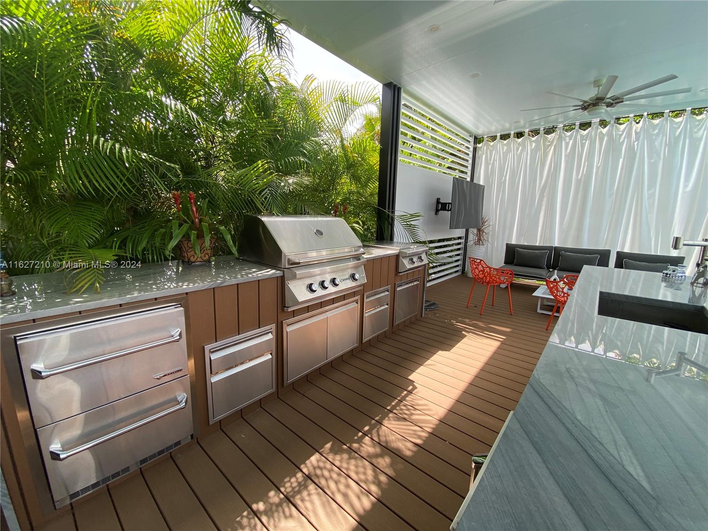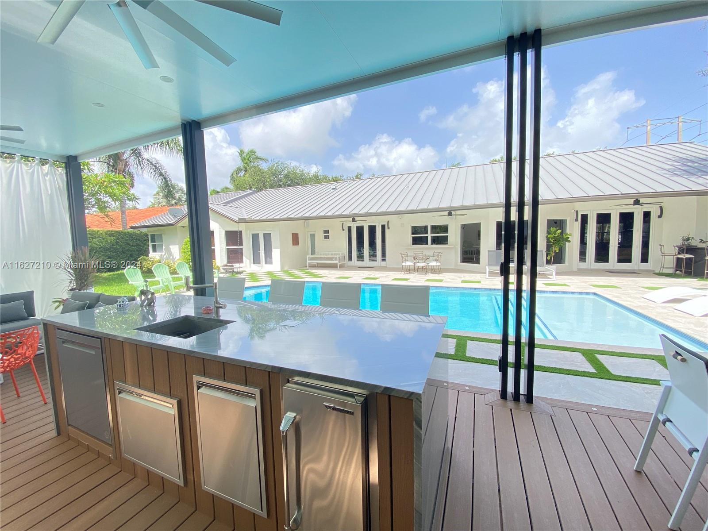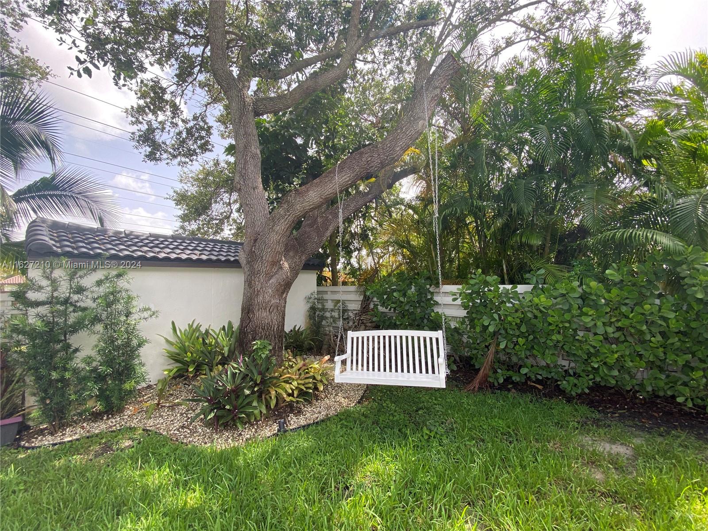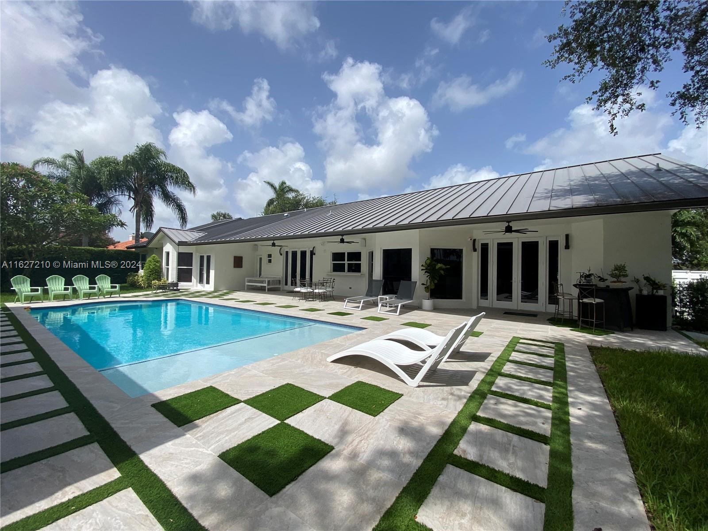Basics
- Category: Residential
- Type: SingleFamilyResidence
- Status: Active
- Bedrooms: 4
- Bathrooms: 3
- Half baths: 0
- Total rooms: 0
- Floors: 1
- Area: 3025 sq ft
- Lot size: 18125, 18125 sq ft
- Year built: 1990
- Property Condition: UpdatedRemodeled
- View: Garden,Pool
- Subdivision Name: THE FALLS
- County: Miami-Dade County
- MLS ID: A11627210
Description
-
Description:
CADECA ESTS PB 98-88 LOT 12 BLK 3 OR 20651-1077 082002 1 COC 23523-4691 06 2005 1 Fantastic completely remodeled home located on a cul-de-sac in the great neighborhood of the Falls.This Oak tree lined home features a brand new aluminum roof, hurricane impact windows.Marble floors. 2 central AC units.Custom gorgeous wall unit in the family.Surround sound throughout the house.Laundry room with 2 washer & 2 dryer, a lot cabinets.Formal living and dining room.8-footdoors & windows with custom wood casing. The New Completely Italian kitchen has stainless steel GE Monogram appliances. Huge nook!Granite countertops. All bedrooms have custom closets. The Master bath has a glass-enclosed steam shower and jacuzzi. Bathrooms are news. Huge yard with oak trees, the backyard and pool was just new and New Gazebo with Twin Eagles Accessories and Granite countertop. New 10 car garage.
Show all description
Building Details
- Water Source: Public
- Architectural Style: OneStory
- Lot Features: Item14to12AcreLot,SprinklersAutomatic
- Sewer: SepticTank
- Construction Materials: Block
- Covered Spaces: 10
- Garage Spaces: 10
- Other Structures: GarageApartment
- Floor covering: Marble
Amenities & Features
- Pool Features: CleaningSystem,InGround,OutsideBathAccess,Pool
- Parking Features: AttachedCarport,Attached,CircularDriveway,Garage,RVAccessParking,GarageDoorOpener
- Security Features: FireSprinklerSystem,SmokeDetectors
- Patio & Porch Features: Patio
- Spa Features: Heated
- Accessibility Features: AccessibleKitchen,AccessibleDoors
- Roof: Aluminum
- Utilities: CableAvailable
- Window Features: Blinds,ImpactGlass
- Cooling: CentralAir,CeilingFans,Electric,WallWindowUnits
- Exterior Features: Barbecue,Fence,FruitTrees,Lighting,OutdoorGrill,Patio,Shed,SecurityHighImpactDoors
- Furnished: Unfurnished
- Heating: Central,Electric,WallFurnace
- Interior Features: BreakfastBar,BuiltinFeatures,BedroomonMainLevel,BreakfastArea,ClosetCabinetry,DiningArea,SeparateFormalDiningRoom,DualSinks,FirstFloorEntry,HighCeilings,JettedTub,Pantry,SeparateShower,TubShower,WalkInClosets,CentralVacuum
- Laundry Features: WasherHookup,DryerHookup
- Appliances: Dryer,Dishwasher,ElectricWaterHeater,Freezer,Disposal,IceMaker,Other,TrashCompactor
Nearby Schools
- Middle Or Junior School: Parkway Middle
- Elementary School: Leewood
- High School: Killian Senior
Expenses, Fees & Taxes
- Tax Annual Amount: $17,935
- Tax Year: 2023
Miscellaneous
- List Office Name: Florida Realty of Miami Corp
- Listing Terms: Cash,Conventional
- Community Features: StreetLights
- Direction Faces: West
