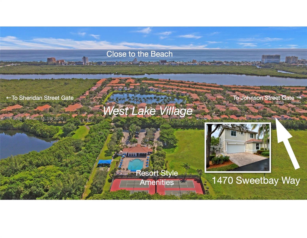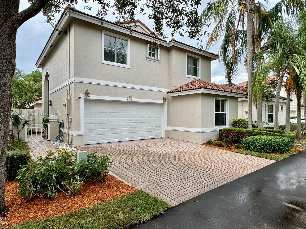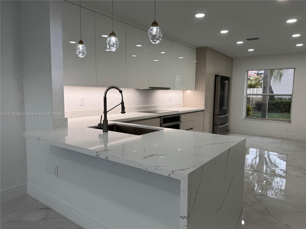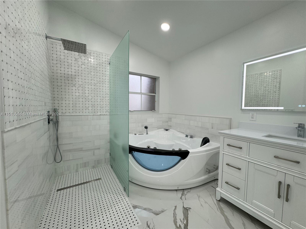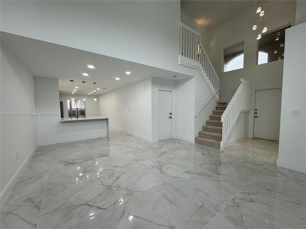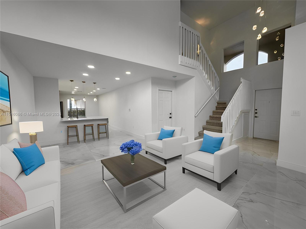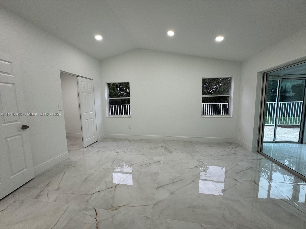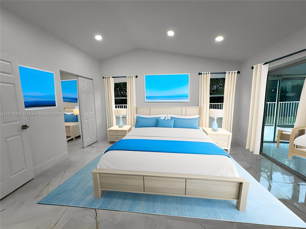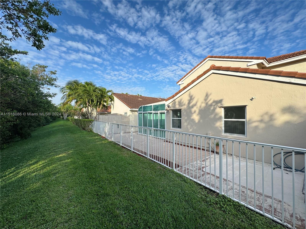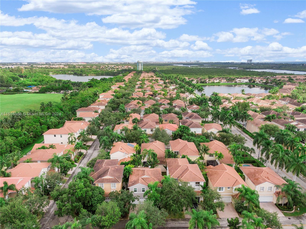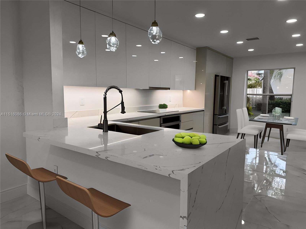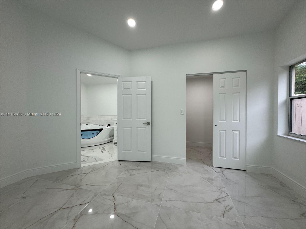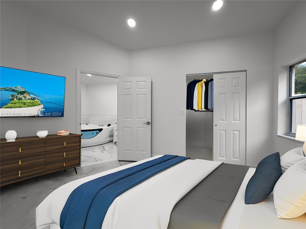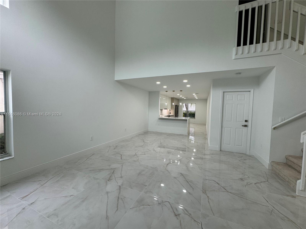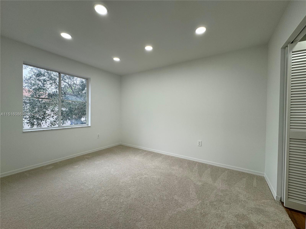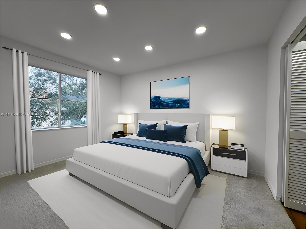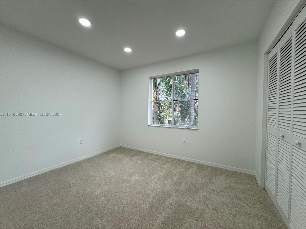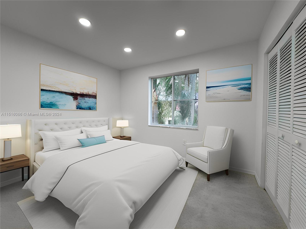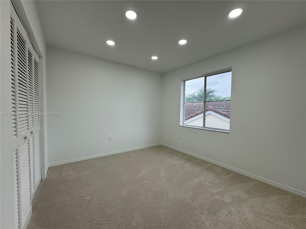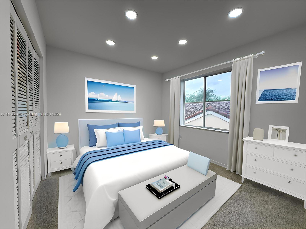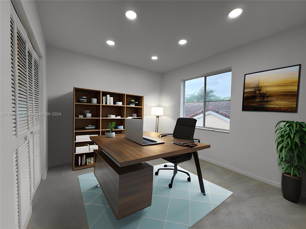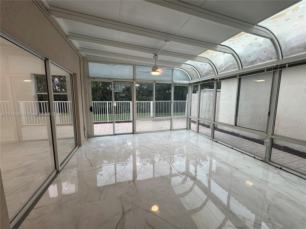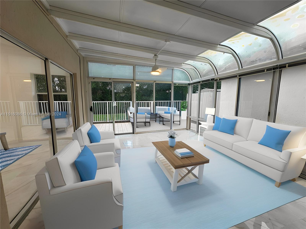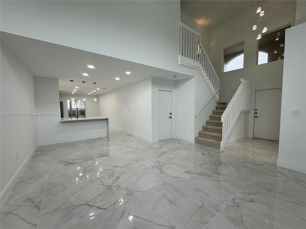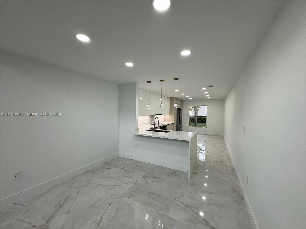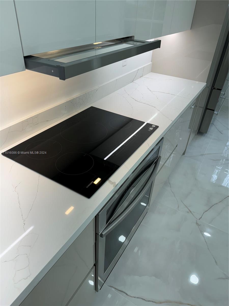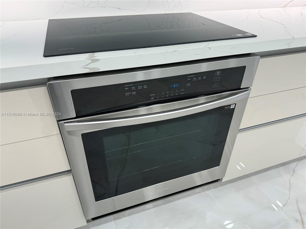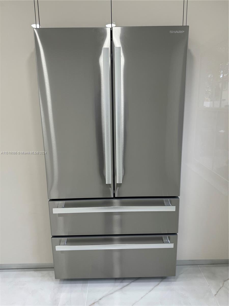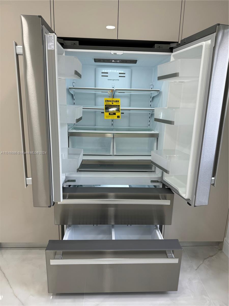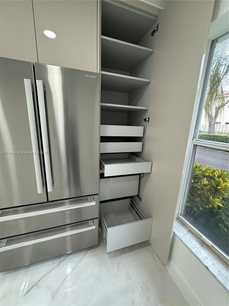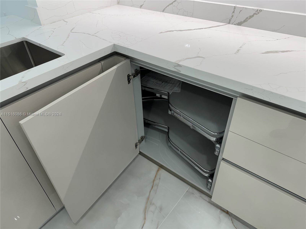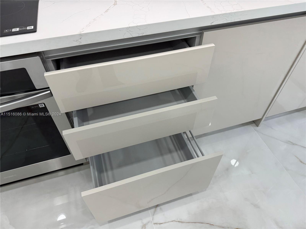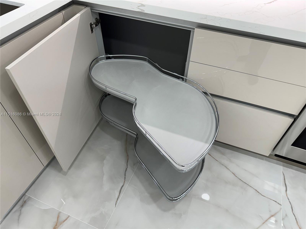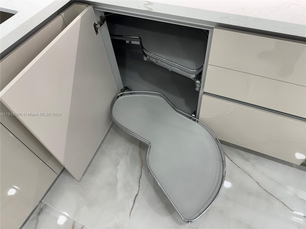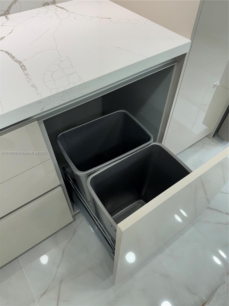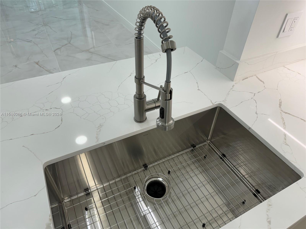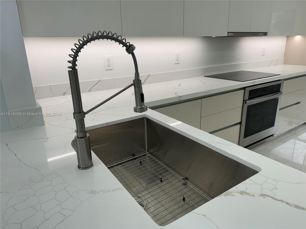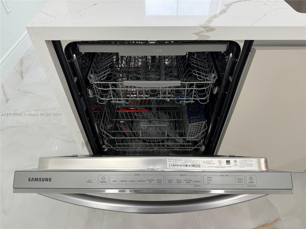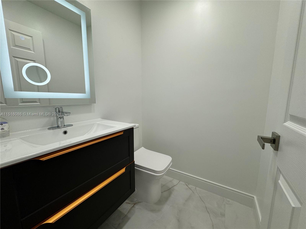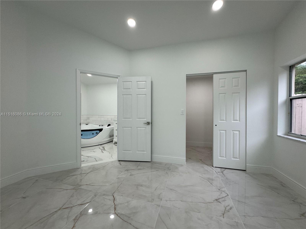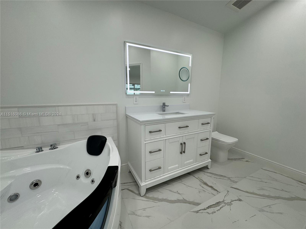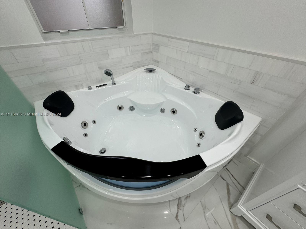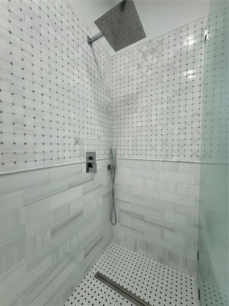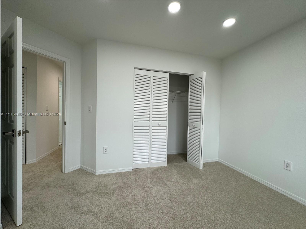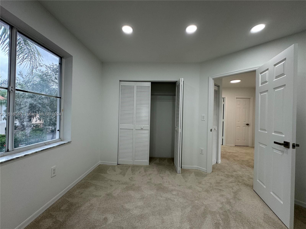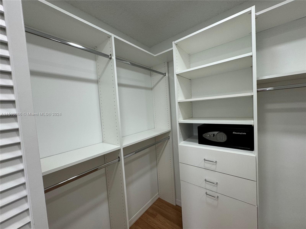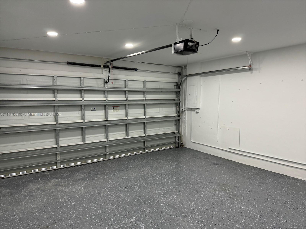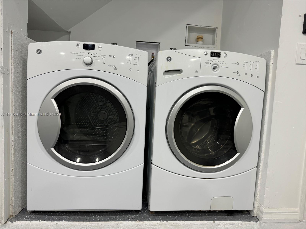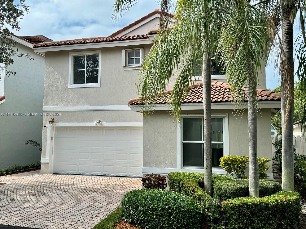1470 Sweetbay Way Hollywood FL 33019
1470 Sweetbay Way Hollywood FL 33019- 4 beds
- 3 baths
- 2022 sq ft
Basics
- Bathrooms Half: 1
- Bathrooms Full: 2
- Lot Size Units: Square Feet
- Category: Residential
- Type: Single Family Residence
- Status: Active
- Bedrooms: 4
- Bathrooms: 3
- Area: 2022 sq ft
- Year built: 1995
- MLS ID: A11516086
Description
-
Description:
Wow! Spacious 4-bedroom, single-family home in gated community close to beach & Downtown Hollywood. Stunning, high-end renovation with new kitchen, new primary bath, new floors, new lighting, new finish/paint on all walls and first floor ceilings. Popular Giotto model with first-floor primary bedroom suite and double-height ceilings in living room. Plan also features eat-in kitchen, large walk-in closets and a 2-car garage. Premium lot with extra square footage and no back neighbors. Large patio. Part of the patio space has been enclosed as a beautiful sunroom. Extra windows in back face trees and preservation area. West Lake Village has tennis, heated pool, Jacuzzi, exercise room, clubhouse, kids play area and security. Low monthly HOA fees.
Show all description
Property details
- Builder Model: Giotto
- Total Building Area: 2460
- Direction Faces: East
- Subdivision Name: WESTLAKE VILLAGE PLAT
- Lot Size Square Feet: 3321
- Parcel Number: 514211062440
- Possession: Closing & Funding
- Lot Size Area: 3321
Property Features
- Community Features: Clubhouse,Fitness,Gated,Home Owners Association,Property Manager On-Site,Pool
- Exterior Features: Fence,Patio,Storm/Security Shutters
- Interior Features: Bedroom on Main Level,Eat-in Kitchen,Garden Tub/Roman Tub,High Ceilings,Jetted Tub,Living/Dining Room,Main Level Primary,Split Bedrooms,Separate Shower,Walk-In Closet(s)
- Laundry Features: In Garage
- Pool Features: None,Community
- Lot Features: Oversized Lot,Sprinklers Automatic,Zero Lot Line
- Parking Features: Attached,Driveway,Garage,Paver Block,Garage Door Opener
- Spa Features: Community
- Security Features: Security System Owned,Gated Community,Security Guard
- Appliances: Dryer,Dishwasher,Electric Range,Electric Water Heater,Disposal,Microwave,Refrigerator,Washer
- Architectural Style: Detached,Mediterranean,Two Story
- Construction Materials: Block
- Cooling: Central Air,Electric
- Cooling Y/N: 1
- Covered Spaces: 2
- Flooring: Carpet,Tile
- Furnished: Unfurnished
- Garage Spaces: 2
- Garage Y/N: 1
- Heating: Central,Electric
- Heating Y/N: 1
- Pets Allowed: Size Limit,Yes
- Sewer: Public Sewer
- View: Garden
- Patio and Porch Features: Glass Enclosed,Patio,Porch
- Roof: Spanish Tile
- Water Source: Public
- Attached Garage Y/N: 1
- Stories: 2
- Utilities: Cable Available
Rooms & Units Description
- Total Rooms: 9
Location Details
- County Or Parish: Broward County
- Directions: East of I-95 & east of Federal on Sheridan Street to West Lake Village gate (just past West Lake Park.) Through gate on West Lake Drive. At 3rd stop sign, right on Oysterwood Street. Left on Sweetbay Way. (2nd West Lake Village gate on Johnson Street.)
- Elementary School: Hollywood Centl
- Middle/Junior School: Olsen
- High School: South Broward
- Zoning Description: Residential
Fees & Taxes
- Tax Annual Amount: 11159
- Tax Year: 2023
- Tax Legal Description: WEST LAKE VILLAGE PLAT 146-29 B A POR PAR A DESC'D AS:COMM SW COR SAID PAR A;N 1825.83 TO POB N 41,E 32,S 5,E 49,S 41,W 49,N 5 W 32 TO POB A
- Association Fee: 357
- Association Fee Frequency: Monthly
- Association Fee Includes: Common Area Maintenance,Maintenance Grounds,Recreation Facilities,Security
Miscellaneous
- Public Survey Section: 11
- Syndication Remarks: Stunning renovation - new kitchen, baths, floors, lighting, etc. 4-bedroom home in gated community close to beach. Resort-style amenities.
- Year Built Details: Resale
- Virtual Tour URL: https://www.zillow.com/view-3d-home/af1685f4-f38c-46ca-a79f-858b0accbe8a?setAttribution=mls&wl=true
