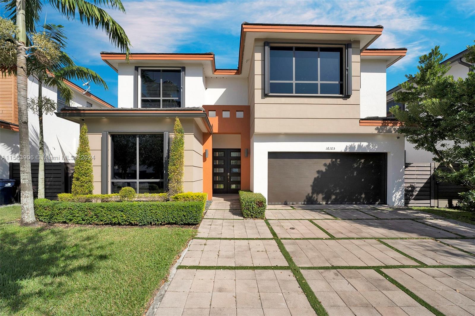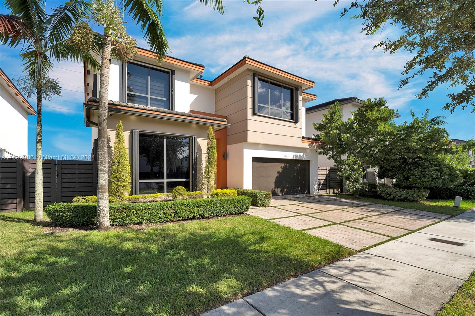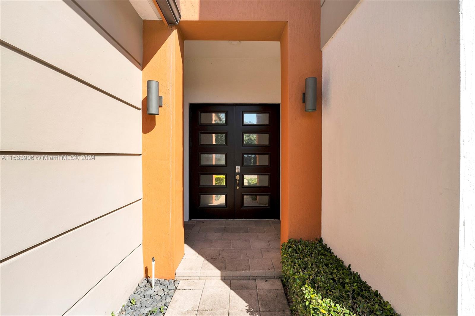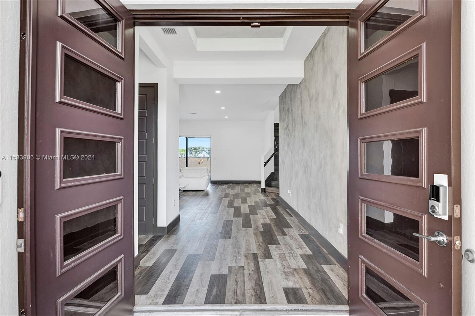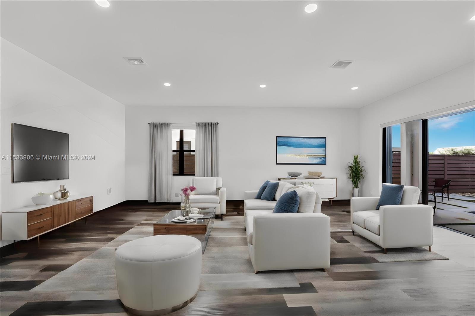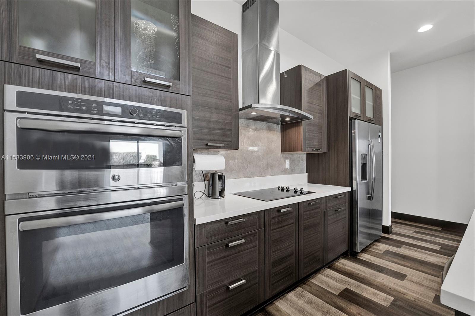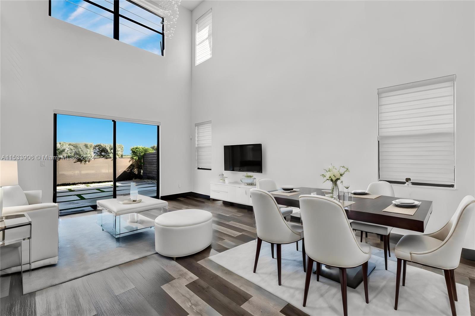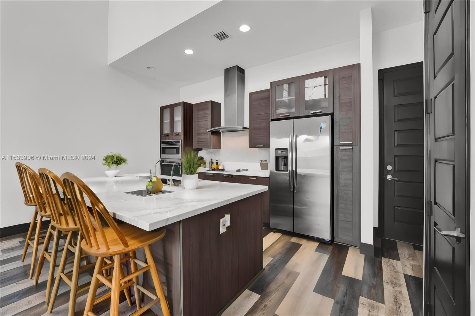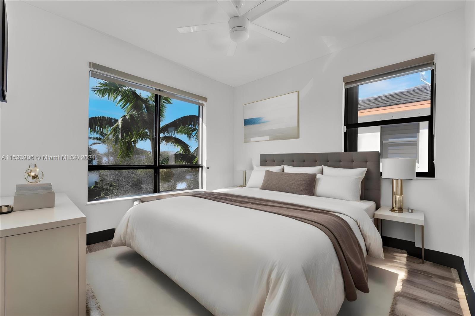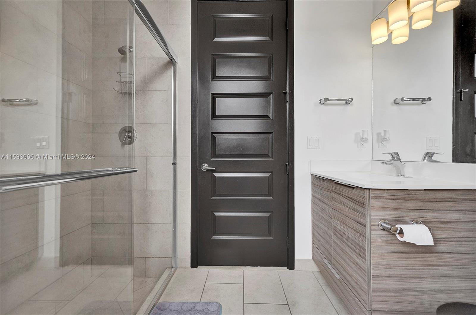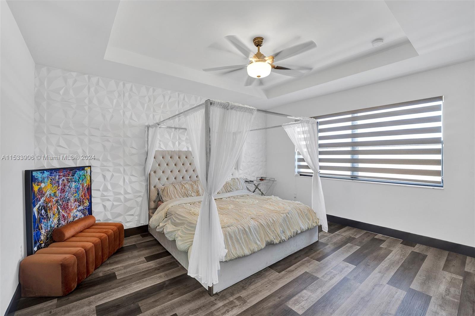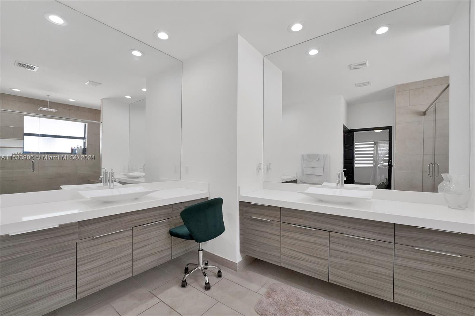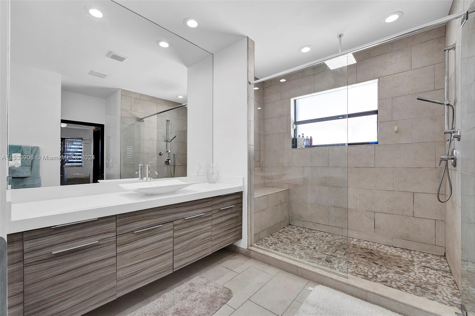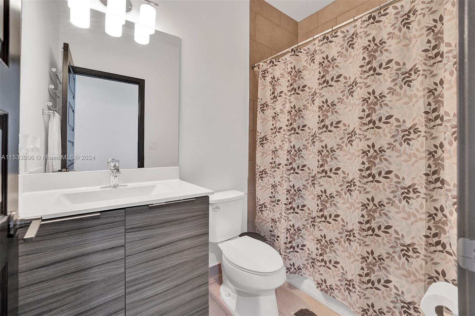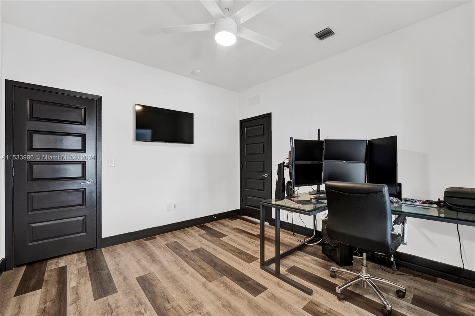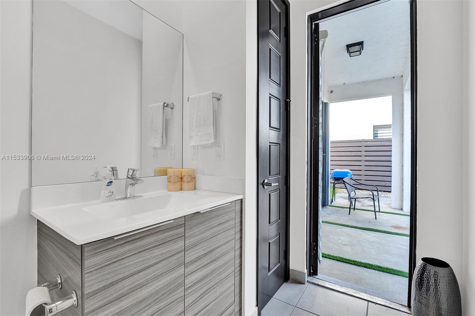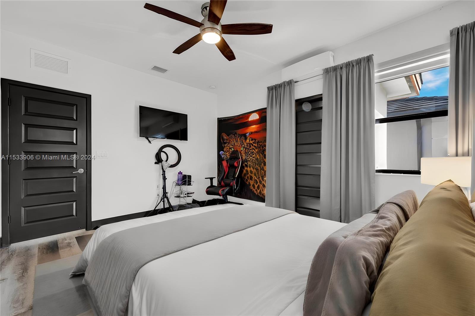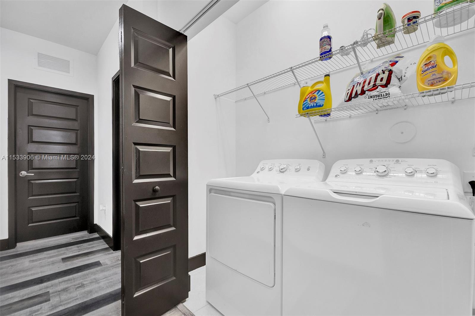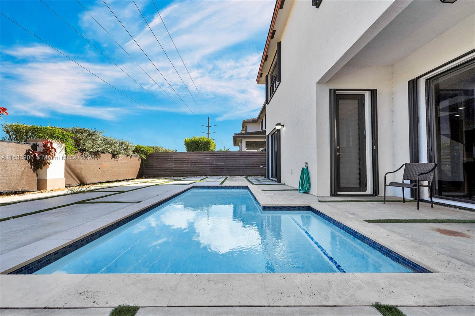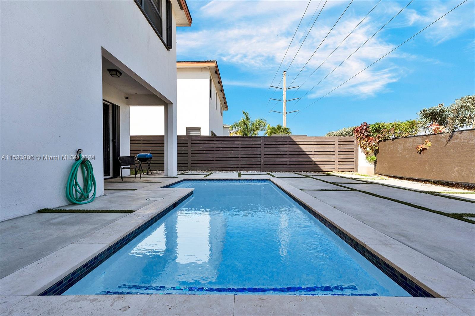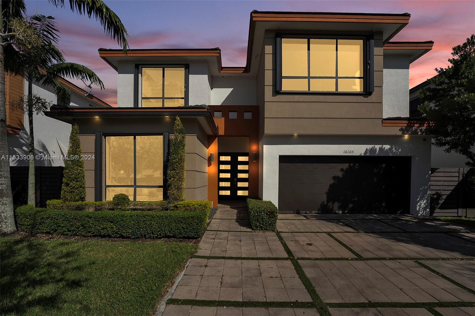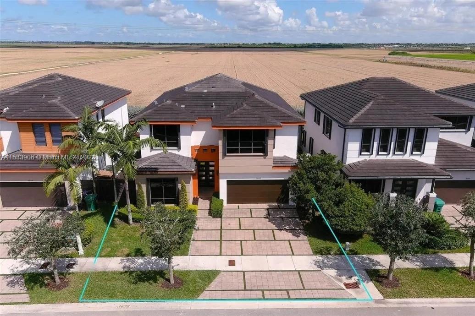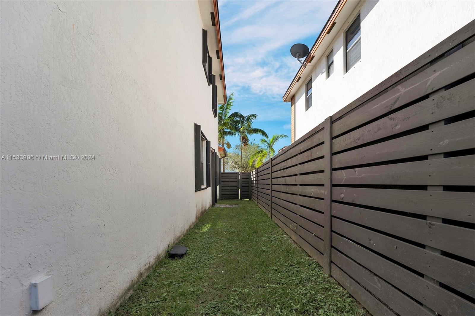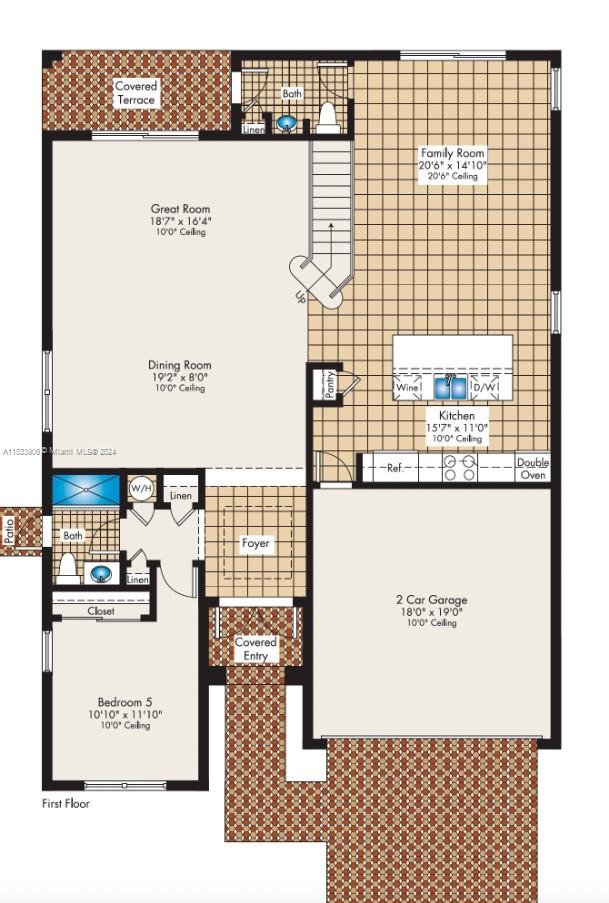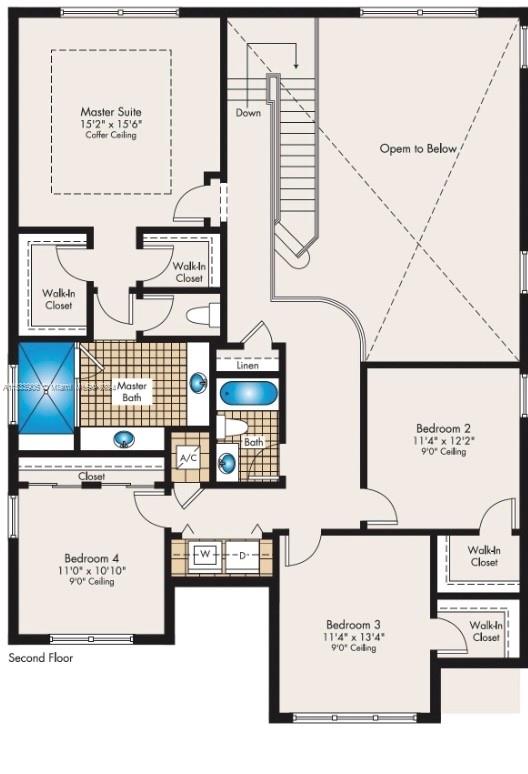16105 SW 136th Ter Miami FL 33196
16105 SW 136th Ter Miami FL 33196- 5 beds
- 4 baths
- 3045 sq ft
$998,500
Basics
- Bathrooms Half: 1
- Bathrooms Full: 3
- Lot Size Units: Square Feet
- Category: Residential
- Type: Single Family Residence
- Status: Active
- Bedrooms: 5
- Bathrooms: 4
- Area: 3045 sq ft
- Year built: 2016
- MLS ID: A11533906
Description
-
Description:
Welcome to Retreat at Serenity a 3,079 sqft home in the highly sought after Zen Inspired Contemporary Community called Serenity. This property boasts 5 Bed and 3.5 Bath w/ 20' high ceilings in the main Living/Kitchen space. Property features include: stainless steal appliances, quartz countertops, porcelain tile on first floor and all bathrooms & carpet on second floor, zebra blinds throughout, 2 car garage, and accordion shutters. The Backyard mimics the language of the front driveway with poured concrete slab separated by AstroTurf with a beautiful pool to complete the outside entertaining space. A must see!
Show all description
Property details
- Builder Model: RETREAT
- Total Building Area: 3577
- Direction Faces: South
- Subdivision Name: CRESTVIEW WEST
- Lot Size Square Feet: 5407
- Parcel Number: 30-59-20-011-1090
- Possession: Closing & Funding
- Lot Size Area: 5407
Property Features
- Community Features: Home Owners Association,Maintained Community,Street Lights,Sidewalks
- Exterior Features: Fence,Lighting,Security/High Impact Doors
- Interior Features: Bedroom on Main Level,Eat-in Kitchen,Family/Dining Room,First Floor Entry,Upper Level Primary
- Window Features: Impact Glass
- Pool Features: In Ground,Pool
- Lot Features: < 1/4 Acre
- Parking Features: Attached,Driveway,Garage,Paver Block,Garage Door Opener
- Security Features: Smoke Detector(s)
- Appliances: Built-In Oven,Dryer,Dishwasher,Electric Range,Electric Water Heater,Disposal,Microwave,Refrigerator,Water Purifier,Washer
- Architectural Style: Two Story
- Construction Materials: Block
- Cooling: Central Air
- Cooling Y/N: 1
- Covered Spaces: 2
- Flooring: Ceramic Tile,Vinyl
- Furnished: Unfurnished
- Garage Spaces: 2
- Garage Y/N: 1
- Heating: Central
- Heating Y/N: 1
- Pets Allowed: No Pet Restrictions,Yes
- Sewer: Public Sewer
- View: None
- Roof: Flat,Tile
- Water Source: Public
- Attached Garage Y/N: 1
- Stories: 2
Location Details
- County Or Parish: Miami-Dade County
- Directions: From FL-826 Take SW 120th St exit and head west. Continue on SW 120th St for several miles. Turn left onto SW 137th Ave for approximately 2.5 miles. Turn right onto SW 136th Ter. Property located on your right Use a GPS for real-time directions.
- Elementary School: Norma Butler Bossard
- Middle/Junior School: Jorge Mas Canosa
- High School: Miami Southridge
- Zoning Description: 0102
Fees & Taxes
- Tax Annual Amount: 13163
- Tax Year: 2023
- Tax Legal Description: CRESTVIEW WEST PB 170-099 T-22456 LOT 9 BLK 6 LOT SIZE 5407 SQ FT M/L FAU 30-5920-000-0012 & 0065
- Association Fee: 90
- Association Fee Frequency: Monthly
Miscellaneous
- Public Survey Township: 30
- Public Survey Section: 20
- Syndication Remarks: Welcome to Retreat at Serenity a 3,079 sqft home in the highly sought after Zen Inspired Contemporary Community called Serenity.
- Year Built Details: New Construction
- Virtual Tour URL: https://www.propertypanorama.com/instaview/mia/A11474699
This Single Family Residence style listing built in 2016, is located in 16105 SW 136th Ter Miami FL 33196, is a Residential Real Estate listing and is available on Miami Emlak Ofisi - Miamide satilik evler ve is yerleri. This property is listed at $998,500, has 5 beds bedrooms, 4 baths bathrooms, and has a 3045 sq ft area.
