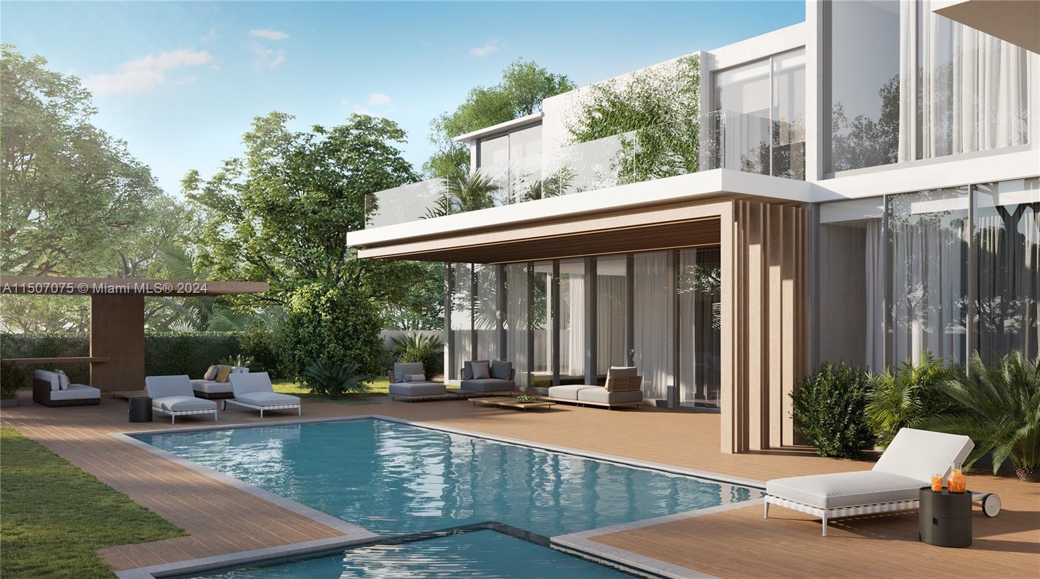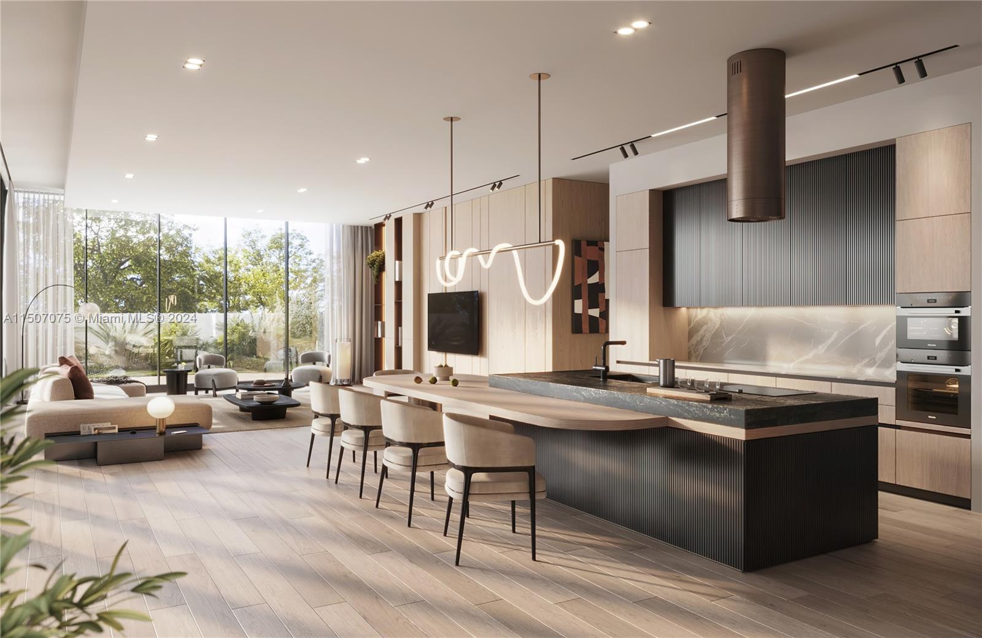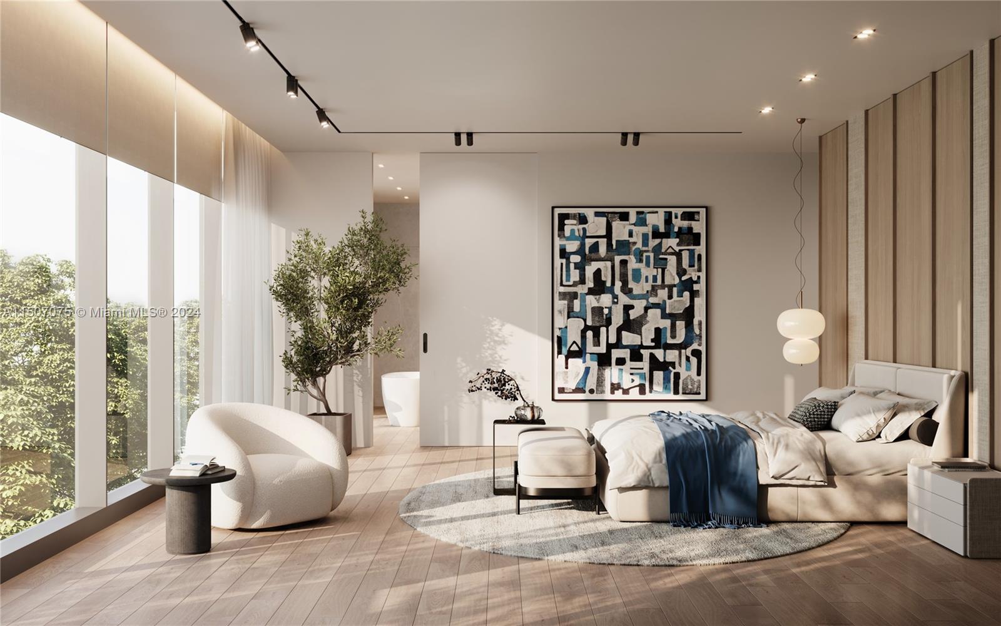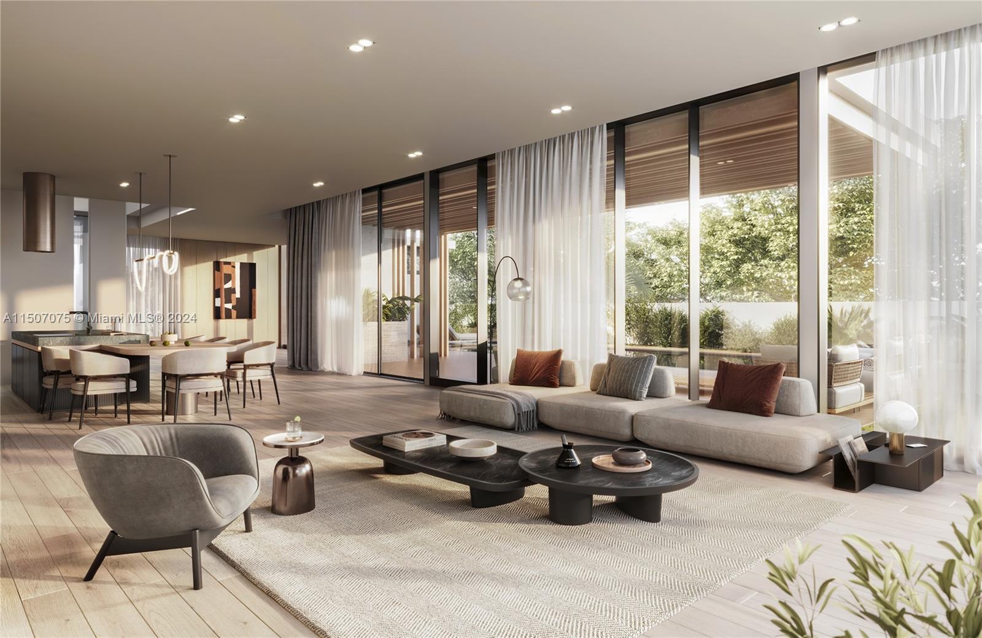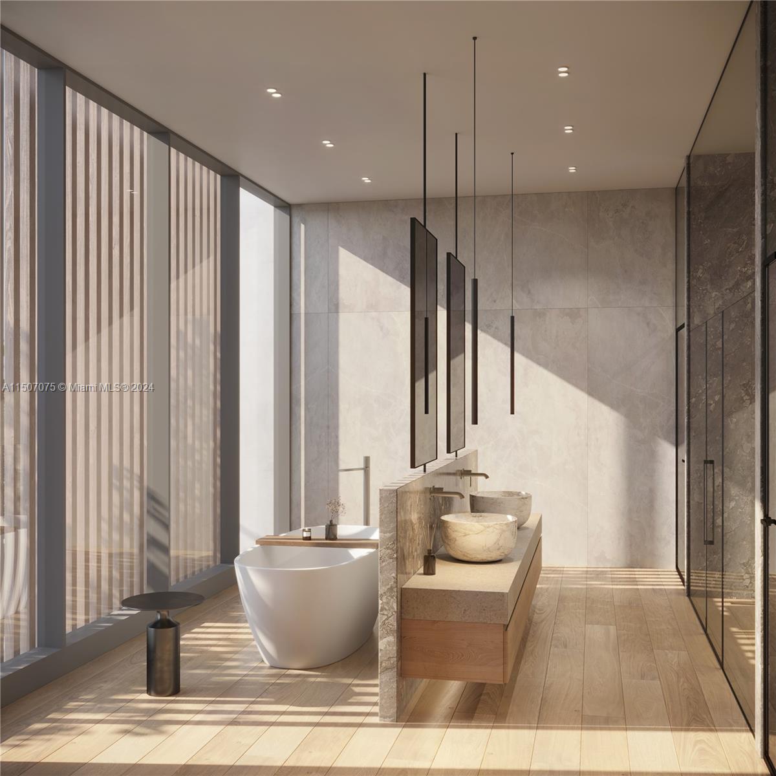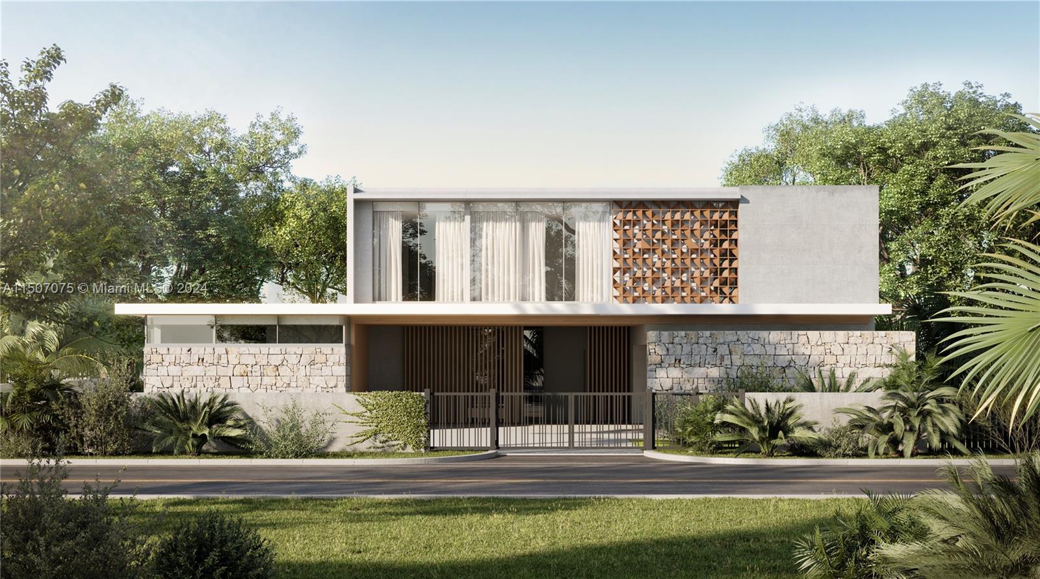1755 Tigertail Ave Miami FL 33133
1755 Tigertail Ave Miami FL 33133- 8 beds
- 9 baths
- 7425 sq ft
Basics
- Bathrooms Half: 1
- Bathrooms Full: 8
- Lot Size Units: Square Feet
- Category: Residential
- Type: Single Family Residence
- Status: Active
- Bedrooms: 8
- Bathrooms: 9
- Area: 7425 sq ft
- Year built: 1974
- MLS ID: A11507075
Description
-
Description:
Land & Plans For Sale! This stunning tropical modern project was brought to life through the conceptual design of architect Gabriel Lopez. Situated on a 15,000 SF lot in a no-flood zone in the sought-after North Grove area, offers a seamless blend of indoor and outdoor living spaces with lots of natural light.The spacious outdoor areas include a pool/spa, a covered patio, BBQ area, and terraces on the second floor. Highlights are a dining area with wine cellar, an elevator, a cold and hot kitchen area, a pantry, 2 oversized master bedroom suites with office spaces, three-bedroom guest suites plus an office, a media room/playroom with full BR, a detached guest house, storage and staff quarters. Fenced/gated, 3 car carport and driveway for extra cars. Start building right away!
Show all description
Property details
- Total Building Area: 9194
- Direction Faces: Southeast
- Subdivision Name: SILVER BLUFF
- Lot Size Square Feet: 15000
- Parcel Number: 01-41-15-017-0060
- Possession: Closing & Funding
- Lot Size Area: 15000
Property Features
- Exterior Features: Balcony,Barbecue,Deck,Fence,Security/High Impact Doors,Lighting,Outdoor Shower
- Interior Features: Breakfast Bar,Bedroom on Main Level,Breakfast Area,Dining Area,Separate/Formal Dining Room,Dual Sinks,Entrance Foyer,High Ceilings,Jetted Tub,Kitchen Island,Main Level Primary,Pantry,Sitting Area in Primary,Split Bedrooms,Separate Shower,Upper Level Primary,Walk-In Closet(s),Elevator
- Window Features: Impact Glass
- Pool Features: In Ground,Pool
- Lot Features: 1/4 to 1/2 Acre Lot,Sprinklers Automatic
- Parking Features: Attached Carport,Covered,Driveway,Guest
- Security Features: Security System Owned
- Appliances: Some Gas Appliances,Built-In Oven,Dryer,Dishwasher,Freezer,Disposal,Gas Range,Gas Water Heater,Ice Maker,Microwave,Refrigerator
- Architectural Style: Two Story
- Carport Spaces: 3
- Carport Y/N: 1
- Construction Materials: Block
- Cooling: Central Air
- Cooling Y/N: 1
- Covered Spaces: 3
- Flooring: Ceramic Tile
- Heating: Central
- Heating Y/N: 1
- Spa Y/N: 1
- Pets Allowed: No Pet Restrictions,Yes
- Sewer: Public Sewer
- View: Garden,Other
- Patio and Porch Features: Balcony,Deck,Open
- Roof: Shingle
- Water Source: Public
- Stories: 2
Location Details
- County Or Parish: Miami-Dade County
- Elementary School: Coconut Grove
- Middle/Junior School: Ponce De Leon
- High School: Coral Gables
- Zoning Description: 0100
Fees & Taxes
- Tax Annual Amount: 18249
- Tax Year: 2023
- Tax Legal Description: SILVER BLUFF PB 1-158 LOT 19 LOT SIZE SITE VALUE CF 73R-164281 COC 22903-4996 11 2004 5
Miscellaneous
- Public Survey Township: 1
- Public Survey Section: 15
- Syndication Remarks: This stunning tropical modern home was brought to life through the conceptual design of Katia Silva from Saccaro in collab architect Gabriel Lopez.
- Year Built Details: Effective Year Built
- Virtual Tour URL: https://www.propertypanorama.com/instaview/mia/A11390678
