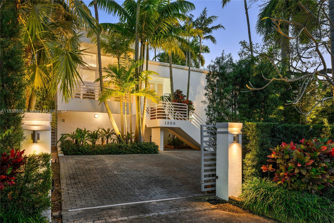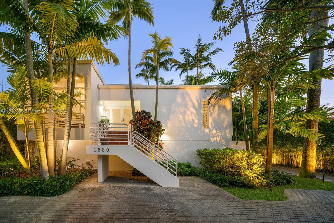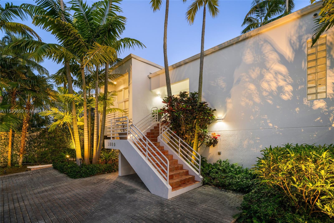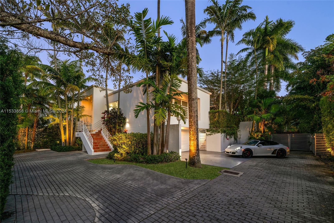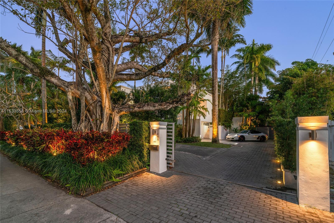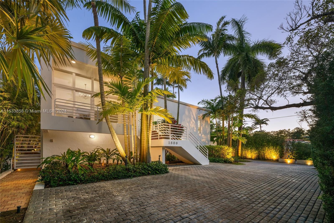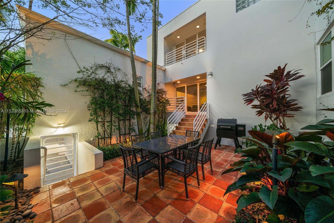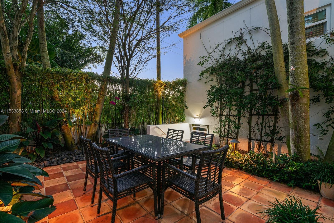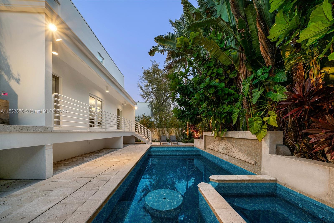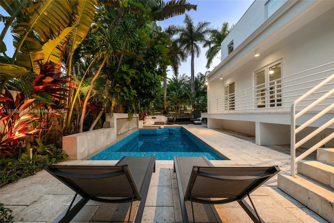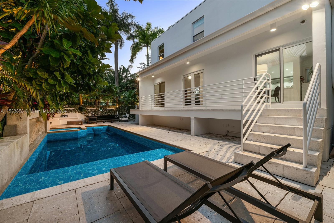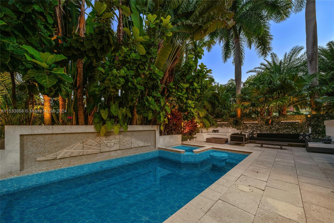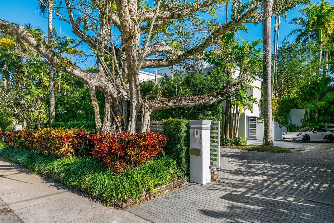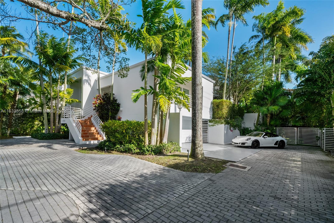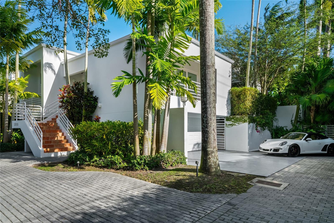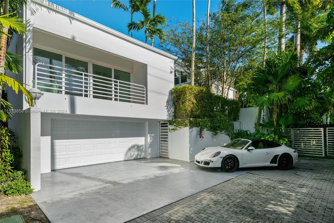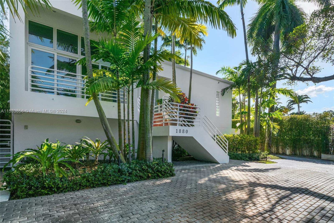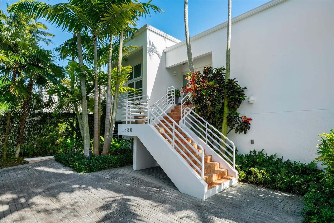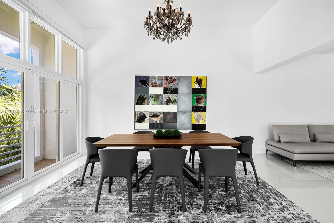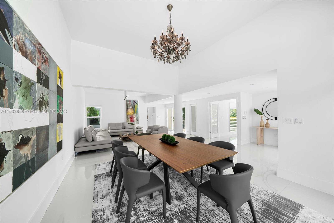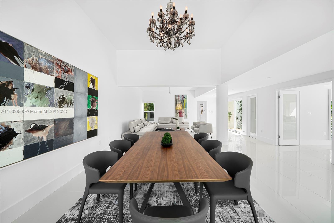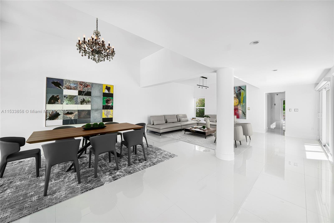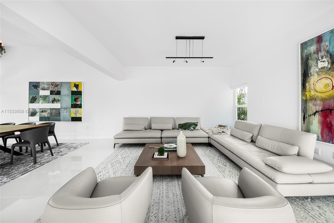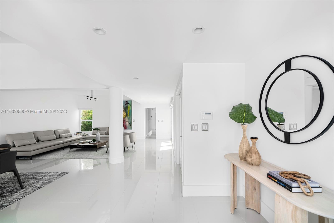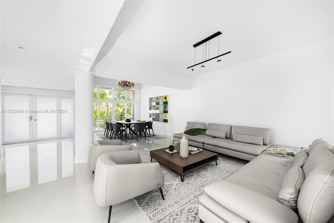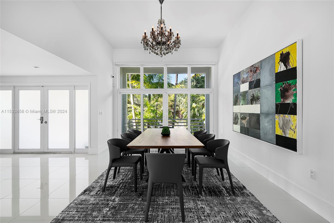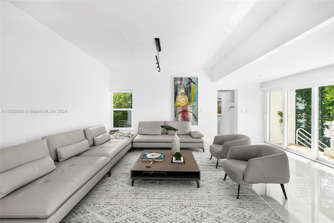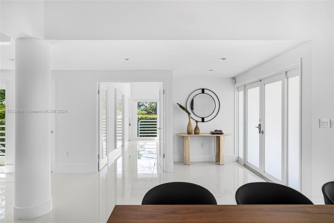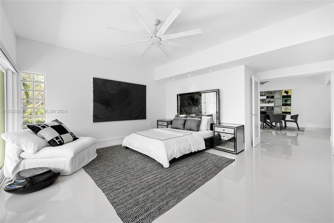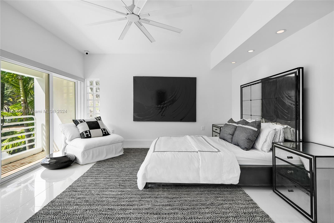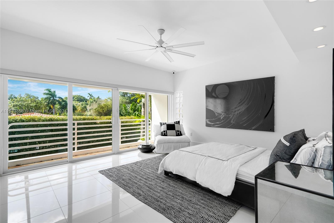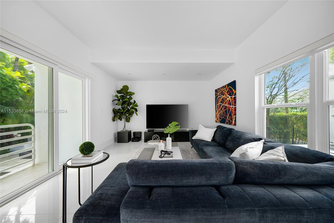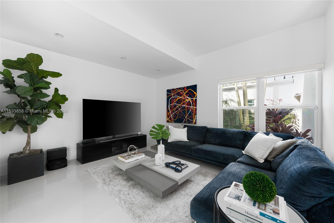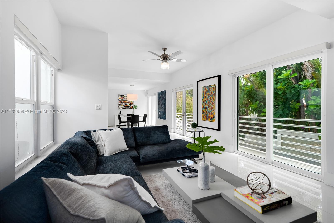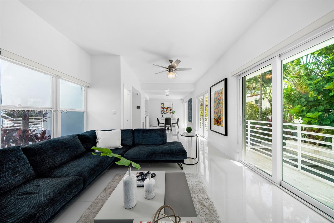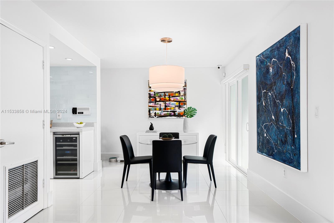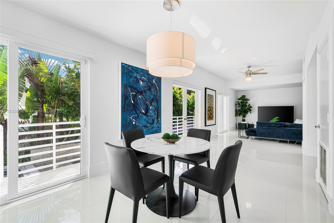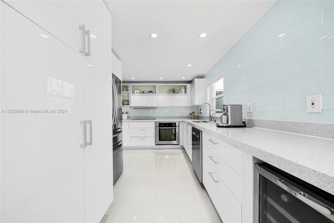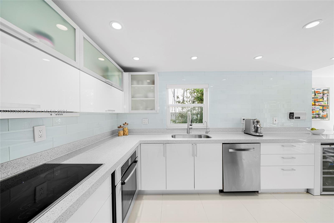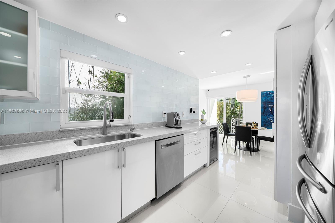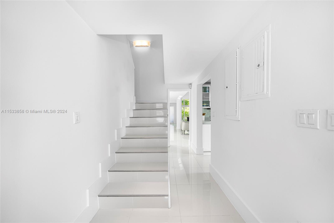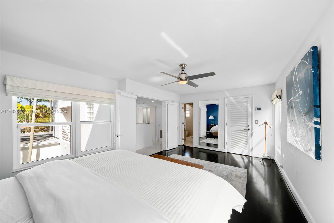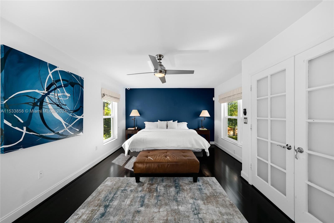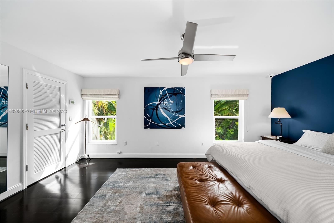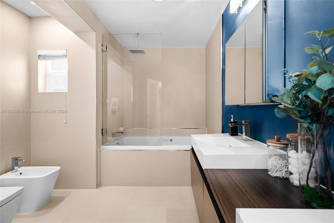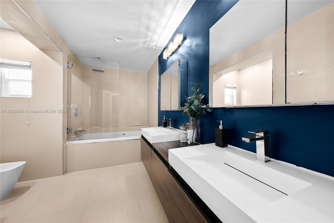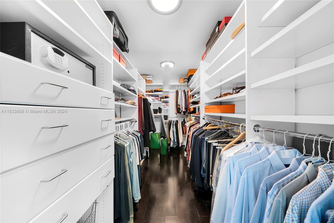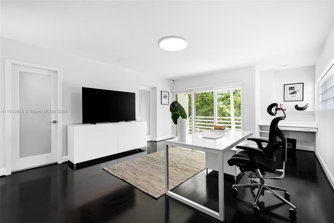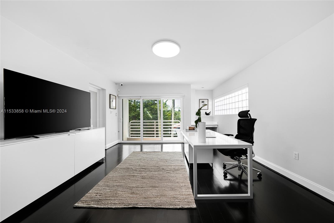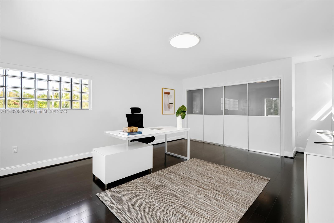1880 S Bayshore Dr Miami FL 33133
1880 S Bayshore Dr Miami FL 33133- 5 beds
- 5 baths
- 4442 sq ft
Basics
- Bathrooms Half: 1
- Bathrooms Full: 4
- Lot Size Units: Square Feet
- Category: Residential
- Type: Single Family Residence
- Status: Active
- Bedrooms: 5
- Bathrooms: 5
- Area: 4442 sq ft
- Year built: 1989
- MLS ID: A11533858
Description
-
Description:
Located in the heart of the much-desired North Coconut Grove this tri-level home sits on a gated, lushly landscaped 9,000 SF lot featuring 5BR/4+1BA. Open dining area w/high ceilings flows seamlessly into a large living room surrounded by windows, & access to a private interior courtyard on 1st floor. Kitchen sports stone counter tops, top-of-the-line appliances, a breakfast area & adjacent family room overlooking the pool deck. A spacious 3rd level principal suite offers rich wood floors, a walk-in closet, full en-suite bathroom, & additional bedroom w/full bathroom. 1st floor includes an entertainment room, 2 more BRs, laundry room & 2-car garage. Outdoor features a large pool w/fountain & hot tub, lounge areas surrounded by lush tropical plants creating a private relaxing oasis.
Show all description
Property details
- Total Building Area: 5319
- Direction Faces: Northeast
- Subdivision Name: CRYSTAL BLUFF
- Lot Size Square Feet: 9000
- Parcel Number: 01-41-15-021-0240
- Possession: Closing & Funding
- Lot Size Area: 9000
Property Features
- Community Features: Street Lights,Sidewalks
- Door Features: French Doors
- Exterior Features: Balcony,Barbecue,Fence,Lighting
- Interior Features: Wet Bar,Bidet,Built-in Features,Breakfast Area,Closet Cabinetry,Dining Area,Separate/Formal Dining Room,Dual Sinks,French Door(s)/Atrium Door(s),First Floor Entry,High Ceilings,Jetted Tub,Custom Mirrors,Separate Shower,Upper Level Primary,Walk-In Closet(s)
- Window Features: Impact Glass,Other
- Pool Features: In Ground,Pool
- Lot Features: < 1/4 Acre
- Parking Features: Attached,Circular Driveway,Garage,On Street,Garage Door Opener
- Security Features: Smoke Detector(s)
- Appliances: Built-In Oven,Dryer,Dishwasher,Electric Range,Electric Water Heater,Disposal,Ice Maker,Microwave,Refrigerator,Washer
- Construction Materials: Block
- Cooling: Central Air,Electric
- Cooling Y/N: 1
- Covered Spaces: 2
- Flooring: Tile,Wood
- Furnished: Unfurnished
- Garage Spaces: 2
- Garage Y/N: 1
- Heating: Central,Electric
- Heating Y/N: 1
- Pets Allowed: Conditional,Yes
- Sewer: Public Sewer
- View: Garden,Pool
- Patio and Porch Features: Balcony,Open
- Roof: Concrete
- Water Source: Public
- Attached Garage Y/N: 1
- Utilities: Cable Available
Location Details
- County Or Parish: Miami-Dade County
- Zoning Description: 0100
Fees & Taxes
- Tax Annual Amount: 26987
- Tax Year: 2023
- Tax Legal Description: CRYSTAL BLUFF ADD TO SILVER BLUFF PB 9-43 LOT 2 LESS NWLY5FT FOR R/W BLK 6 & NELY1/2 OF ALLEY LYG SWLY & ADJ CLOSED PER ORD 13492 LOT SIZE 9
Miscellaneous
- Public Survey Township: 1
- Public Survey Section: 15
- Syndication Remarks: Located in the heart of North Coconut Grove this tri-level home sits on a gated, 9,000 SF lot featuring 5BR/4+1BA.
- Year Built Details: Resale
- Virtual Tour URL: https://vimeo.com/913315434?share=copy
