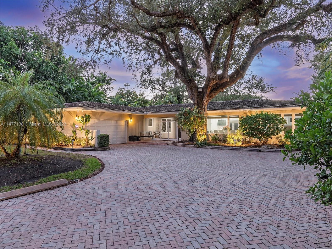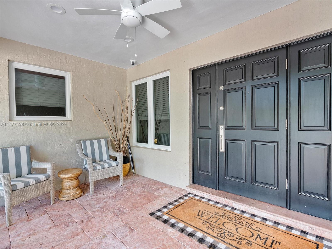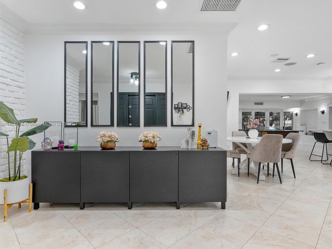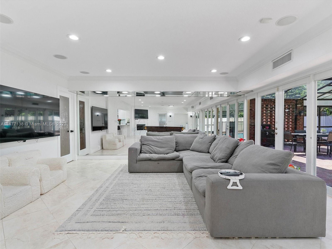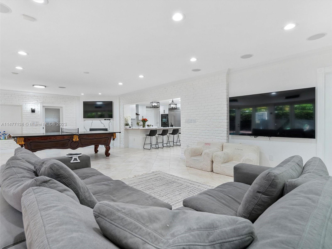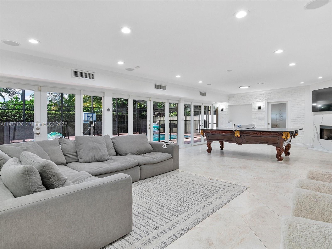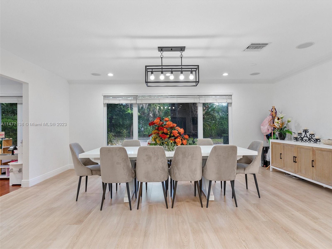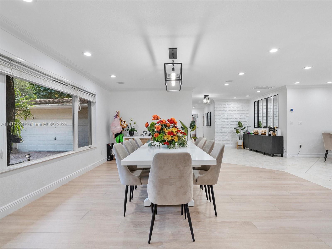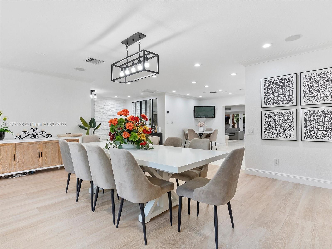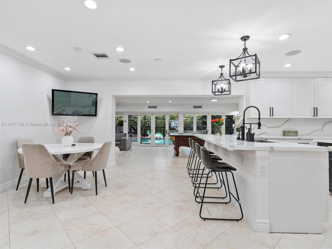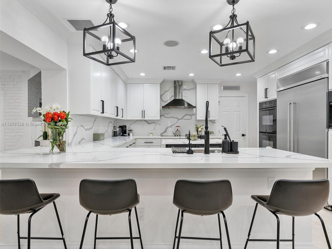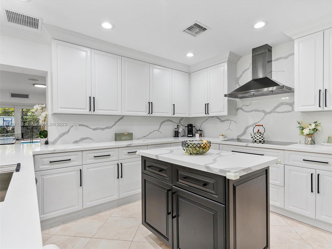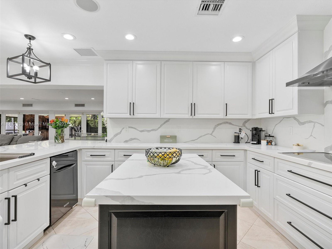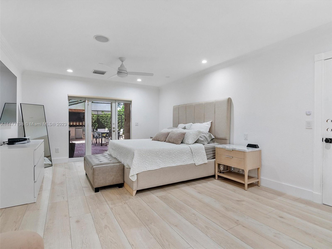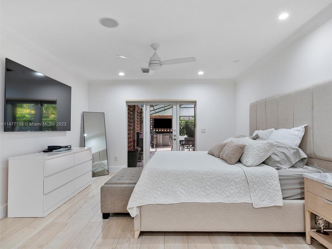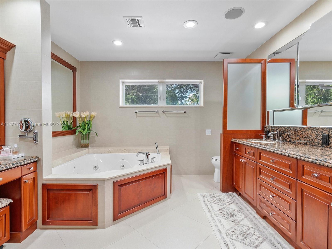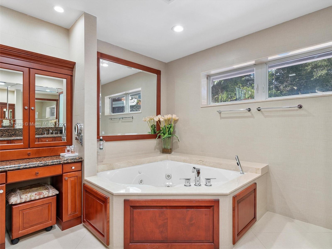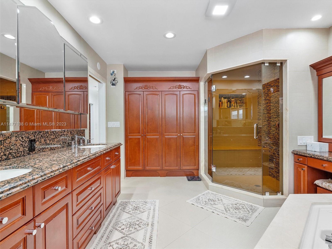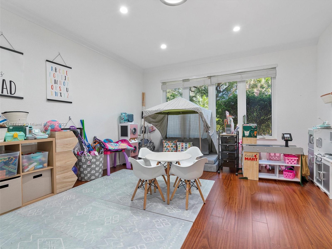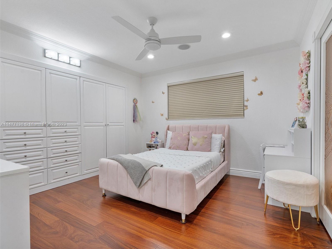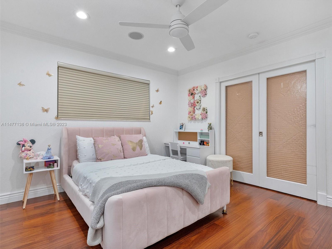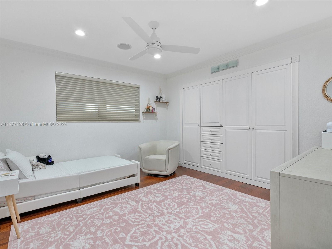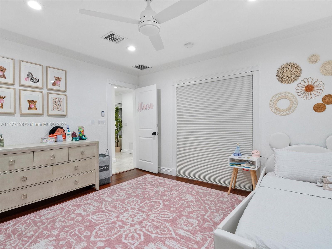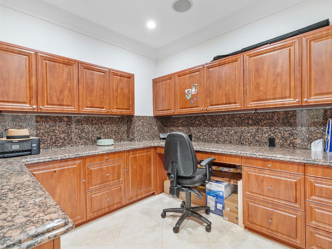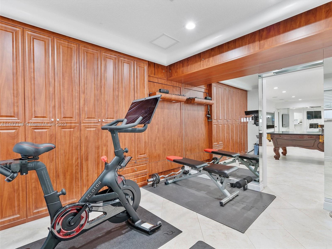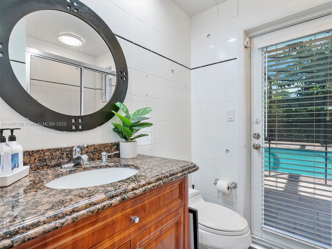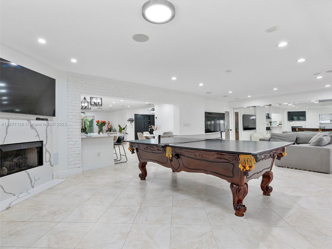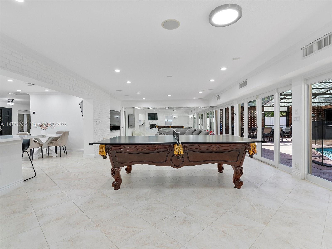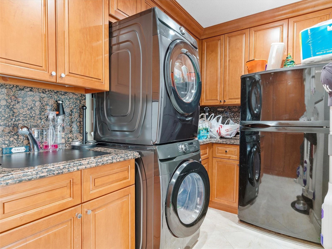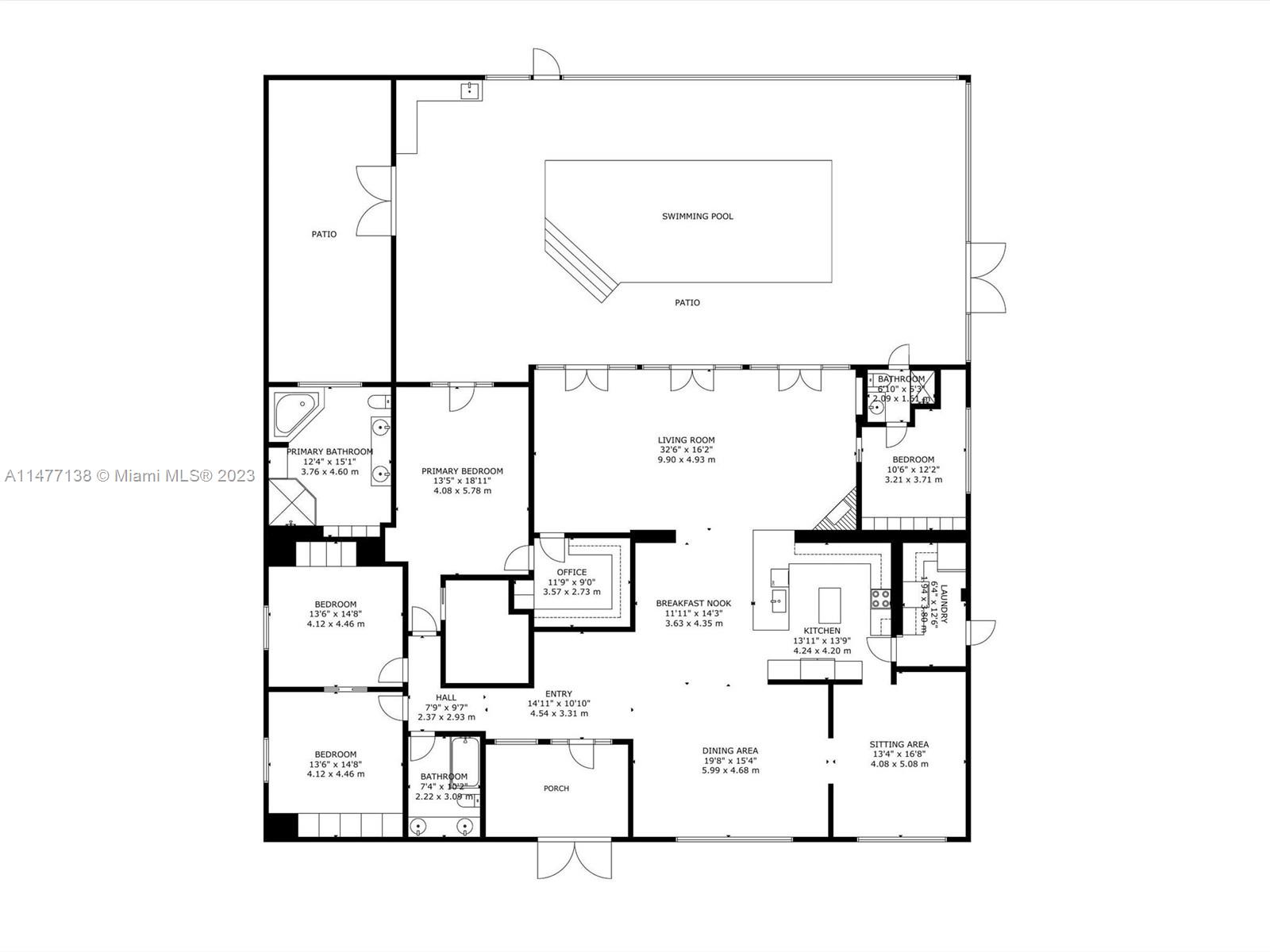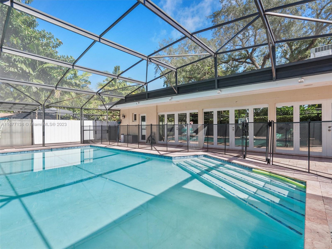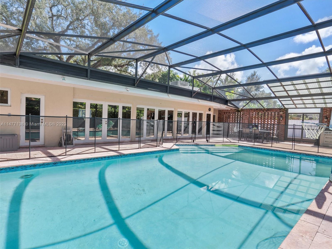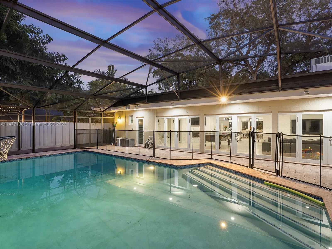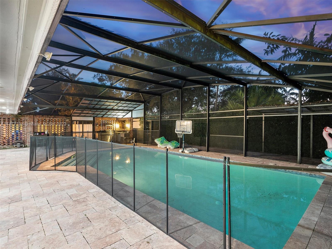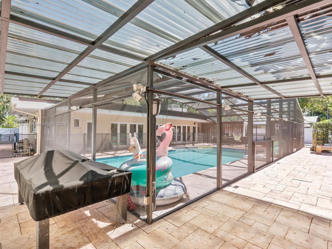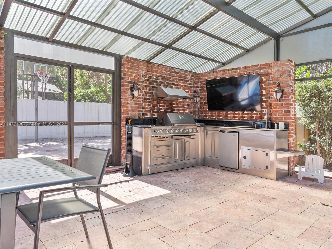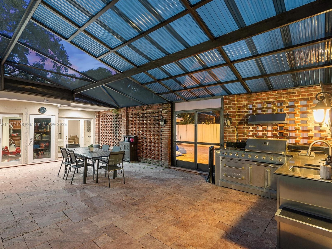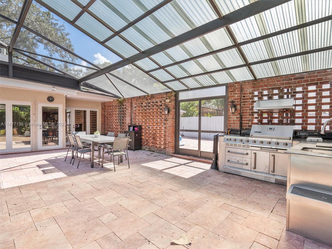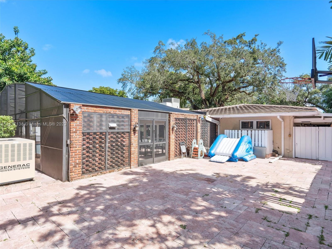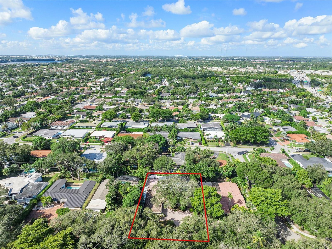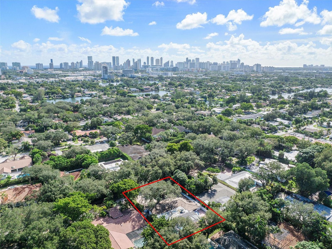20020 NE 21st Ct Miami FL 33179
20020 NE 21st Ct Miami FL 33179- 4 beds
- 3 baths
- 3416 sq ft
Basics
- Bathrooms Full: 3
- Lot Size Units: Square Feet
- Category: Residential
- Type: Single Family Residence
- Status: Active
- Bedrooms: 4
- Bathrooms: 3
- Area: 3416 sq ft
- Year built: 1961
- MLS ID: A11477138
Description
-
Description:
Amazing location, close to all the best hot spots, stores, and restaurants. This meticulously designed residence showcases an array of premium features. The custom cabinetry throughout the home offers tailored storage solutions. Hardwood and tile floors, complemented by crown molding for an elegant touch. The spacious family room, adorned with a fireplace and custom mirrored wall, seamlessly connects to the covered lanai and pool area through 3 sets of French doors, creating a perfect blend of indoor and outdoor living. Additional highlights include a cabana bath, a pool child's gate for safety, a full outdoor kitchen for entertaining, a whole house generator, and a private, tree-covered fenced yard. Easy access to I-95, Aventura Mall and New Brightline Train Station. 1/2 mile to beaches.
Show all description
Property details
- Total Building Area: 3996
- Direction Faces: East
- Subdivision Name: HIGHLAND OAKS
- Lot Size Square Feet: 13500
- Parcel Number: 30-12-33-008-0020
- Possession: Closing & Funding,Close Of Escrow
- Road Surface Type: Paved
- Road Frontage Type: City Street
- Lot Size Area: 13500
Property Features
- Community Features: Street Lights,Sidewalks
- Door Features: French Doors
- Exterior Features: Barbecue,Fence,Security/High Impact Doors,Lighting,Outdoor Grill,Patio,Shed,Storm/Security Shutters
- Interior Features: Built-in Features,Bedroom on Main Level,Dining Area,Separate/Formal Dining Room,French Door(s)/Atrium Door(s),First Floor Entry,Fireplace,Living/Dining Room,Main Level Primary,Split Bedrooms,Separate Shower,Bar,Walk-In Closet(s)
- Laundry Features: Washer Hookup,Dryer Hookup
- Window Features: Blinds
- Pool Features: Fenced,In Ground,Other,Pool Equipment,Pool
- Lot Features: Cul-De-Sac,1/4 to 1/2 Acre Lot
- Parking Features: Attached,Driveway,Garage,Paver Block
- Appliances: Dishwasher,Electric Range,Electric Water Heater,Refrigerator
- Architectural Style: Detached,One Story
- Construction Materials: Block
- Cooling: Central Air,Ceiling Fan(s),Electric
- Cooling Y/N: 1
- Covered Spaces: 2
- Fireplace Y/N: 1
- Flooring: Tile,Wood
- Furnished: Unfurnished
- Garage Spaces: 2
- Garage Y/N: 1
- Heating: Central,Electric
- Heating Y/N: 1
- Pets Allowed: No Pet Restrictions,Yes
- Sewer: Public Sewer
- View: Pool
- Patio and Porch Features: Patio
- Roof: Flat,Tile
- Water Source: Public
- Attached Garage Y/N: 1
- Stories: 1
- Utilities: Cable Available
Location Details
- County Or Parish: Miami-Dade County
- Elementary School: Highland Oaks
- Middle/Junior School: Highland Oaks
- High School: Michael Krop
- Zoning Description: 0100
Fees & Taxes
- Tax Annual Amount: 12621
- Tax Year: 2022
- Tax Legal Description: 33 51 42 HIGHLAND OAKS PB 69-70 LOT 2 LOT SIZE 90.000 X 150 OR 10747-412 0580 5
Miscellaneous
- Public Survey Township: 30
- Public Survey Section: 33
- Syndication Remarks: This meticulously designed residence showcases an array of premium features, ensuring both style and functionality.
- Year Built Details: Resale
- Virtual Tour URL: https://youtu.be/i16q9mAWHkg
