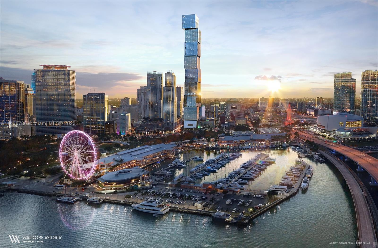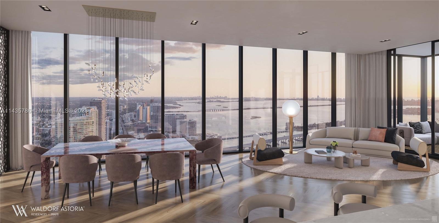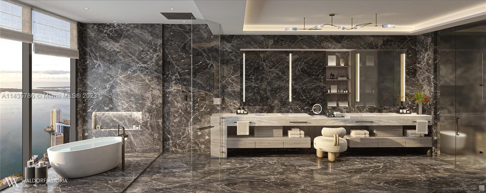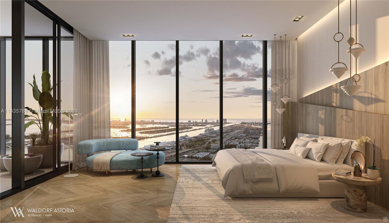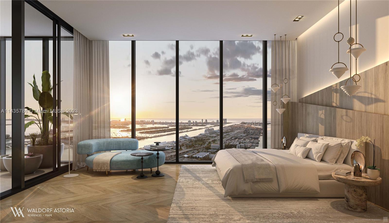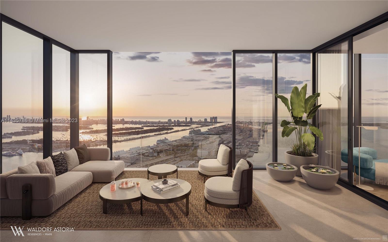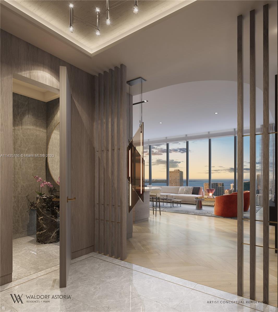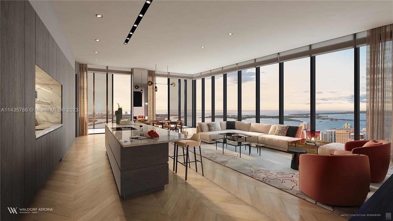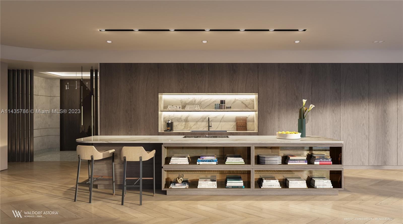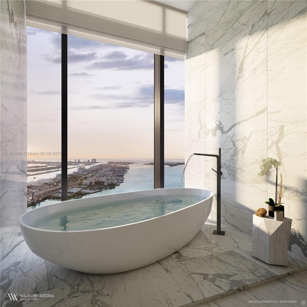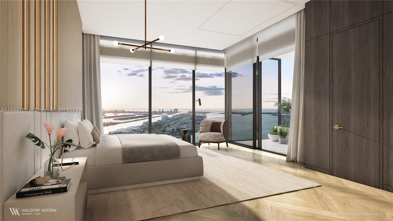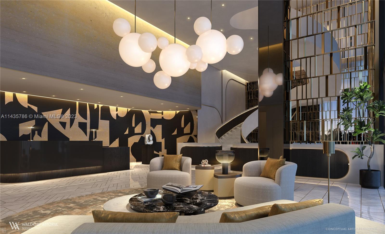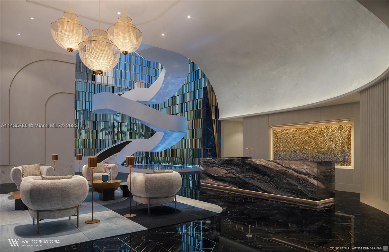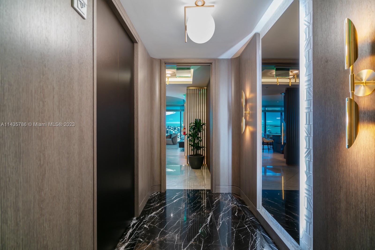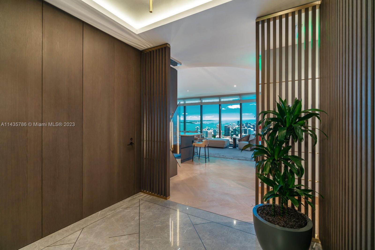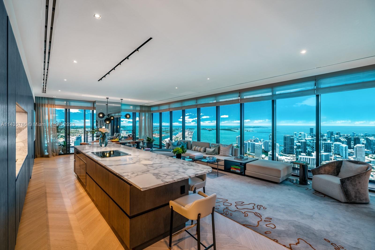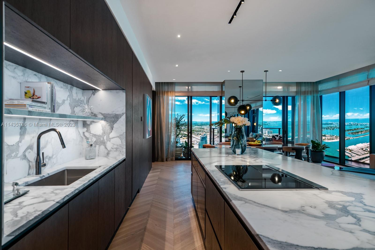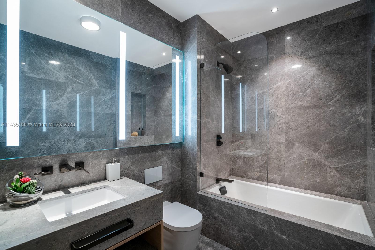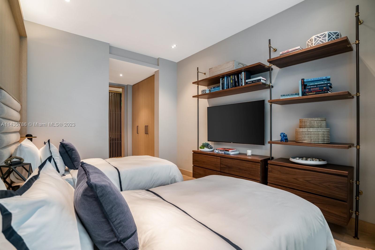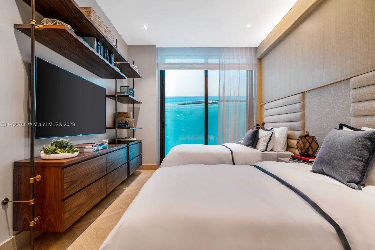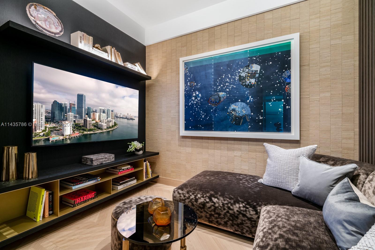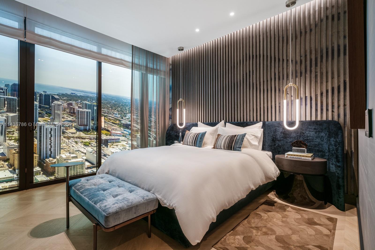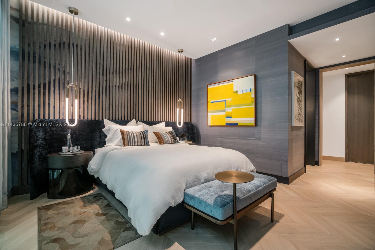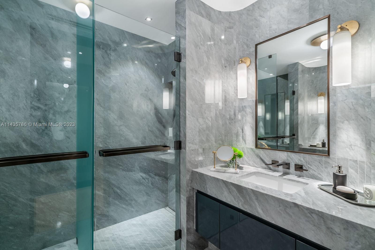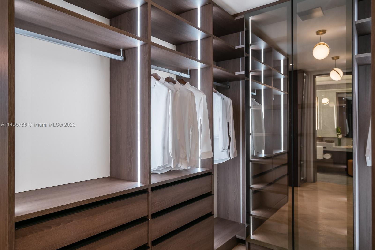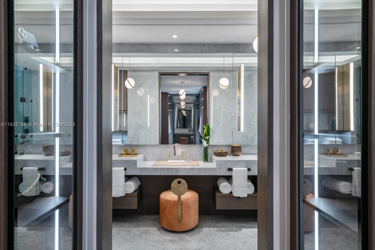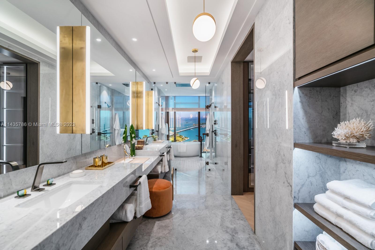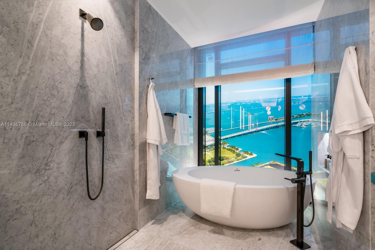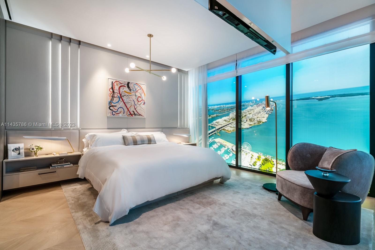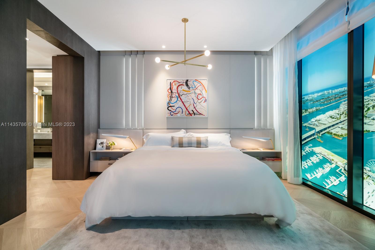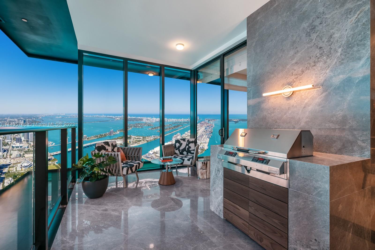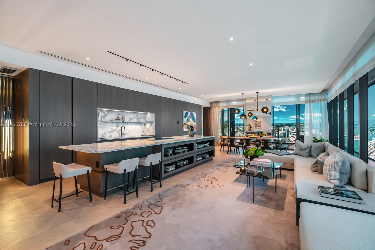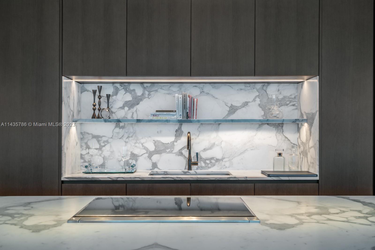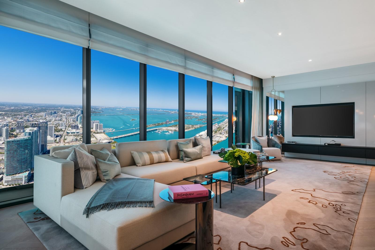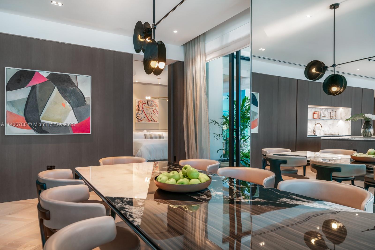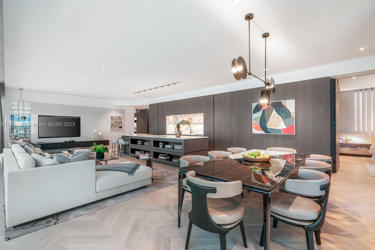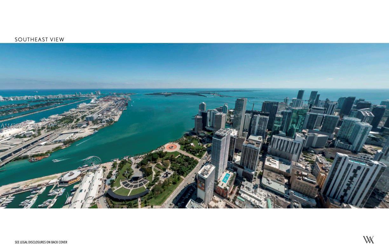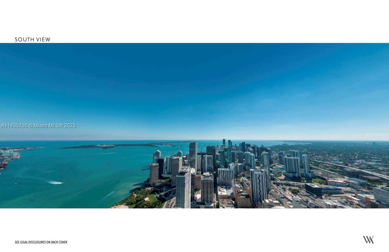300 NE Biscayne Blvd 8004 Miami FL 33132
300 NE Biscayne Blvd 8004 Miami FL 33132- 3 beds
- 4 baths
- 2456 sq ft
$4,428,000
Basics
- Bathrooms Half: 1
- Bathrooms Full: 3
- Lot Size Units: Square Feet
- Category: Residential
- Type: Condominium
- Status: Active
- Bedrooms: 3
- Bathrooms: 4
- Area: 2456 sq ft
- Year built: 2026
- MLS ID: A11435786
Description
-
Description:
Waldorf Astoria Residences Miami offers an experience in transcendence, an exclusive lifestyle offering embedded within a legacy brand that has stood the test of time. With its limitless views, extraordinary architecture and timeless brand, will usher in a new era for generations to come. First 100 story tower in Miami. Residents will have access to all hotel amenities and services. Construction starts mid 2022, est. delivery 2026. 11 foot ceilings, fully finished with the utmost quality of finishes in the market. Located in the heart of Downtown Miami, area with the most potential for growth in the next 4 years. This is the best time to secure a residence in this iconic residential tower.
Show all description
Property details
- Builder Model: 8-02
- Direction Faces: Southeast
- Subdivision Name: Waldorf Astoria Miami
- Possession: Closing & Funding
- Living Area Source: Builder
Property Features
- Exterior Features: Balcony,Security/High Impact Doors
- Interior Features: Entrance Foyer,Other,Walk-In Closet(s)
- Pool Features: Association
- Parking Features: Assigned,One Space,Valet
- Security Features: Fire Sprinkler System,Smoke Detector(s)
- Appliances: Dryer,Dishwasher,Electric Range,Microwave,Other,Refrigerator,Washer
- Architectural Style: High Rise
- Association Amenities: Clubhouse,Fitness Center,Pool,Spa/Hot Tub,Trash,Elevator(s)
- Construction Materials: Block
- Cooling: Central Air
- Cooling Y/N: 1
- Covered Spaces: 2
- Flooring: Ceramic Tile,Marble,Wood
- Furnished: Unfurnished
- Garage Spaces: 2
- Garage Y/N: 1
- Heating: Central
- Heating Y/N: 1
- Pets Allowed: Conditional,Yes
- View: Bay,Water
- View Y/N: 1
- Entry Level: 80
- Entry Location: 80
- Patio and Porch Features: Balcony,Open
- Property Attached Y/N: 1
- Stories Total: 100
- Utilities: Cable Available
Rooms & Units Description
- Unit Number: 8004
- Number of Units in the Community: 360
Location Details
- County Or Parish: Miami-Dade County
- Directions: Sales Gallery is open and ready to welcome you and your clients. Located at 400 Biscayne Blvd, Miami FL 33132. Complimentary Valet Parking. Monday-Friday from 10 am to 6 pm. Saturdays from 11 am to 5 pm and Sundays by appointment only
Fees & Taxes
- Tax Annual Amount: 1
- Tax Year: 2023
- Tax Legal Description: 1
- Association Fee: 1
- Association Fee Frequency: Monthly
- Association Fee Includes: Cable TV,Internet,Parking,Trash,Water
Miscellaneous
- Public Survey Township: 1
- Public Survey Section: 8
- Syndication Remarks: Waldorf Astoria Residences Miami
- Year Built Details: Under Construction
- Virtual Tour URL: https://www.propertypanorama.com/instaview/mia/A11435786
This Condominium style listing built in 2026, is located in 300 NE Biscayne Blvd 8004 Miami FL 33132, is a Residential Real Estate listing and is available on Miami Emlak Ofisi - Miamide satilik evler ve is yerleri. This property is listed at $4,428,000, has 3 beds bedrooms, 4 baths bathrooms, and has a 2456 sq ft area.

