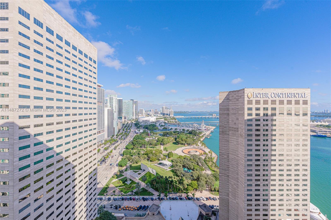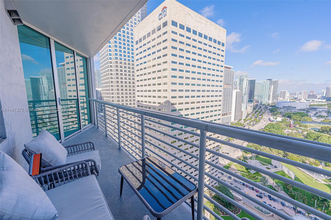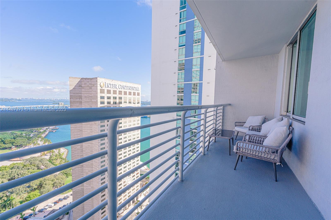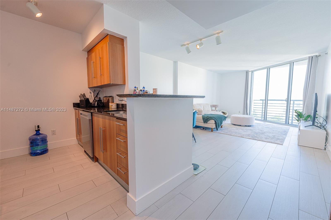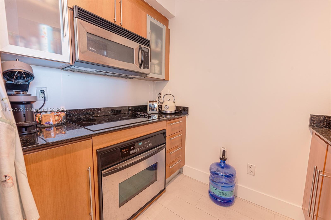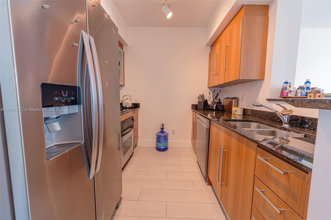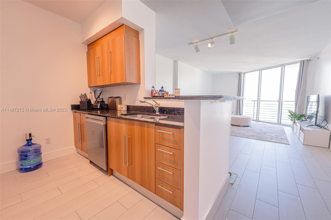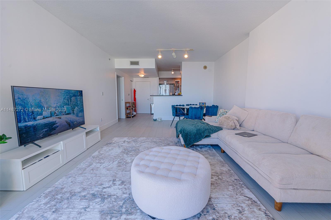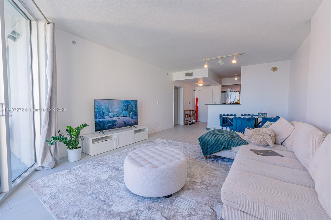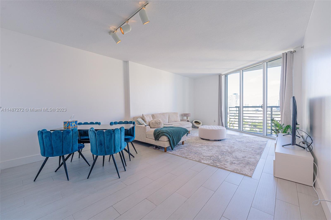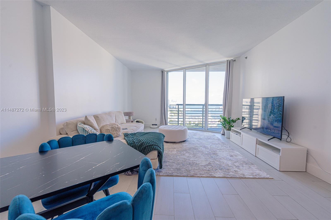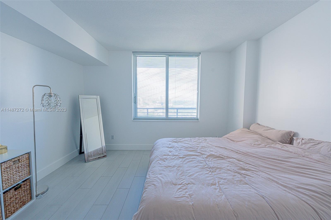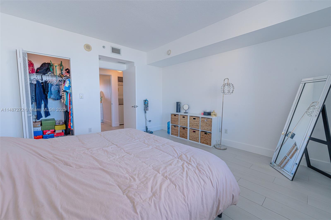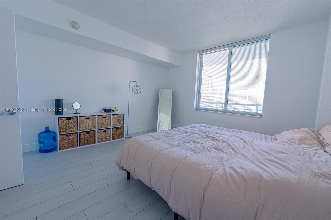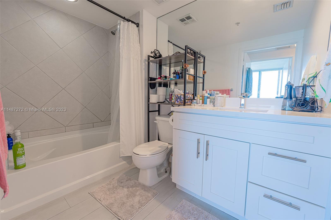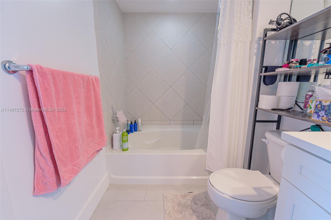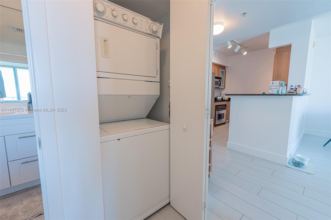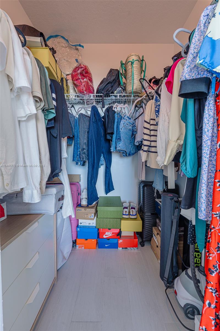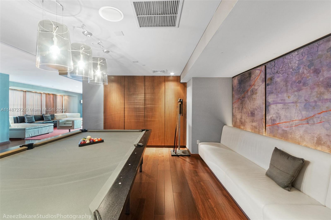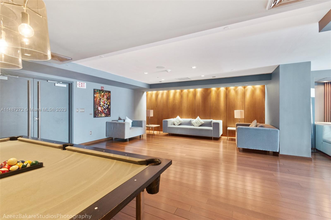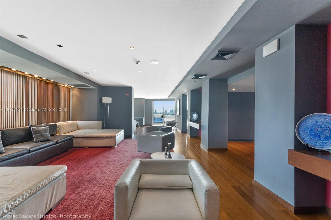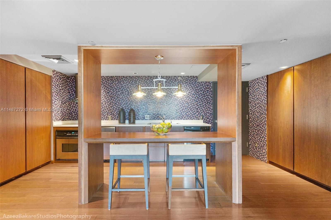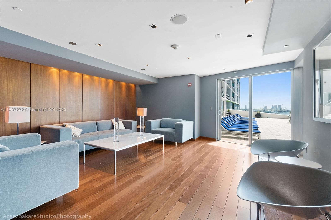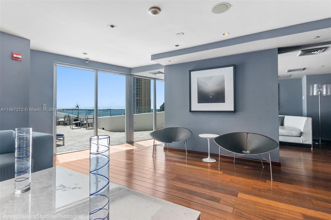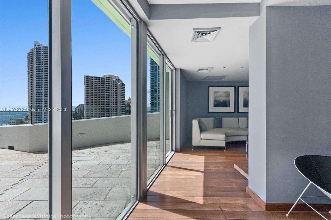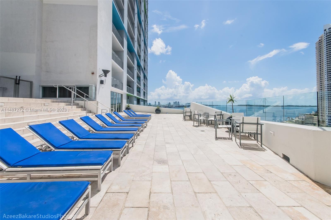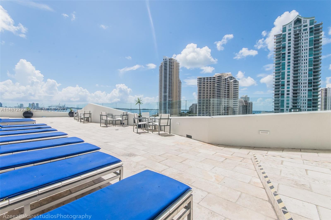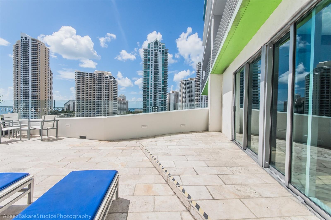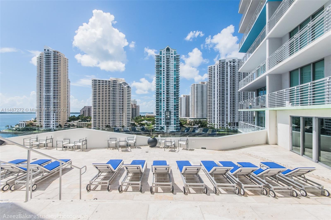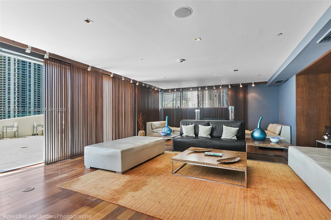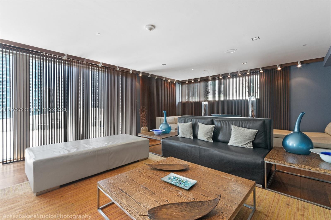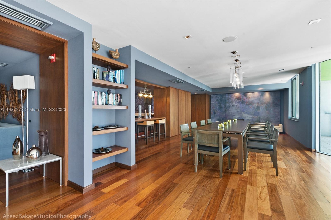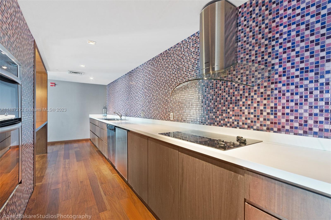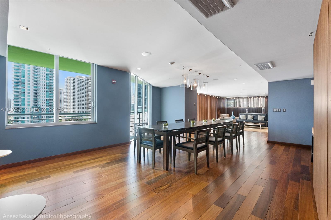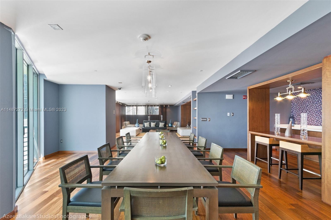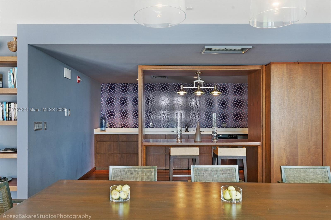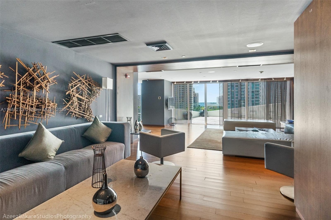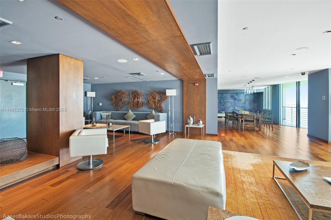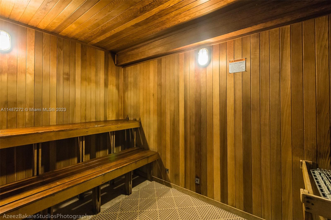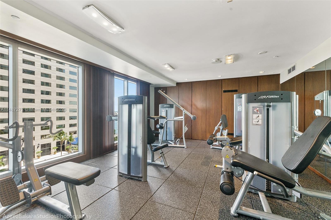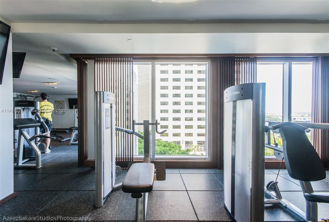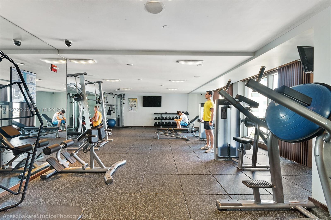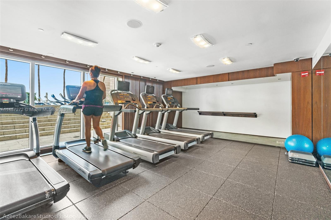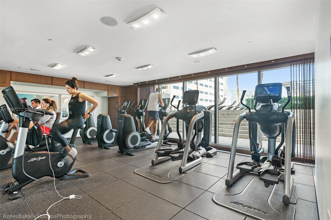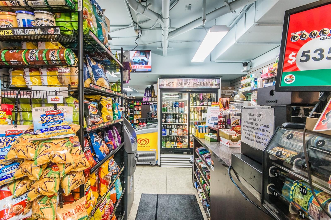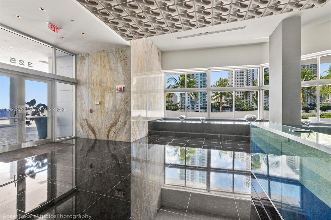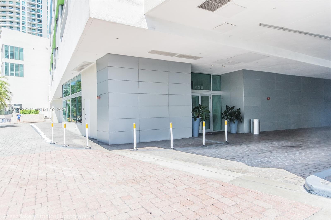325 S Biscayne Blvd 3524 Miami FL 33131
325 S Biscayne Blvd 3524 Miami FL 33131- 1 bed
- 1 bath
- 846 sq ft
$500,000
Basics
- Bathrooms Full: 1
- Lot Size Units: Square Feet
- Category: Residential
- Type: Condominium
- Status: Active
- Bedrooms: 1
- Bathrooms: 1
- Area: 846 sq ft
- Year built: 2005
- MLS ID: A11487272
Description
-
Description:
Beautiful 1bdrm/1bth condo with direct views of Biscayne Bay and Miami Skyline. Condo w/ Italian wood kitchen cabinets, granite counter-tops and stainless steel appliances along with marble counter-top bath and walk-in closet. Bldg amenities incl: 2 swimming pools, Jacuzzi, Sauna, 2 Fitness Centers, 2 Party Rooms, Convenience Store, and 24 hrs concierge, security, and valet. Centrally located within walking distance to Arena, Performance Center, Brickell Village and minutes to SoBe, KB, Grove, Gables, Design District, Wynwood and Airport. Sales office in bldg.
Show all description
Property details
- Total Building Area: 846
- Direction Faces: North
- Disclosures: Special Assessment
- Subdivision Name: One Miami
- Parcel Number: 01-42-06-066-4010
- Possession: Closing & Funding
Property Features
- Exterior Features: Balcony
- Interior Features: Bedroom on Main Level,First Floor Entry,Living/Dining Room
- Waterfront Features: Bay Front,River Front
- Window Features: Impact Glass,Sliding
- Parking Features: Assigned,Two or More Spaces,Valet
- Security Features: Elevator Secured,Secured Garage/Parking,Security Guard,Fire Sprinkler System,Smoke Detector(s)
- Appliances: Dryer,Dishwasher,Electric Range,Disposal,Ice Maker,Microwave,Refrigerator,Washer
- Architectural Style: High Rise
- Association Amenities: Billiard Room,Bike Storage,Business Center,Clubhouse,Elevator(s)
- Construction Materials: Block
- Cooling: Central Air,Electric
- Cooling Y/N: 1
- Covered Spaces: 1
- Electric: Fuses
- Flooring: Tile
- Garage Spaces: 1
- Garage Y/N: 1
- Heating: Central,Electric
- Heating Y/N: 1
- Pets Allowed: Conditional,Yes
- View: Bay,Pool,Water
- View Y/N: 1
- Entry Level: 35
- Entry Location: 35
- Patio and Porch Features: Balcony,Open
- Property Attached Y/N: 1
- Waterfront Y/N: 1
- Stories Total: 45
Rooms & Units Description
- Unit Number: 3524
Location Details
- County Or Parish: Miami-Dade County
- Elementary School: Douglas
- Middle/Junior School: de Diego; Jose
- High School: Washington; Brooker T
Fees & Taxes
- Tax Annual Amount: 6196
- Tax Year: 2022
- Tax Legal Description: ONE MIAMI WEST CONDO UNIT 3524 UNDIV 0.17% INT IN COMMON ELEMENTS OFF REC 24030-4689 COC 24544-4545 05 2006 1
- Association Fee: 777
- Association Fee Frequency: Monthly
- Association Fee Includes: Amenities,Cable TV,Hot Water,Insurance,Maintenance Grounds,Maintenance Structure,Sewer,Security,Trash,Water
Miscellaneous
- Public Survey Township: 1
- Public Survey Section: 6
- Syndication Remarks: Beautiful 1bdrm/1bth condo with direct views of Biscayne Bay and Miami Skyline.
- Year Built Details: Resale
- Virtual Tour URL: https://www.propertypanorama.com/instaview/mia/A11487272
This Condominium style listing built in 2005, is located in 325 S Biscayne Blvd 3524 Miami FL 33131, is a Residential Real Estate listing and is available on Miami Emlak Ofisi - Miamide satilik evler ve is yerleri. This property is listed at $500,000, has 1 bed bedrooms, 1 bath bathrooms, and has a 846 sq ft area.
