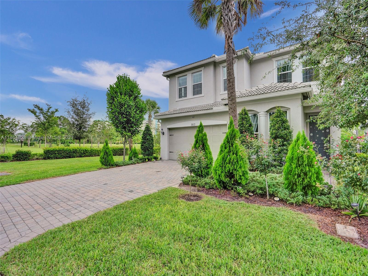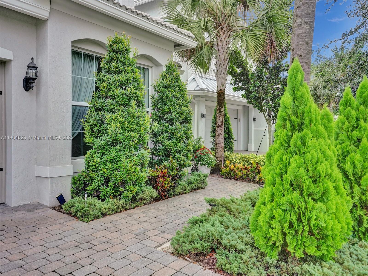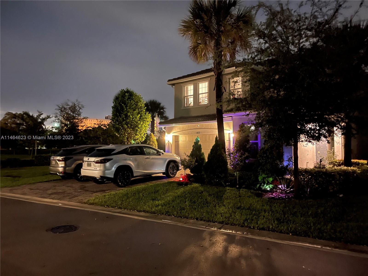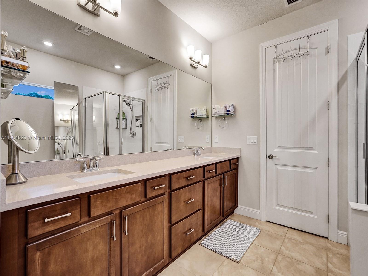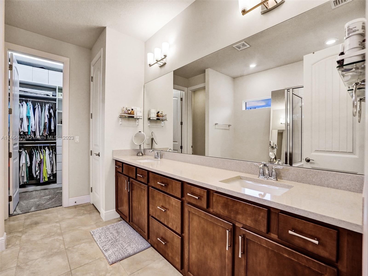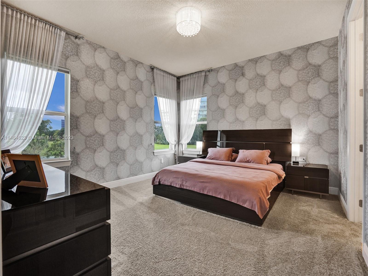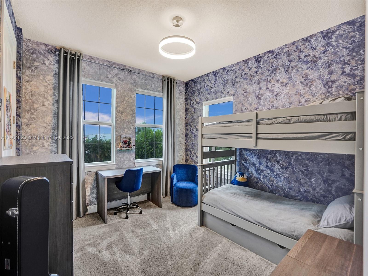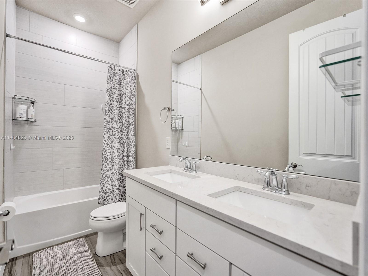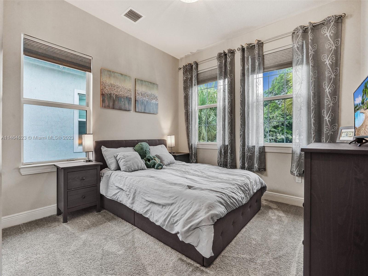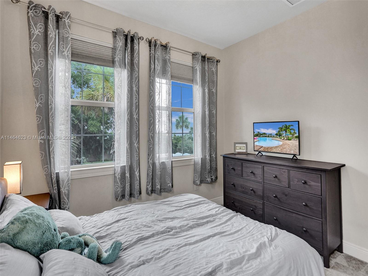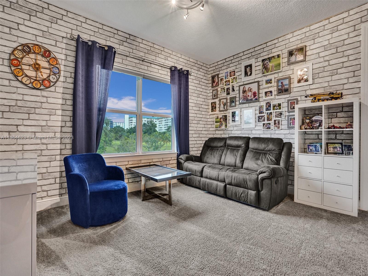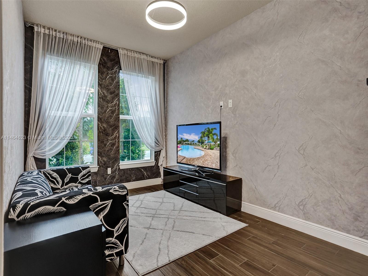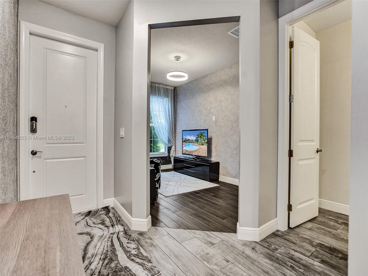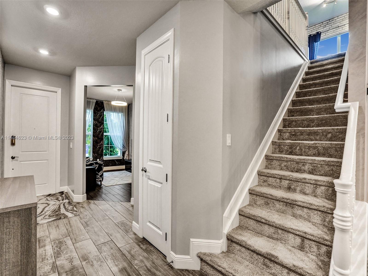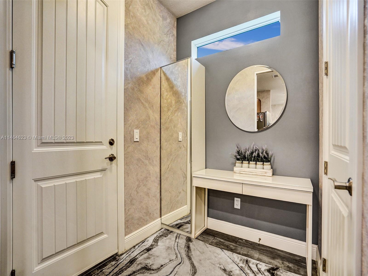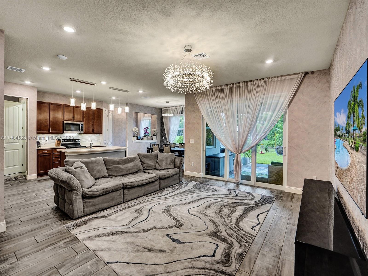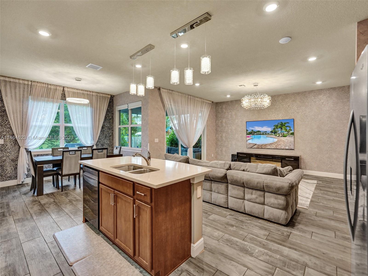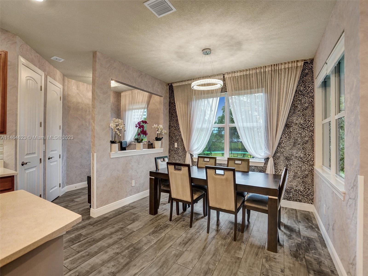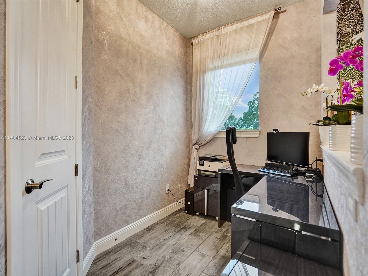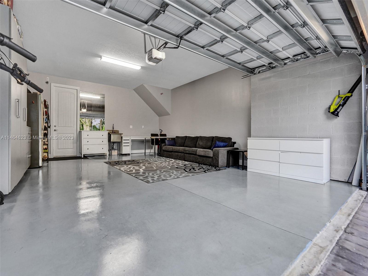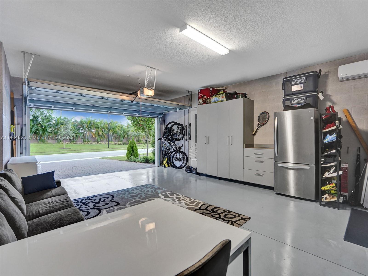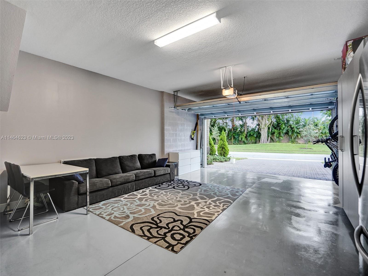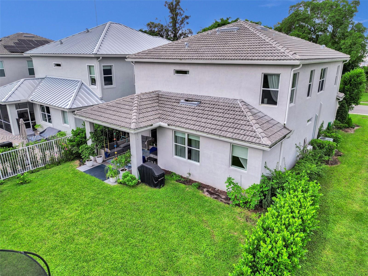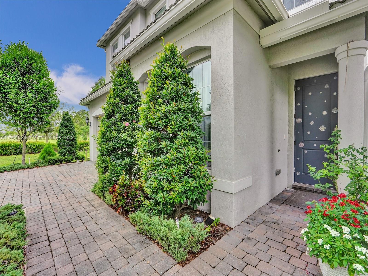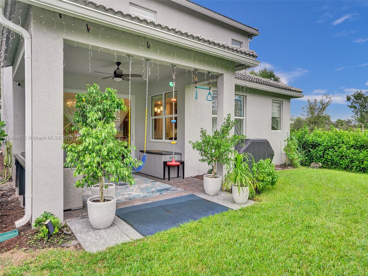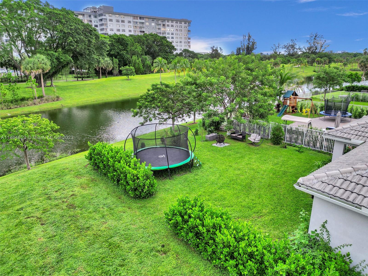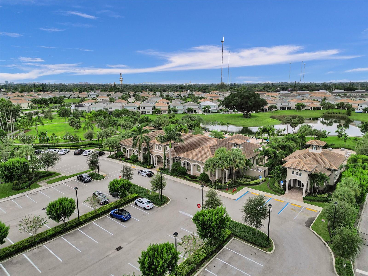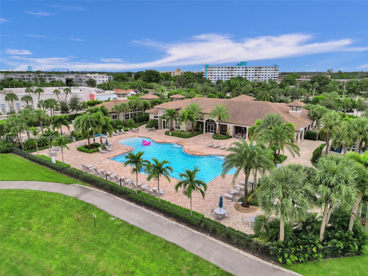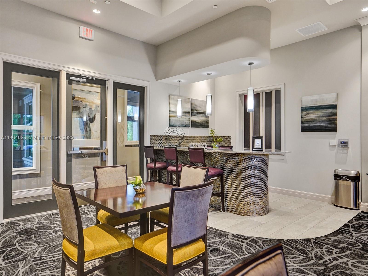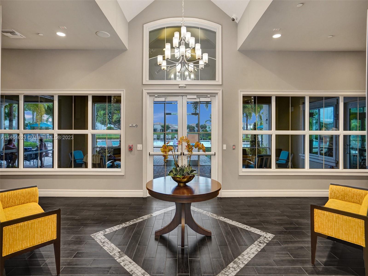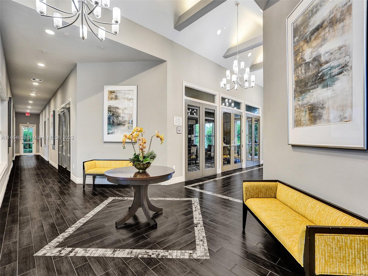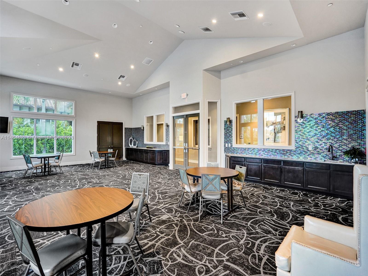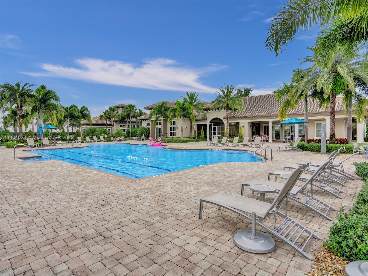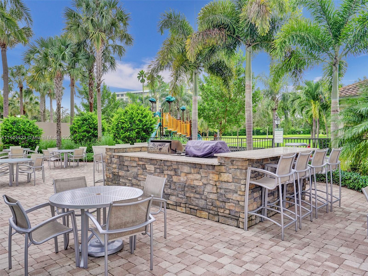3813 Greenway Dr Hollywood FL 33021
3813 Greenway Dr Hollywood FL 33021- 5 beds
- 3 baths
- 2502 sq ft
Basics
- Bathrooms Half: 1
- Bathrooms Full: 2
- Lot Size Units: Square Feet
- Category: Residential
- Type: Single Family Residence
- Status: Active
- Bedrooms: 5
- Bathrooms: 3
- Area: 2502 sq ft
- Year built: 2020
- MLS ID: A11464623
Description
-
Description:
Modern and spacious newly built house in Hollywood with a unique location in the Hillcrest neighborhood. This is the new gated community with lakes, trees, and tracks for your peaceful and safe walks. The community is heartfelt, well-maintained, clean, and has a beautiful landscape. Two clubhouses that offer a variety of leisure: events, and parties, with a kitchen and BBQ area, a modern gym, an office area, a large community pool, and a children's playground. The house has a gorgeous location and views of the park and lake - is the first in a row on the street, with only one neighbor. There is an extended patio and a huge 2-car garage, upgraded floor tiles, luxury lighting, and European-style finishings. The seller started a 24'x12' pool project, please, see the renderings in the photos.
Show all description
Property details
- Total Building Area: 3253
- Direction Faces: South
- Subdivision Name: HILLCREST COUNTRY CLUB SO
- Lot Size Square Feet: 5701
- Parcel Number: 514219183520
- Possession: Close Of Escrow
- Lot Size Area: 5701
Property Features
- Community Features: Clubhouse,Fitness,Game Room,Gated,Property Manager On-Site,Pool,Tennis Court(s)
- Exterior Features: Security/High Impact Doors,Lighting,Patio,Room For Pool
- Interior Features: Built-in Features,Breakfast Area,Closet Cabinetry,Eat-in Kitchen,First Floor Entry,High Ceilings,Kitchen Island,Living/Dining Room,Pantry,Sitting Area in Primary,Upper Level Primary,Walk-In Closet(s)
- Waterfront Features: Lake Front,Lake Privileges
- Window Features: Impact Glass
- Pool Features: None,Community
- Lot Features: < 1/4 Acre
- Parking Features: Driveway,Guest,Garage Door Opener
- Security Features: Gated Community,Smoke Detector(s)
- Appliances: Dryer,Dishwasher,Electric Range,Electric Water Heater,Disposal,Microwave,Refrigerator,Washer
- Architectural Style: Detached,Two Story
- Construction Materials: Block
- Cooling: Central Air
- Cooling Y/N: 1
- Covered Spaces: 2
- Flooring: Carpet,Tile
- Frontage Length: 45
- Garage Spaces: 2
- Garage Y/N: 1
- Heating: Central
- Heating Y/N: 1
- Pets Allowed: Dogs OK,Yes
- Sewer: Public Sewer
- View: Garden,Other
- Patio and Porch Features: Patio
- Roof: Other
- Waterfront Y/N: 1
- Water Source: Public
- Stories: 2
Location Details
- County Or Parish: Broward County
- Directions: use GPS
- Zoning Description: PUD-R
Fees & Taxes
- Tax Annual Amount: 13657
- Tax Year: 2022
- Tax Legal Description: HILLCREST COUNTRY CLUB SOUTH 183-125 B LOT 352 AKA: PARKVIEW AT HILLCREST
- Association Fee: 276
- Association Fee Frequency: Monthly
Miscellaneous
- Public Survey Section: 19
- Syndication Remarks: The unique property location in the gated Hillcrest community in Hollywood with broad and nice view, and a healthy lifestyle vibe.
- Year Built Details: Resale
- Virtual Tour URL: https://www.propertypanorama.com/instaview/mia/A11464623
