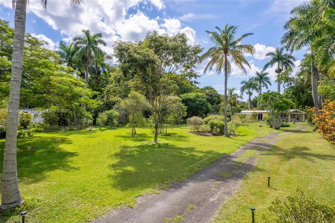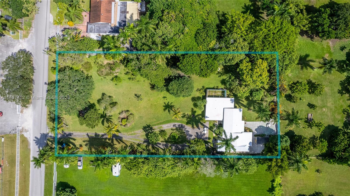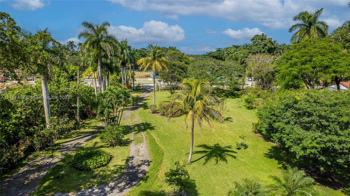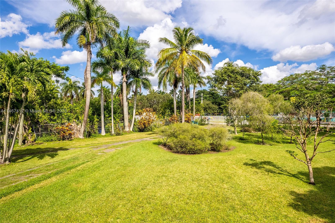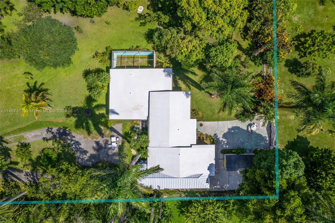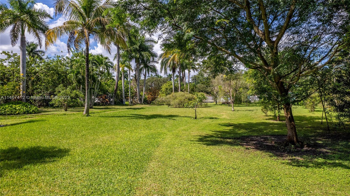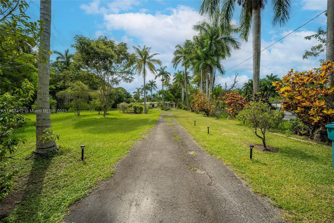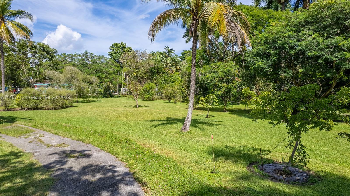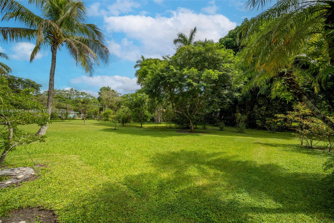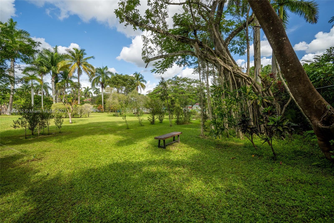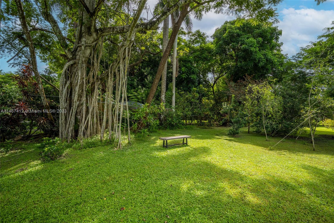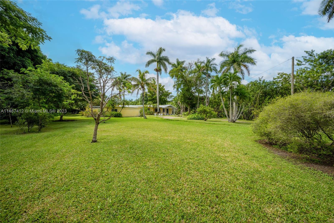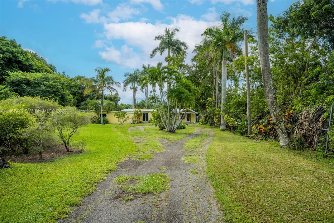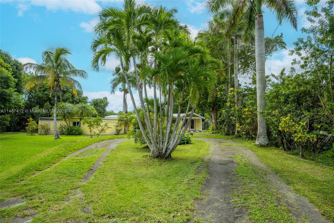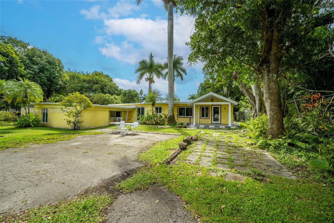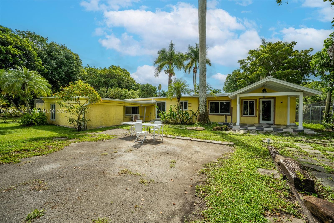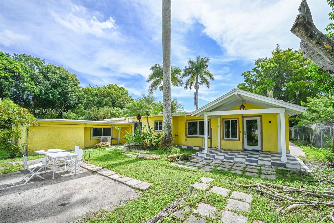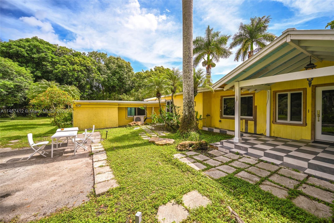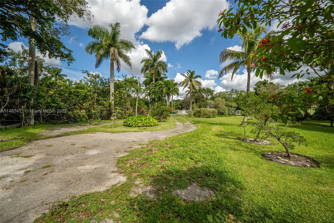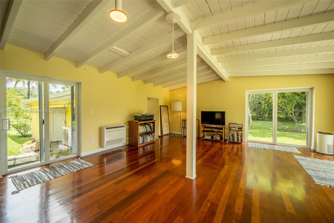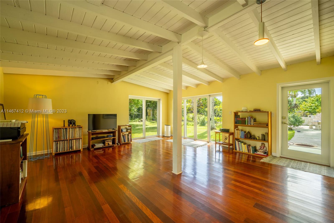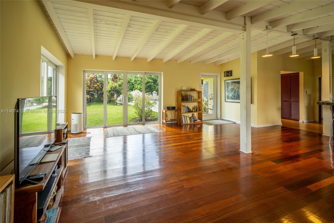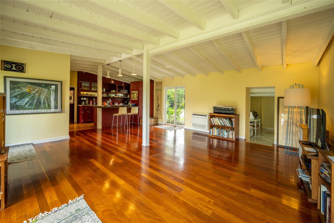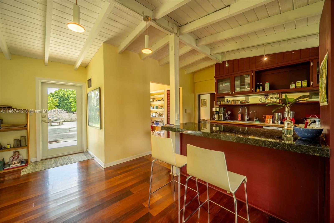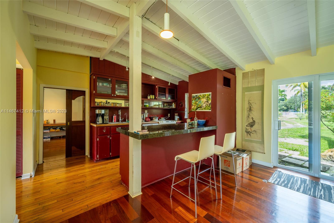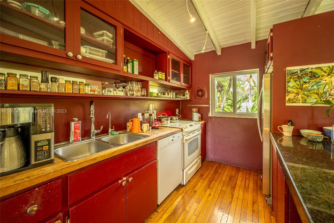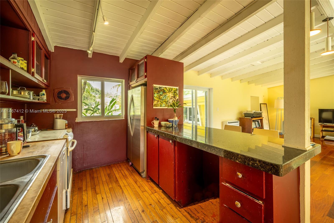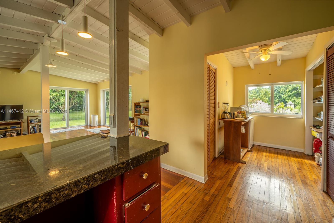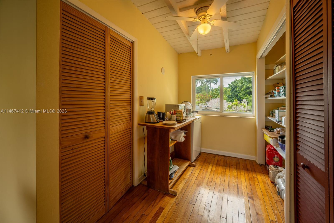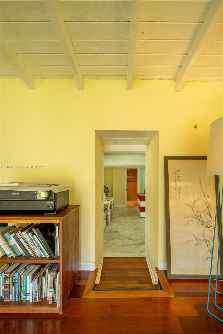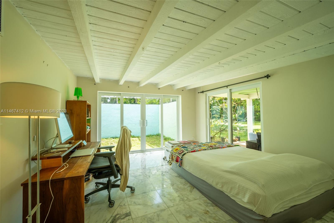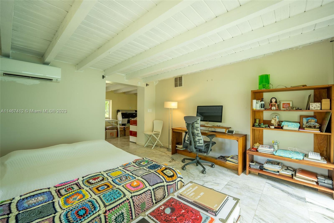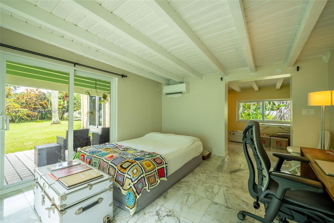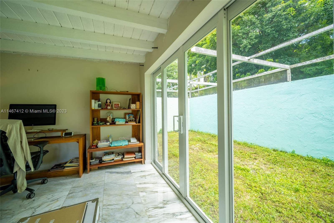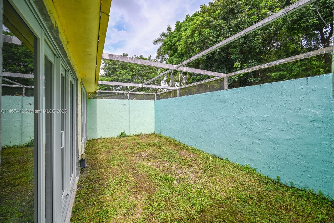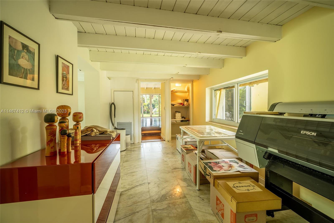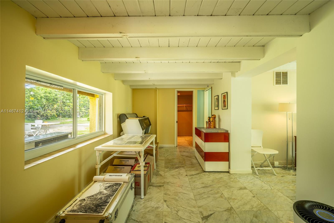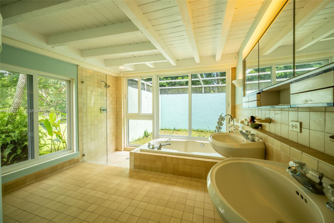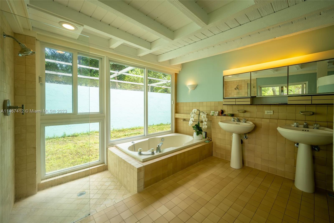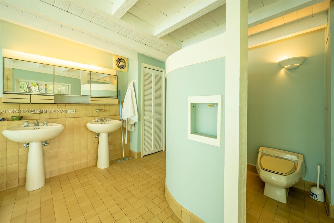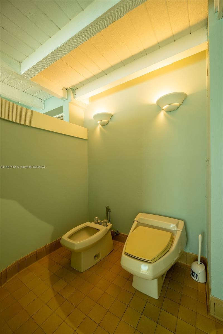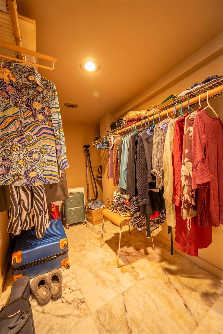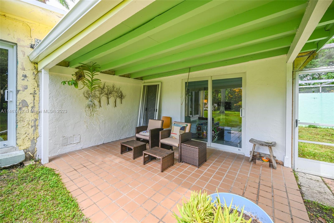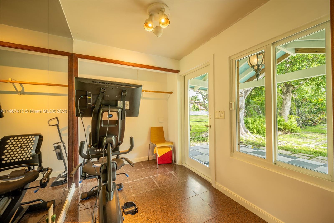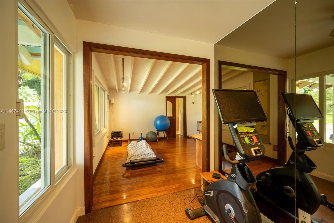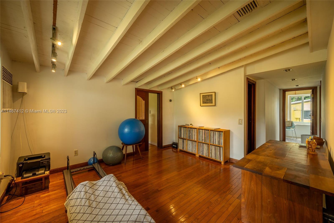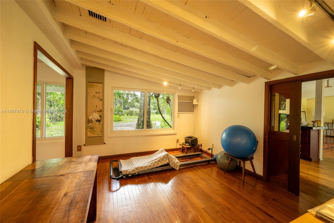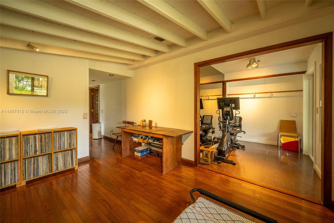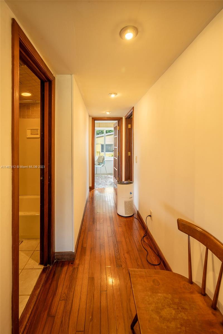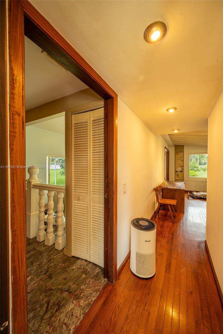420 NE 154th St Miami FL 33162
420 NE 154th St Miami FL 33162- 3 beds
- 2 baths
- 2215 sq ft
Basics
- Bathrooms Full: 2
- Lot Size Units: Square Feet
- Category: Residential
- Type: Single Family Residence
- Status: Active
- Bedrooms: 3
- Bathrooms: 2
- Area: 2215 sq ft
- Year built: 1935
- MLS ID: A11467412
Description
-
Description:
Spread over an impressive 40,000+ sq. ft, this rare Miami estate provides a unique opportunity to enjoy the tranquility of expansive outdoor spaces, whether for gardening, hosting, or personal relaxation. The lot size opens so many possibilities. The beautiful deco garden features rare plants such as Lignum Vitae, Wild Tamarind, Satinleaf, Marlberry, fruits trees, and many more. The house boasts a large living room with an open kitchen, real wood floors, a recent metal and TPO roof (2019), impact doors & windows throughout (2017), a master suite with its den, patio and courtyard. There is no HOA fee. Very conveniently located minutes to I-95, US-1 and the beach, close to shopping, restaurants, schools, Oleta Park, and Aventura Mall. Check the 360 virtual tour for more details. Must see!
Show all description
Property details
- Total Building Area: 2215
- Direction Faces: North
- Subdivision Name: BISC GARDENS SEC A
- Lot Size Square Feet: 40392
- Parcel Number: 30-22-18-002-0910
- Possession: Closing & Funding
- Road Surface Type: Paved
- Road Frontage Type: City Street
- Lot Size Area: 40392
Property Features
- Community Features: Street Lights
- Exterior Features: Fence,Fruit Trees,Lighting,Porch,Patio,Room For Pool,Shed,Security/High Impact Doors
- Interior Features: Bidet,Dual Sinks,Entrance Foyer,Eat-in Kitchen,First Floor Entry,High Ceilings,Living/Dining Room,Main Level Primary,Pantry,Separate Shower,Vaulted Ceiling(s),Walk-In Closet(s)
- Window Features: Blinds,Impact Glass
- Pool Features: None
- Lot Features: <1 Acre
- Parking Features: Circular Driveway,Driveway,RV Access/Parking
- Appliances: Dishwasher,Electric Range,Ice Maker,Refrigerator,Washer
- Architectural Style: Detached,One Story
- Construction Materials: Block,Frame
- Cooling: Central Air,Ceiling Fan(s)
- Cooling Y/N: 1
- Flooring: Marble,Terrazzo,Tile,Wood
- Furnished: Unfurnished
- Heating: Central,Electric
- Heating Y/N: 1
- Pets Allowed: No Pet Restrictions,Yes
- Sewer: Septic Tank
- View: Garden
- Patio and Porch Features: Open,Patio,Porch
- Roof: Metal,Other
- Water Source: Public
- Stories: 1
- Utilities: Cable Available
Location Details
- County Or Parish: Miami-Dade County
- Elementary School: Lenti; Linda
- Middle/Junior School: Kennedy; J.F.
- High School: North Miami
- Zoning Description: 0100
Fees & Taxes
- Tax Annual Amount: 2978
- Tax Year: 2022
- Tax Legal Description: 18 52 42 13 52 41 BISCAYNE GARDENS SEC A PB 40-41 LOT 92 LOT SIZE 132.000 X 306 OR 19314-3600 09 2000 1 COC 26330-3371 02 2008 5
Miscellaneous
- Public Survey Township: 30
- Public Survey Section: 18
- Syndication Remarks: Spread over an impressive 40,000+ sq. ft, this rare Miami estate provides a unique opportunity. 3/2 with impact doors and windows and recent roof.
- Year Built Details: Resale
- Virtual Tour URL: https://flatfeefloridarealty.com/wp-content/uploads/2023/10/420_NE_154_St/
