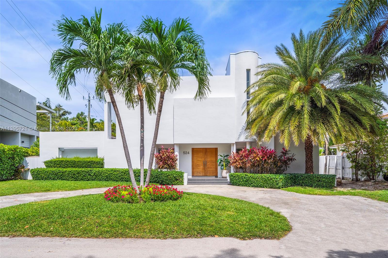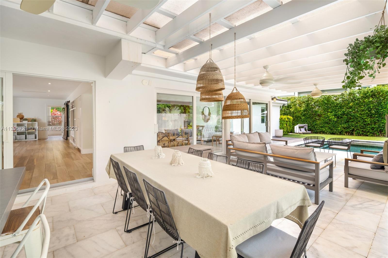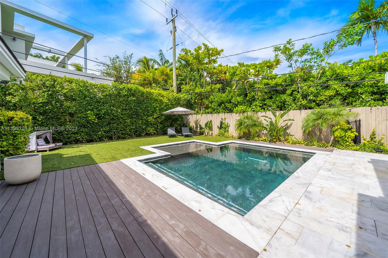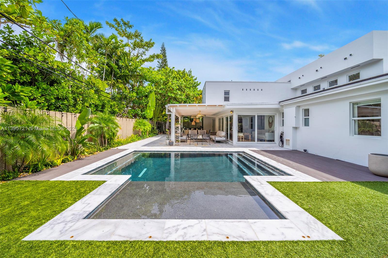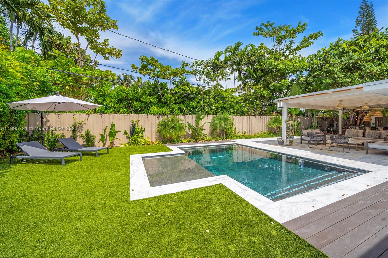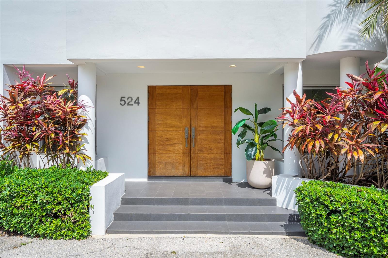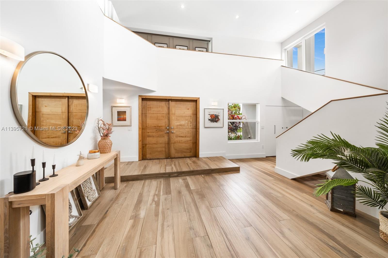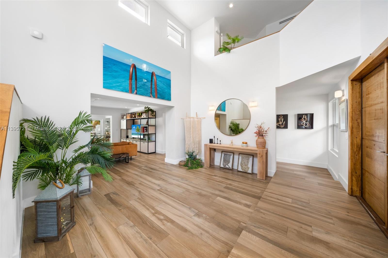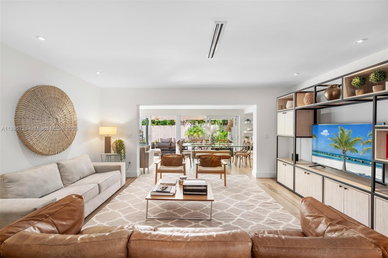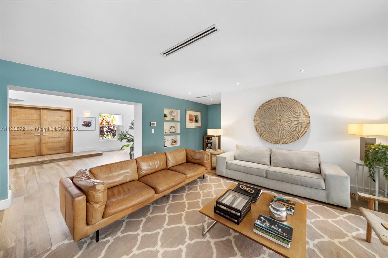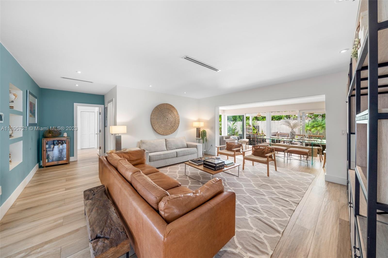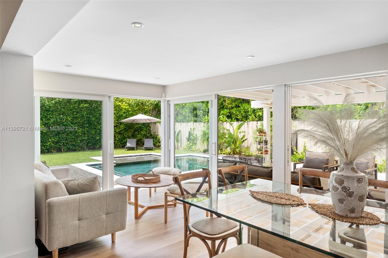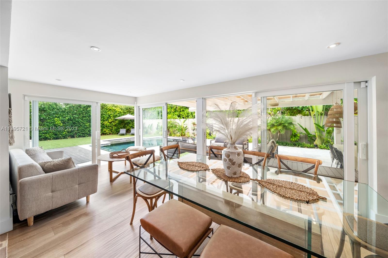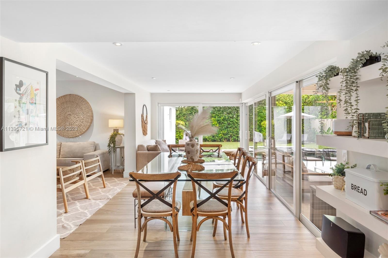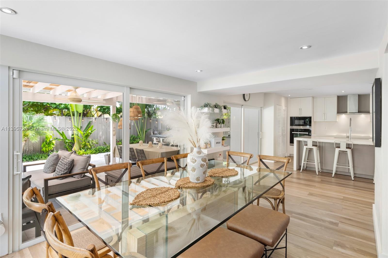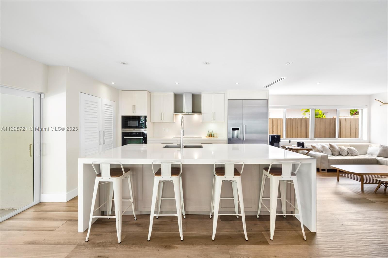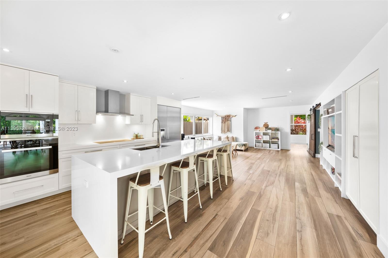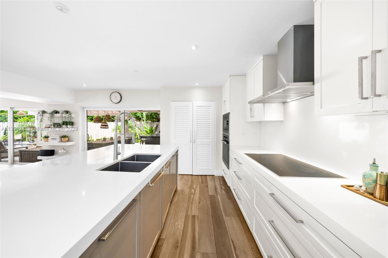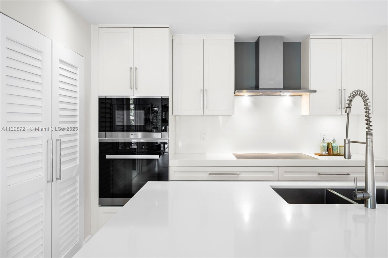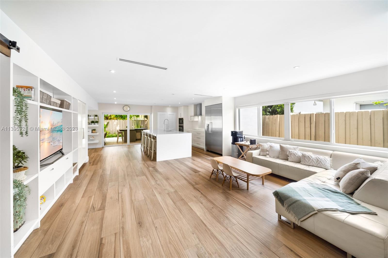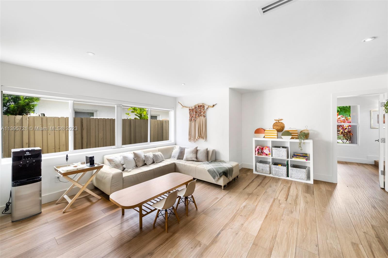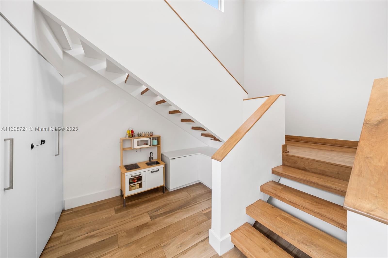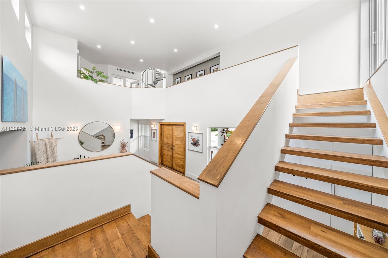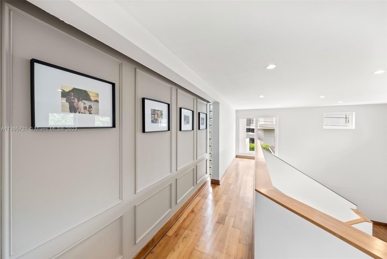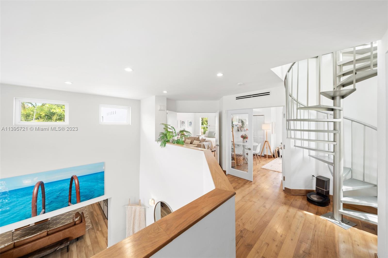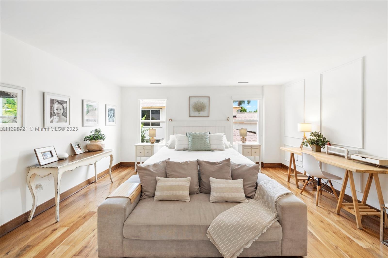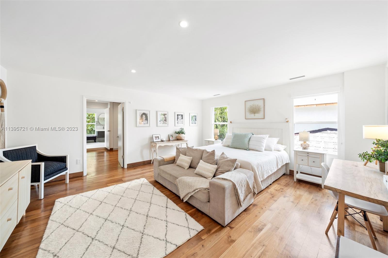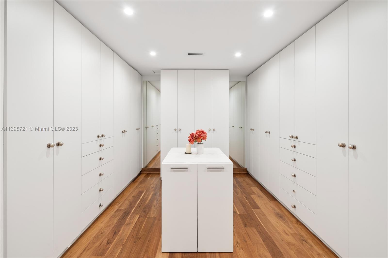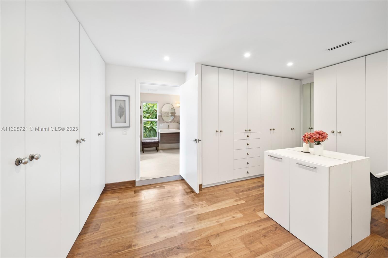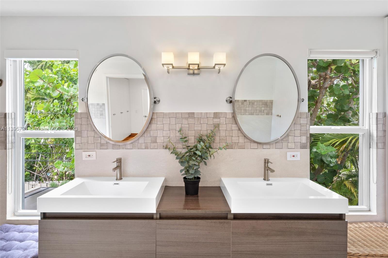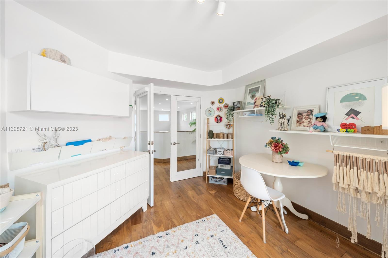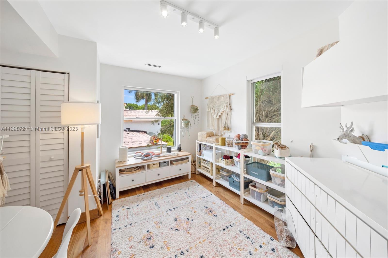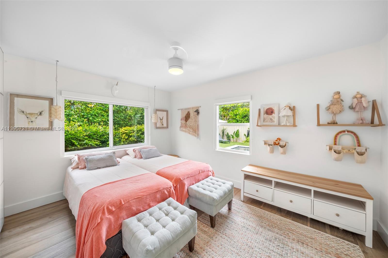524 Ridgewood Rd Key Biscayne FL 33149
524 Ridgewood Rd Key Biscayne FL 33149- 5 beds
- 4 baths
- 3786 sq ft
Basics
- Bathrooms Full: 4
- Lot Size Units: Square Feet
- Category: Residential
- Type: Single Family Residence
- Status: Active
- Bedrooms: 5
- Bathrooms: 4
- Area: 3786 sq ft
- Year built: 1952
- MLS ID: A11395721
Description
-
Description:
Situated on an oversized 8215 sq ft lot, this fully remodeled residence boasts a spacious 3786 sq fts. Bright & spacious. 5 beds + Office + 4 baths. Extraordinary & unique covered terrace that offers ample space for separate living & dining areas PLUS a covered summer kitchen with top-of-the-line appliances, gas grill, sink & refrigerator. Heated pool built in 2017. ?Entry level has double heights that creates a sense of spaciousness and significance. Living, Dining & Reading area. Open kitchen with island & an integrated playroom area. 3 bedrooms sharing 2 full baths. 4th bedroom with full bath. 2nd floor has a spacious master bedroom, master closet is incredibly large & spacious. Separate room that can be used as a nursery or office. All impact windows throughout. Stunning conditions.
Show all description
Property details
- Total Building Area: 3971
- Direction Faces: West
- Subdivision Name: TROPICAL ISLE HOMES SUB 1
- Lot Size Square Feet: 8215
- Parcel Number: 24-42-32-004-0660
- Possession: Closing & Funding
- Road Frontage Type: City Street
- Lot Size Area: 8215
Property Features
- Community Features: Beach,Club Membership Available
- Door Features: French Doors
- Exterior Features: Barbecue,Deck,Fence,Lighting,Outdoor Grill,Patio
- Interior Features: Built-in Features,Dining Area,Separate/Formal Dining Room,Dual Sinks,Entrance Foyer,Eat-in Kitchen,French Door(s)/Atrium Door(s),First Floor Entry,High Ceilings,Kitchen Island,Sitting Area in Primary,Upper Level Primary,Walk-In Closet(s),Atrium,Loft
- Laundry Features: In Garage
- Pool Features: Heated,In Ground,Pool
- Lot Features: < 1/4 Acre
- Parking Features: Circular Driveway,Driveway,On Street
- Appliances: Built-In Oven,Dryer,Dishwasher,Electric Range,Microwave,Other,Refrigerator,Washer
- Architectural Style: Detached,Two Story
- Carport Spaces: 4
- Carport Y/N: 1
- Construction Materials: Block,Frame,Stucco
- Cooling: Central Air
- Cooling Y/N: 1
- Covered Spaces: 4
- Flooring: Tile,Wood
- Furnished: Unfurnished
- Heating: Electric
- Heating Y/N: 1
- Pets Allowed: No Pet Restrictions,Yes
- Sewer: Public Sewer
- View: Pool
- Patio and Porch Features: Deck,Patio
- Roof: Flat,Tile
- Water Source: Public
- Stories: 2
- Utilities: Cable Available
Location Details
- County Or Parish: Miami-Dade County
- Elementary School: Keybiscayne
- Zoning Description: 0100
Fees & Taxes
- Tax Annual Amount: 44532
- Tax Year: 2022
- Tax Legal Description: TROPICAL ISLE HOMES SUB 1ST ADDN PB 50-72 LOT 28 BLK 5 LOT SIZE 82.150 X 100 75R 81657
Miscellaneous
- Public Survey Township: 24
- Public Survey Section: 32
- Syndication Remarks: 5 beds + Office + 4 baths. Extraordinary & unique covered terrace. Heated pool. Stunning conditions.
- Year Built Details: Resale
- Virtual Tour URL: https://www.propertypanorama.com/instaview/mia/A11395721
