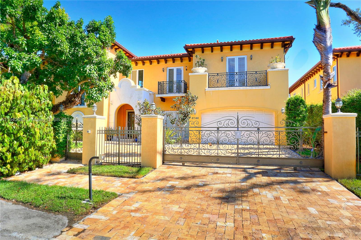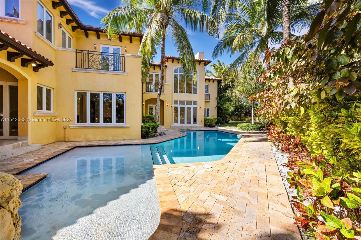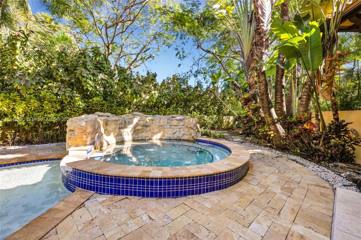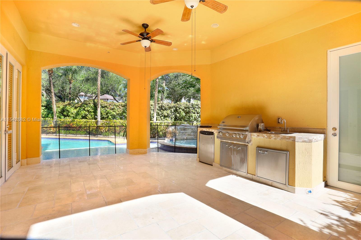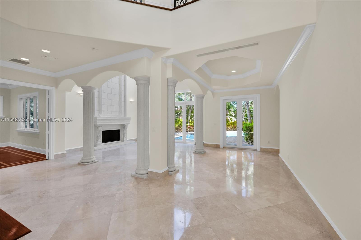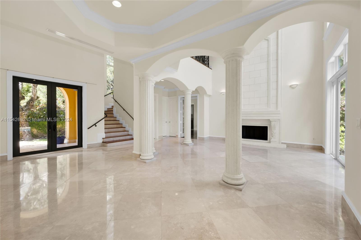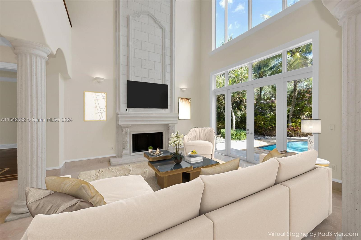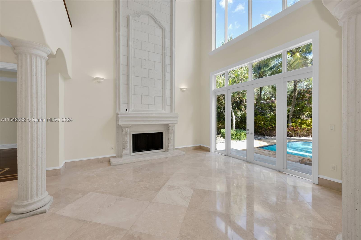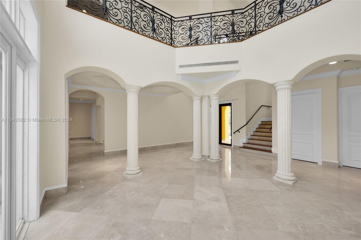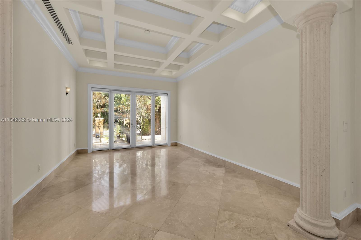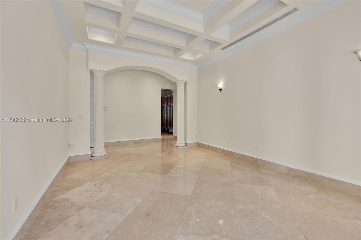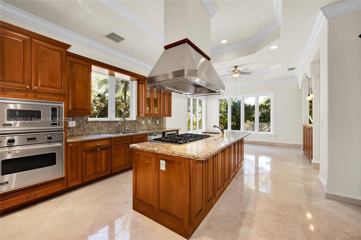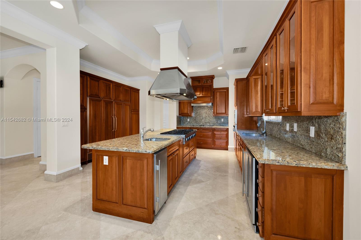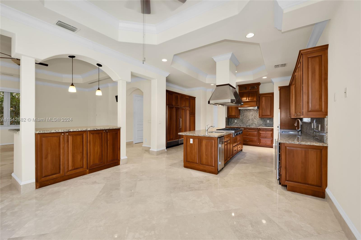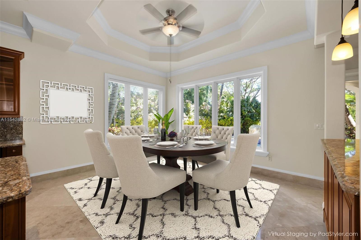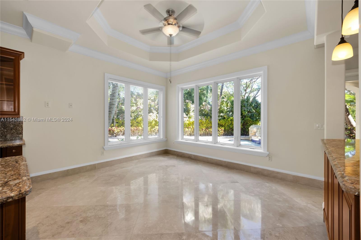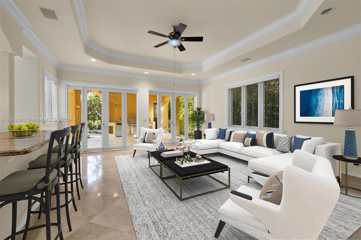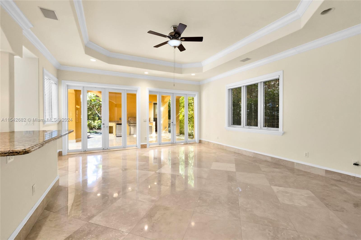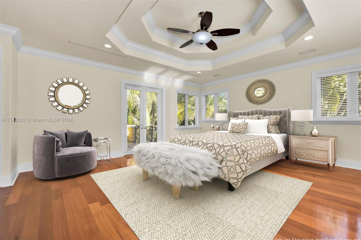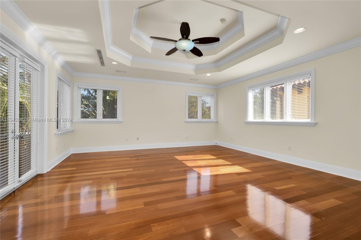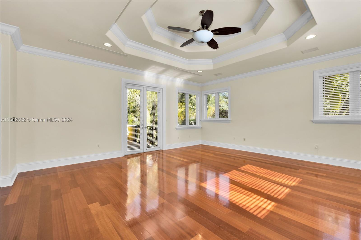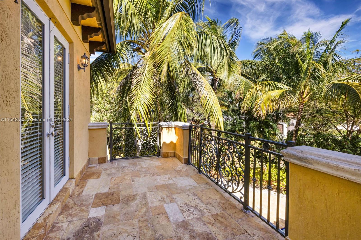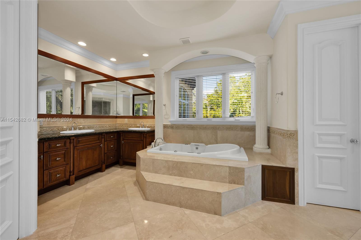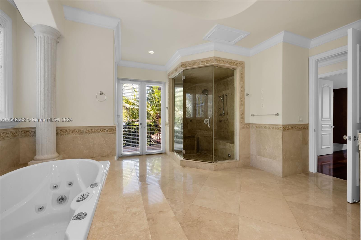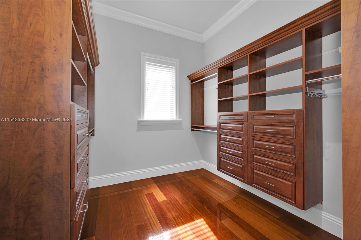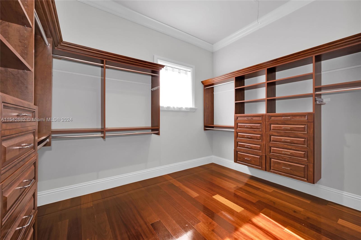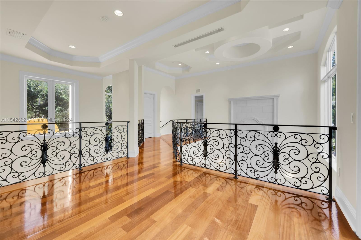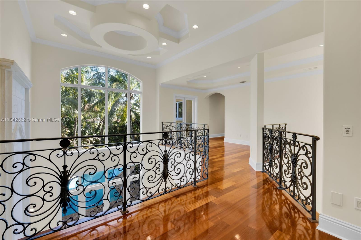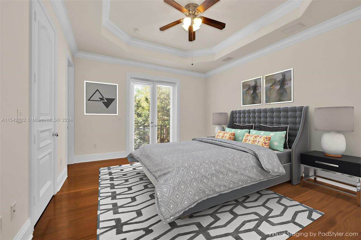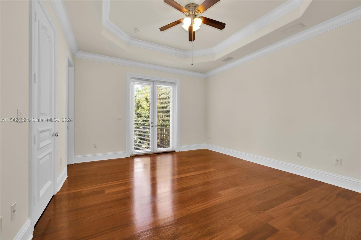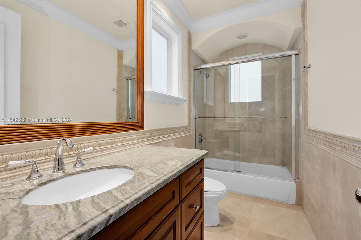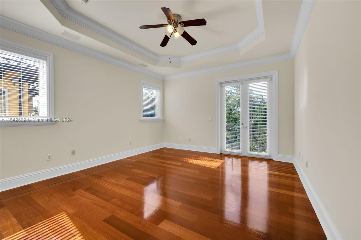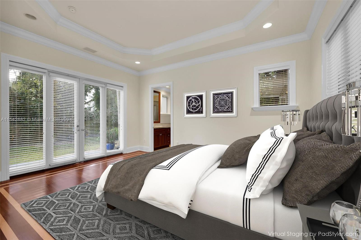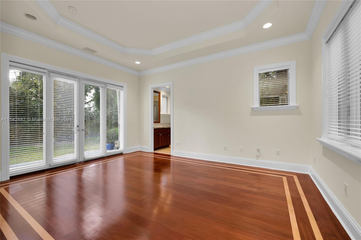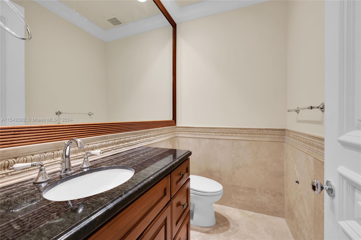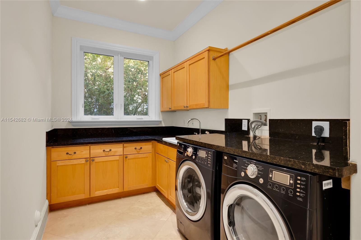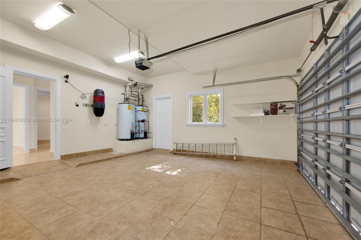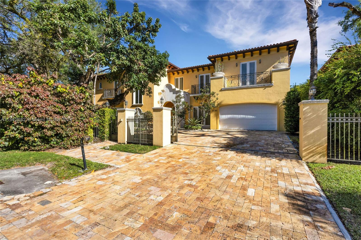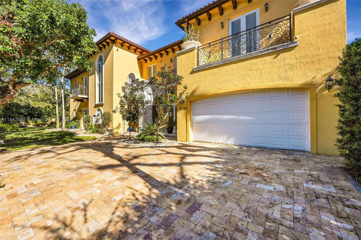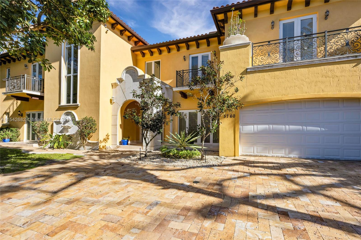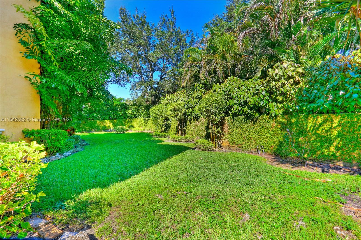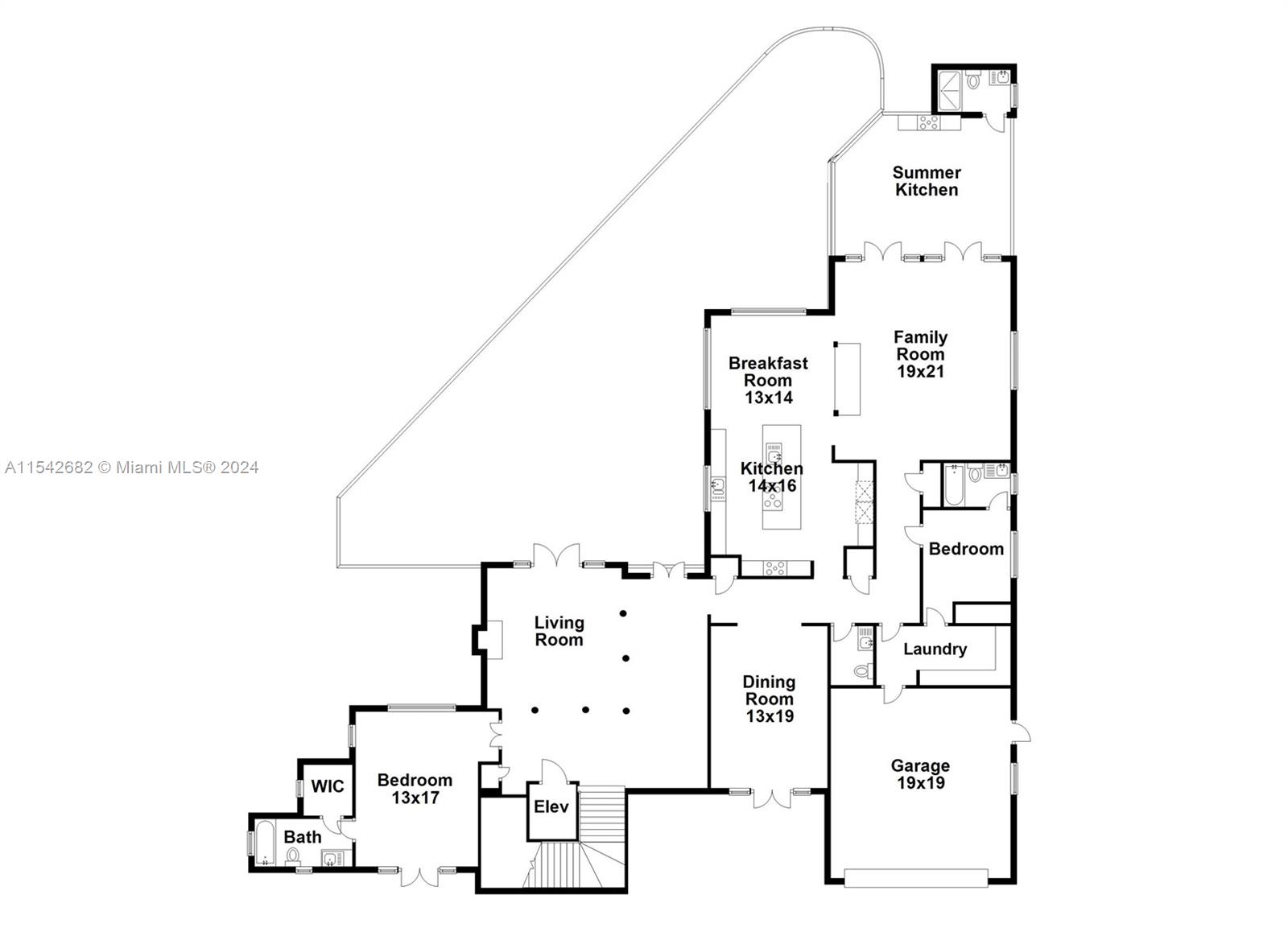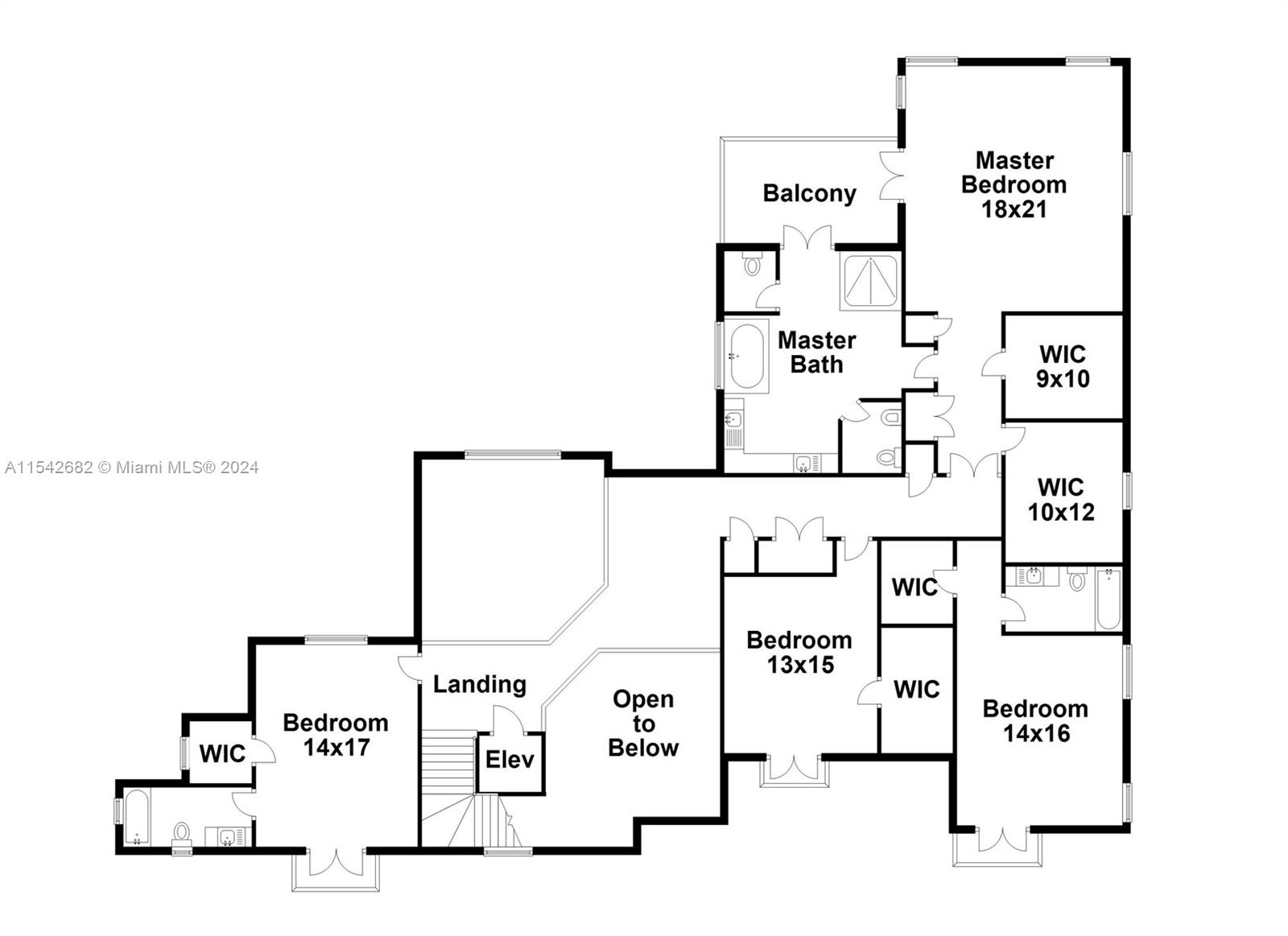5760 La Luneta Ave Miami FL 33155
5760 La Luneta Ave Miami FL 33155- 6 beds
- 8 baths
- 5550 sq ft
Basics
- Bathrooms Half: 1
- Bathrooms Full: 7
- Lot Size Units: Square Feet
- Category: Residential
- Type: Single Family Residence
- Status: Active
- Bedrooms: 6
- Bathrooms: 8
- Area: 5550 sq ft
- Year built: 2008
- MLS ID: A11542682
Description
-
Description:
Enjoy a fabulous lifestyle in this 2008 custom-built home in Schenley Park, located conveniently close to Coral Gables, Miami Childrenâs Hospital, MIA, UM, & more! The elegant 5,566 SF 2-story home has 6 BRs, 7.5 BAs & wonderful living spaces. It features a living room w/ fireplace & double-height ceilings, dining room, huge kitchen w/ high-end appliances & breakfast area, as well as a large family room. The 12,796 SF lot features a pool w/ wading area, travertine patio, & summer kitchen. The grand 2nd floor primary suite that has 2 walk-in closets & spacious BA w/ dual vanities & separate tub & shower. 3 addâl en-suite BRs grace the 2nd floor & there are 2 more downstairs. Laundry rm, 2 car gar, elevator, impact glass, wood & marble floors & more make this an ideal home!
Show all description
Property details
- Total Building Area: 6486
- Direction Faces: North
- Subdivision Name: CORAL WAY HEIGHTS
- Lot Size Square Feet: 12796
- Parcel Number: 30-40-13-016-1210
- Possession: Closing & Funding
- Road Surface Type: Paved
- Lot Size Area: 12796
Property Features
- Door Features: French Doors
- Exterior Features: Fence,Security/High Impact Doors,Outdoor Grill,Patio
- Interior Features: Breakfast Bar,Built-in Features,Bedroom on Main Level,Breakfast Area,Dual Sinks,Eat-in Kitchen,French Door(s)/Atrium Door(s),First Floor Entry,Fireplace,High Ceilings,Jetted Tub,Kitchen Island,Separate Shower,Upper Level Primary,Walk-In Closet(s),Elevator
- Laundry Features: Laundry Tub
- Window Features: Impact Glass
- Pool Features: In Ground,Pool
- Lot Features: 1/4 to 1/2 Acre Lot
- Parking Features: Attached,Garage,Paver Block
- Security Features: Smoke Detector(s)
- Appliances: Built-In Oven,Dryer,Electric Range,Disposal,Gas Range,Microwave,Self Cleaning Oven,Washer
- Architectural Style: Detached,Mediterranean,Two Story
- Construction Materials: Block
- Cooling: Central Air
- Cooling Y/N: 1
- Covered Spaces: 2
- Fireplace Y/N: 1
- Flooring: Marble,Wood
- Garage Spaces: 2
- Garage Y/N: 1
- Heating: Central
- Heating Y/N: 1
- Pets Allowed: No Pet Restrictions,Yes
- Sewer: Septic Tank
- View: Other
- Patio and Porch Features: Patio
- Roof: Barrel
- Water Source: Public
- Attached Garage Y/N: 1
- Stories: 2
Location Details
- County Or Parish: Miami-Dade County
- Elementary School: Sylvania Heights
- Middle/Junior School: West Miami
- High School: South Miami
- Zoning Description: 0100
Fees & Taxes
- Tax Annual Amount: 26660
- Tax Year: 2023
- Tax Legal Description: CORAL WAY HEIGHTS PB 14-10 LOT 1 BLK 10 LOT SIZE 12796 SQ FT OR 22901-4904 1104 2
Miscellaneous
- Public Survey Township: 30
- Public Survey Section: 13
- Syndication Remarks: Enjoy a fabulous lifestyle in this 2008 custom-built home in Schenley Park, located conveniently close to Coral Gables, Miami Childrenâs Hospital.
- Year Built Details: Resale
- Virtual Tour URL: https://my.matterport.com/show/?m=KPKw64x4x3K
