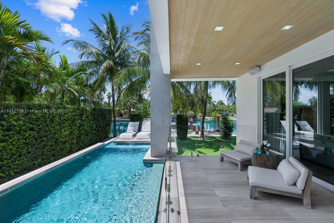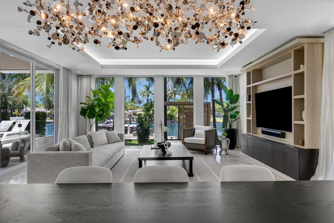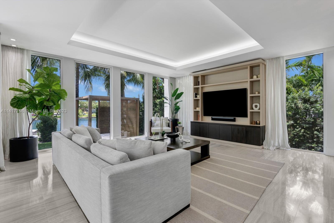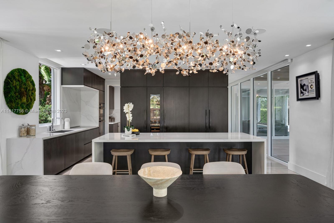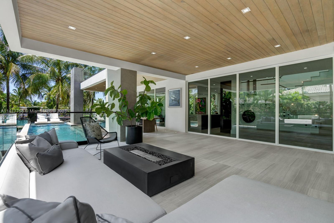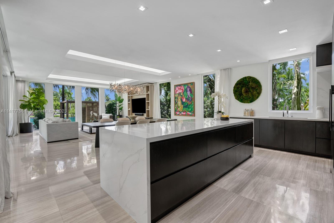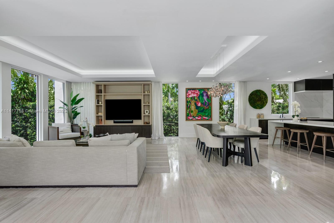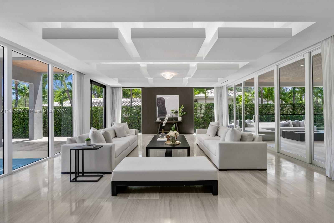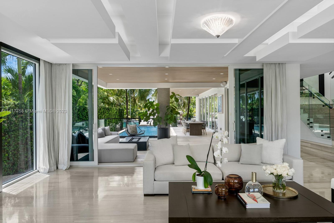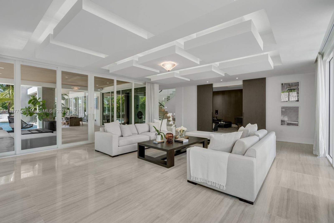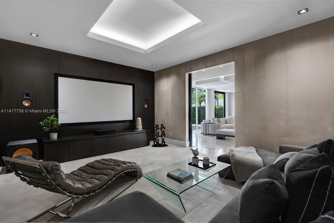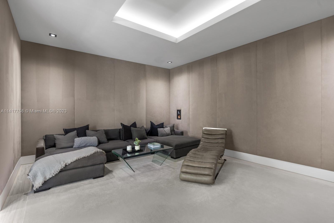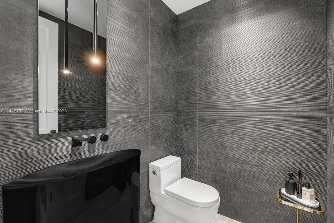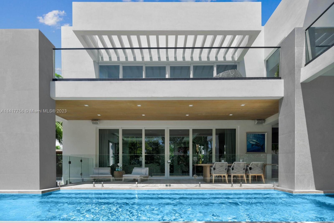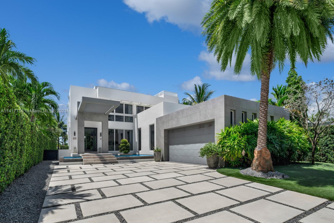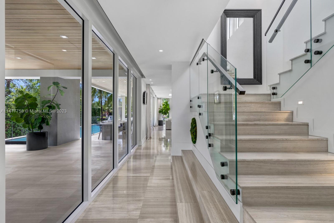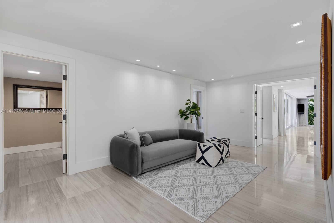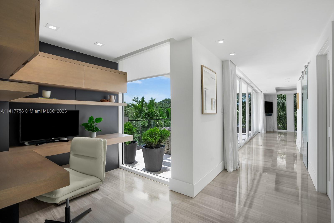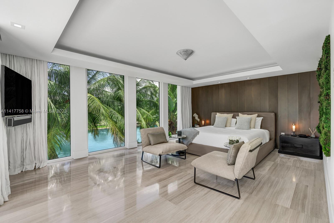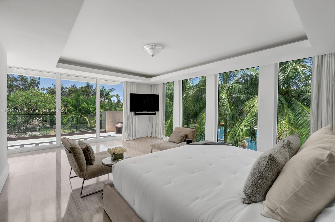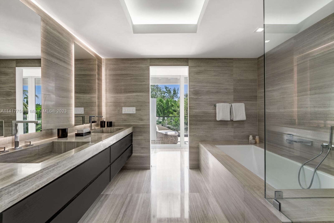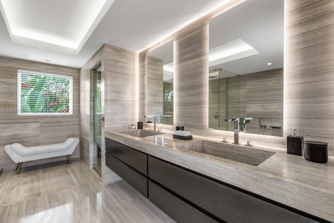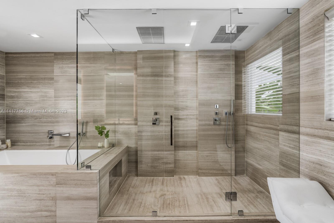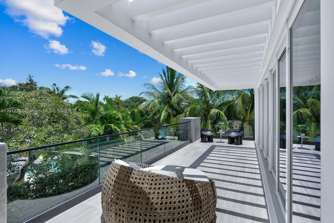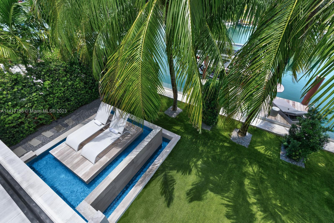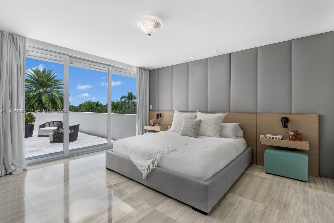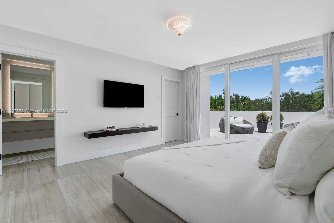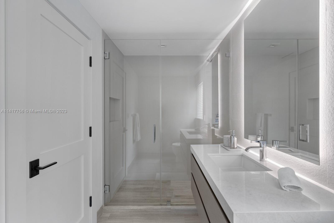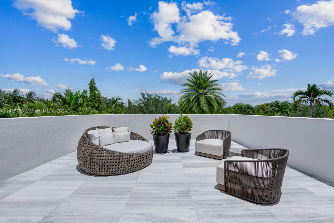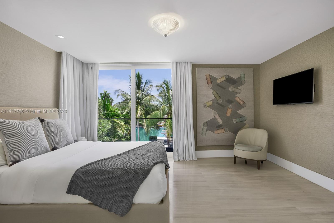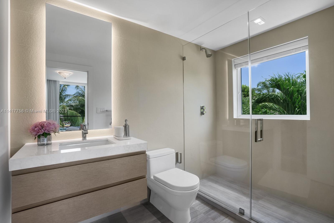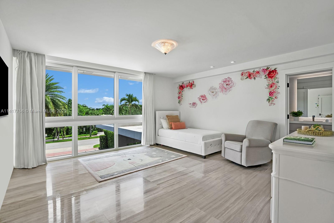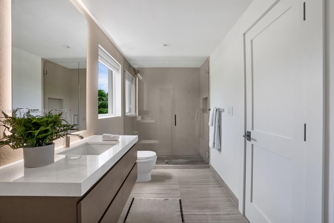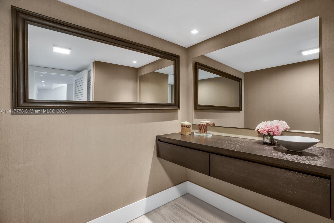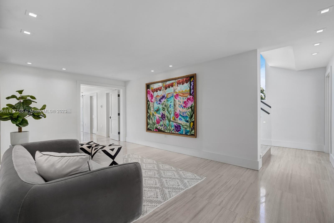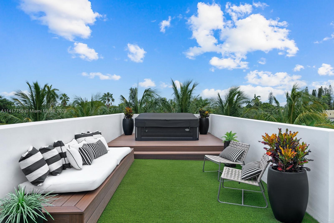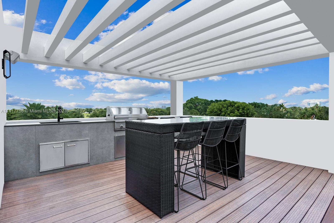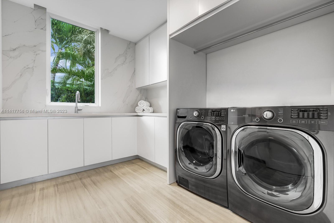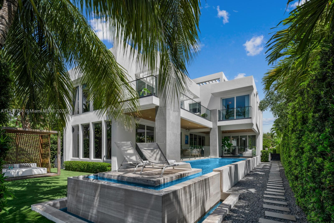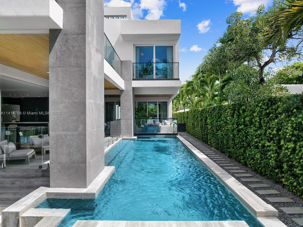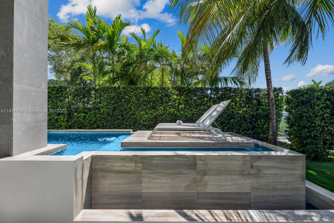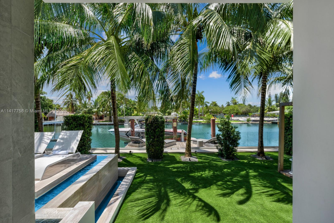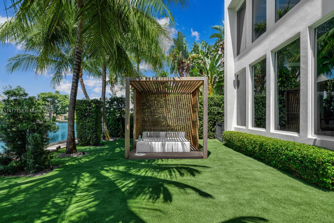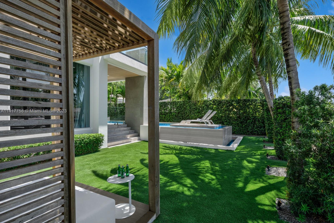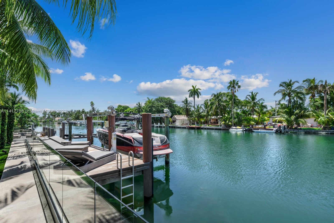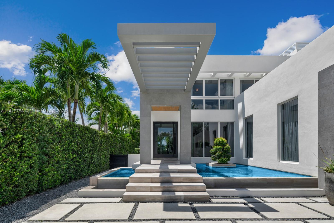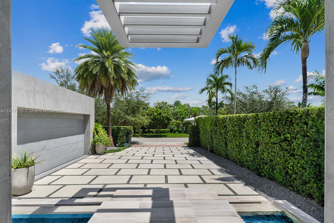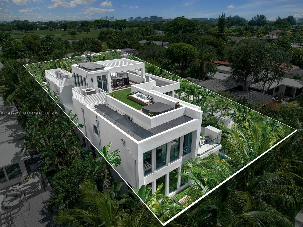672 S Shore Dr Miami Beach FL 33141
672 S Shore Dr Miami Beach FL 33141Basics
- Bathrooms Half: 1
- Bathrooms Full: 5
- Lot Size Units: Square Feet
- Category: Residential
- Type: Single Family Residence
- Status: Active
- Bedrooms: 5
- Bathrooms: 6
- Area: 5239 sq ft
- Year built: 2017
- MLS ID: A11417758
Description
-
Description:
Step Inside With Me! Presenting a modern waterfront custom home in Miami Beachâs guard-gated Normandy Isle. This 5,400+ SF smart home boasts 5 beds and 5.5 baths. Interior highlights include formal & informal lounges, open kitchen with Dornbracht fixtures, tray ceilings, oak millwork, marble flooring & a proper cinema room. The water-facing primary features an office, spacious walk-in closet & an impressive marble bath, plus an oversized terrace. The spacious rooftop deck with stunning views offers a BBQ, dining area, and spa. Expect constant sun at the resort pool from its coveted Southern position. More to love: dock with boat lift, 60 FT of water, 2-car garage, privacy gate, solar panels & generator. Minutes from Normandy Shores Golf Club, 672 S Shore is ideal for boaters and golfers.
Show all description
Property details
- Total Building Area: 6610
- Direction Faces: North
- Subdivision Name: NORMANDY GOLF COURSE
- Lot Size Square Feet: 10200
- Parcel Number: 02-32-03-007-0740
- Possession: Closing & Funding
- Lot Size Area: 10200
Property Features
- Community Features: Golf,Golf Course Community,Gated
- Exterior Features: Balcony,Deck,Security/High Impact Doors,Lighting,Outdoor Grill
- Interior Features: Bidet,Built-in Features,Bedroom on Main Level,Breakfast Area,Closet Cabinetry,Dining Area,Separate/Formal Dining Room,Dual Sinks,First Floor Entry,High Ceilings,Kitchen Island,Kitchen/Dining Combo,Living/Dining Room,Pantry,Sitting Area in Primary,Separate Shower,Upper Level Primary,Walk-In Closet(s)
- Waterfront Features: Intracoastal Access,Ocean Access
- Pool Features: Heated,Pool
- Lot Features: < 1/4 Acre
- Parking Features: Attached,Covered,Driveway,Garage,Garage Door Opener
- Security Features: Gated Community,Security Guard
- Appliances: Built-In Oven,Dryer,Dishwasher,Electric Range,Disposal,Ice Maker,Refrigerator,Washer
- Architectural Style: Detached,Tri-Level
- Construction Materials: Block
- Cooling: Central Air,Electric
- Cooling Y/N: 1
- Covered Spaces: 2
- Flooring: Marble
- Frontage Length: 60
- Garage Spaces: 2
- Garage Y/N: 1
- Heating: Central,Electric
- Heating Y/N: 1
- Sewer: Public Sewer
- View: Intercoastal,Pool
- Patio and Porch Features: Balcony,Deck,Open
- Roof: Concrete
- Waterfront Y/N: 1
- Water Source: Public
- Attached Garage Y/N: 1
Location Details
- County Or Parish: Miami-Dade County
- Zoning Description: 0800
Fees & Taxes
- Tax Annual Amount: 115001
- Tax Year: 2022
- Tax Legal Description: NORMANDY GOLF COURSE SUB PB 44-62 LOTS 20 BLK 50 LOT SIZE 60.000 X 170 OR 20133-1717 11 2001 5 COC 24021-2589 11 2005 1
Miscellaneous
- Public Survey Township: 2
- Public Survey Section: 7
- Syndication Remarks: Step Inside With Me! Presenting a modern waterfront custom home in Miami Beachâs guard-gated Normandy Isle.
- Year Built Details: Resale
- Virtual Tour URL: https://www.propertypanorama.com/instaview/mia/A11417758

