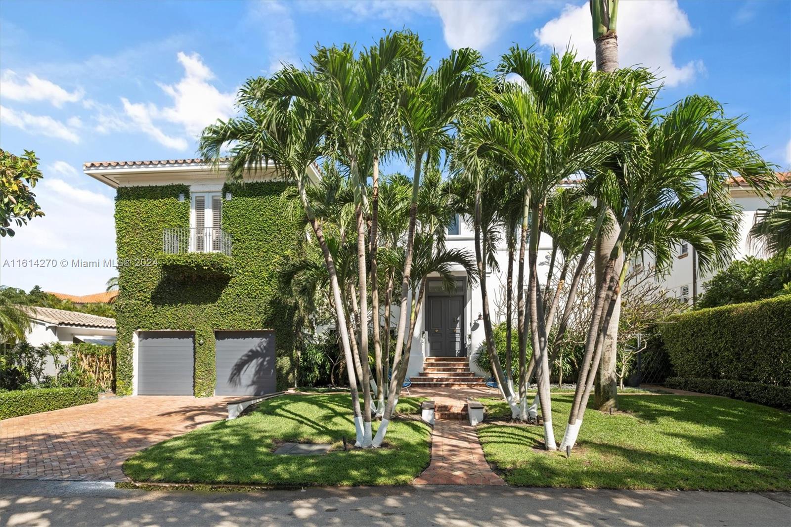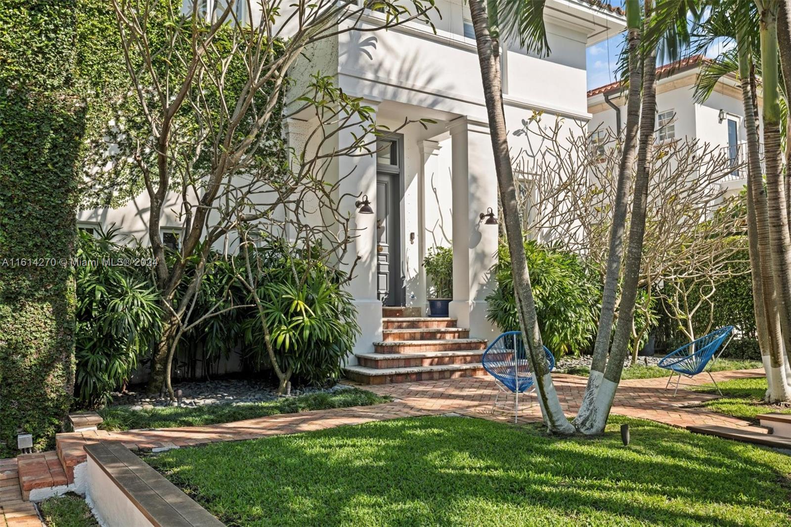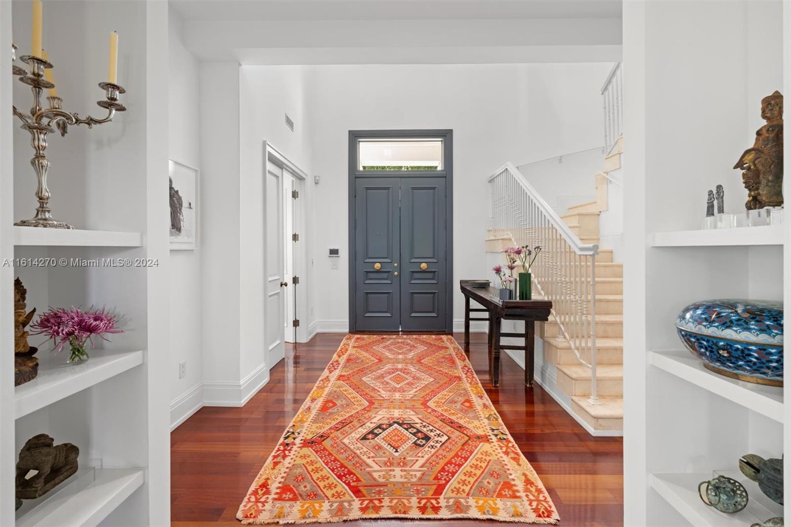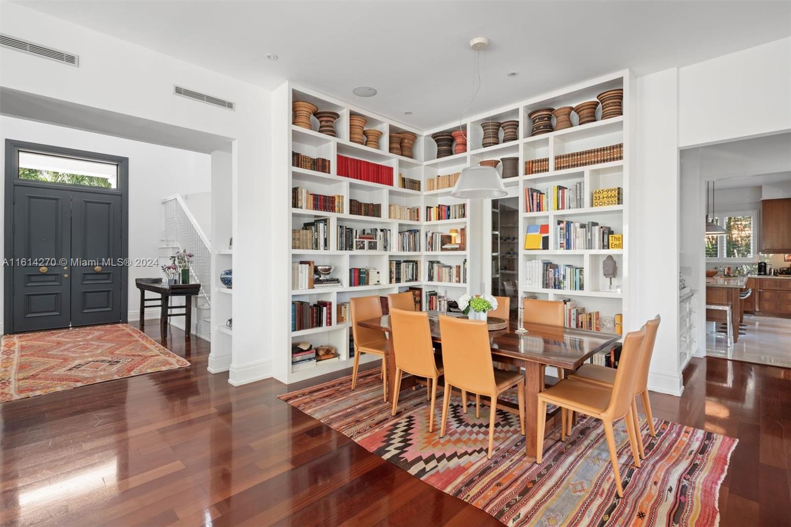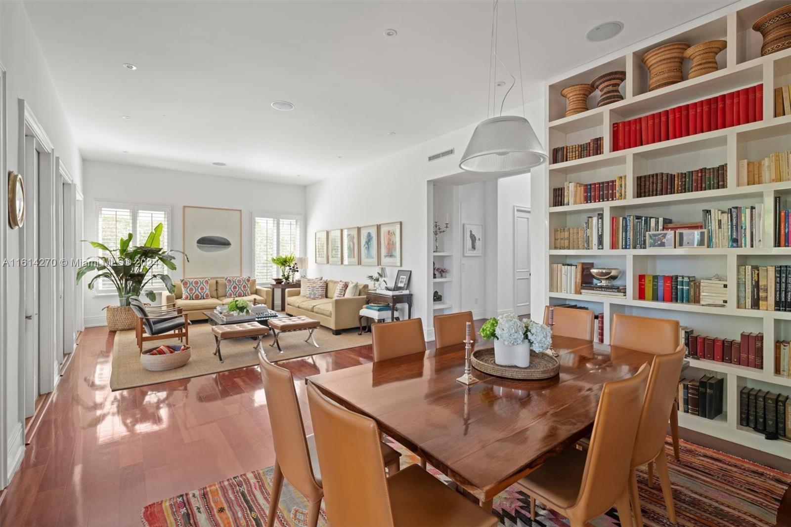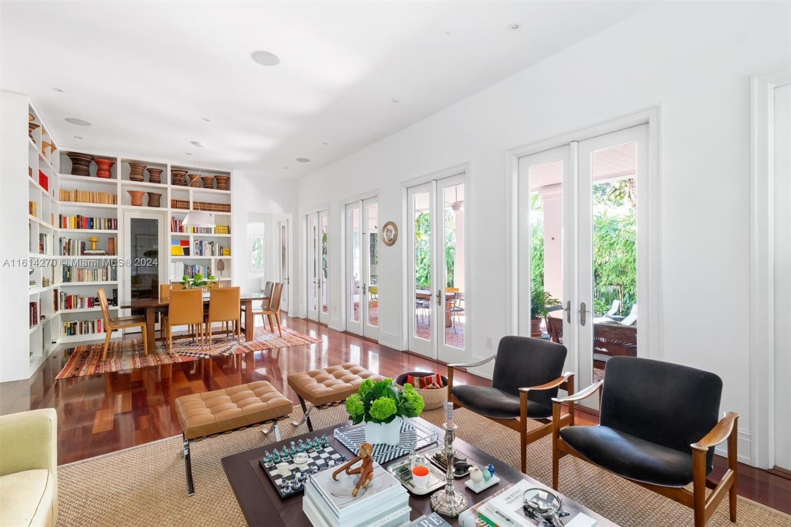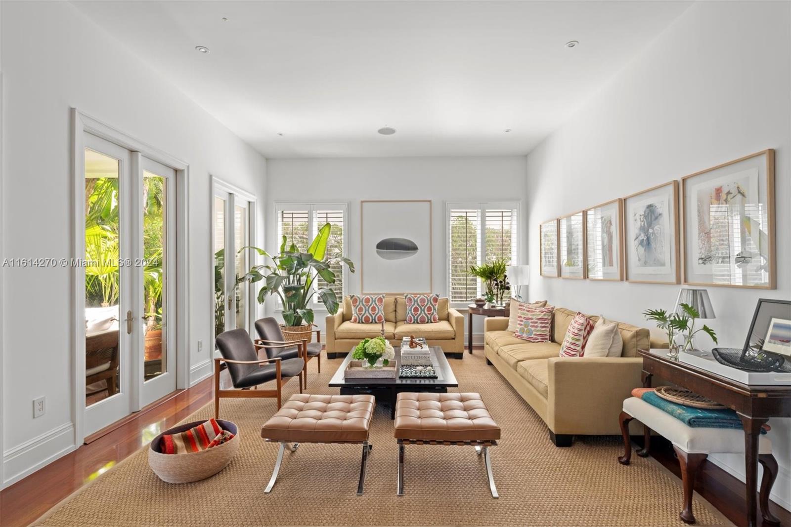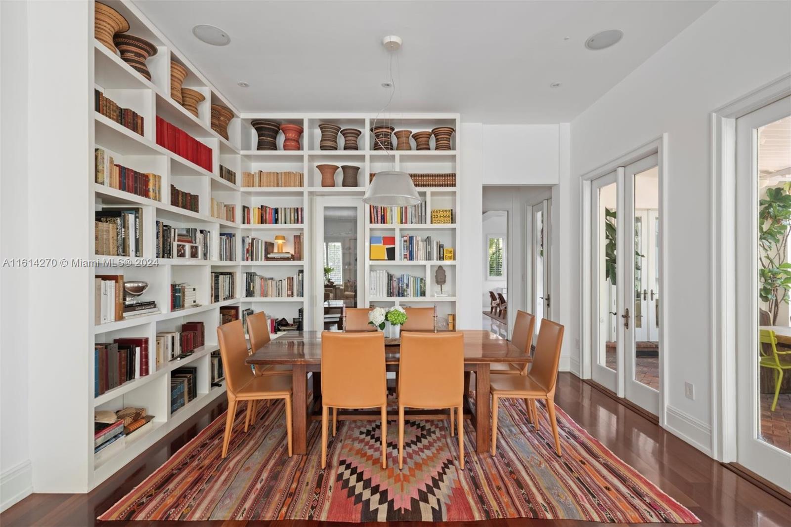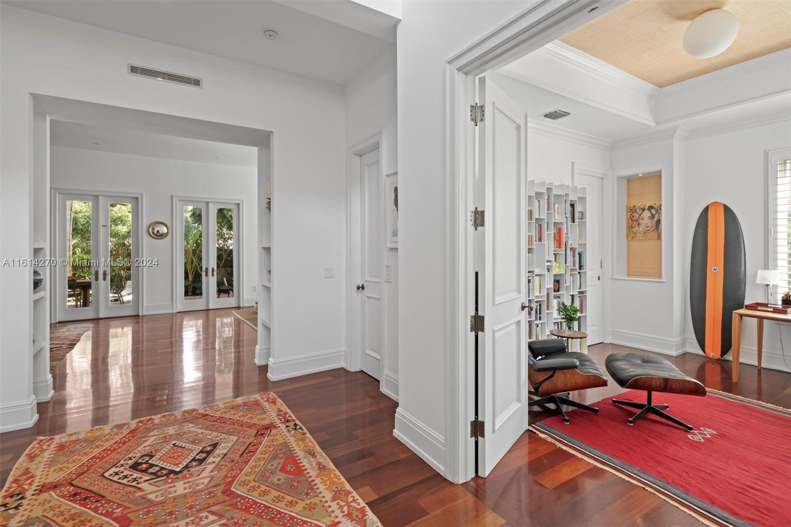795 Allendale Rd
795, Allendale Rd, Key Biscayne, FL, 33149- 6 beds
- 6 baths
- 4466 sq ft
Basics
- Category: Residential
- Type: SingleFamilyResidence
- Status: Active
- Bedrooms: 6
- Bathrooms: 6
- Half baths: 0
- Total rooms: 0
- Floors: 2
- Area: 4466 sq ft
- Lot size: 7649, 7649 sq ft
- Year built: 2001
- View: Garden
- Subdivision Name: BISCAYNE KEY ESTATES
- County: Miami-Dade
- MLS ID: A11614270
Description
-
Description:
5 & 6 55 42 BISCAYNE KEY ESTS PB 50-61 LOT 18 BLK 14 LOT SIZE 76.490 X 100 OR 19928-4838 09/2001 1 COC 22495-0348 07 2004 1 This is a unique, architecturally custom-designed home in Key Biscayne with a distinct floor plan, 6 Bed / 6 Bath home (including staff quarters), 10.5 ft ceiling height, attention to detail, high-quality materials, and top-of-the-line appliances. The living, dining and family room open to a large covered terrace with a salt-water-system pool and landscaped garden, perfect for entertaining. Upstairs, there is a second family room, four spacious bedrooms with ensuite bathrooms, and a balcony with a covered sitting area that offers a view of Key Biscayne and the sky. The high ceiling enclosed 2-car garage has built-in cabinets and ample storage. The house is updated and offers a sense of warmth, comfort and timeless elegance.
Show all description
Building Details
Amenities & Features
- Pool Features: InGround,Pool
- Parking Features: Attached,Driveway,Garage
- Security Features: FireSprinklerSystem,SmokeDetectors
- Patio & Porch Features: Balcony,Open,Porch
- Roof: Barrel
- Utilities: CableAvailable
- Window Features: Blinds,ImpactGlass,PlantationShutters
- Cooling: CentralAir,Electric
- Door Features: FrenchDoors
- Exterior Features: Balcony,Fence,Lighting,Porch
- Heating: Electric
- Interior Features: BuiltInFeatures,BedroomOnMainLevel,ClosetCabinetry,DualSinks,EntranceFoyer,FrenchDoorsAtriumDoors,GardenTubRomanTub,Pantry,SplitBedrooms,SeparateShower,UpperLevelPrimary,VaultedCeilings,WalkInClosets
- Appliances: Dryer,Dishwasher,Freezer,Disposal,GasRange,Refrigerator,Washer
Expenses, Fees & Taxes
- Tax Annual Amount: $35,598
- Tax Year: 2023
Miscellaneous
- List Office Name: BHHS EWM Realty
- Listing Terms: Cash,Conventional
- Direction Faces: West
