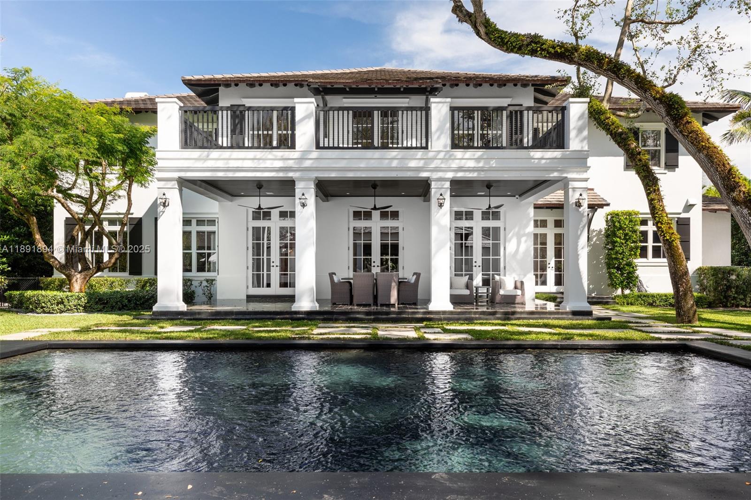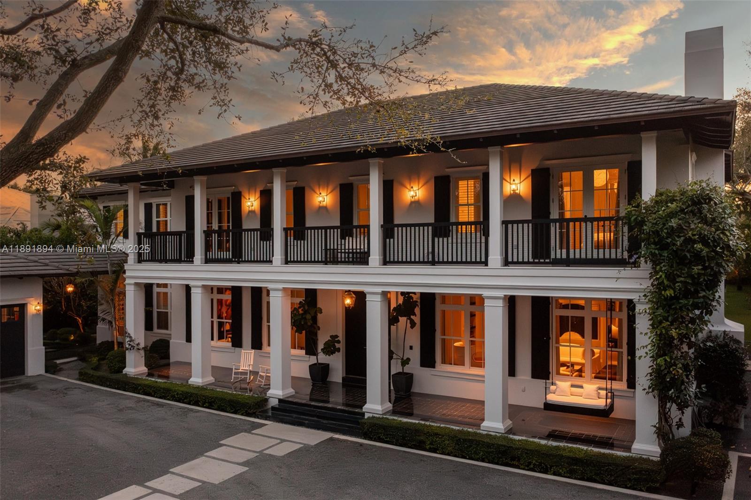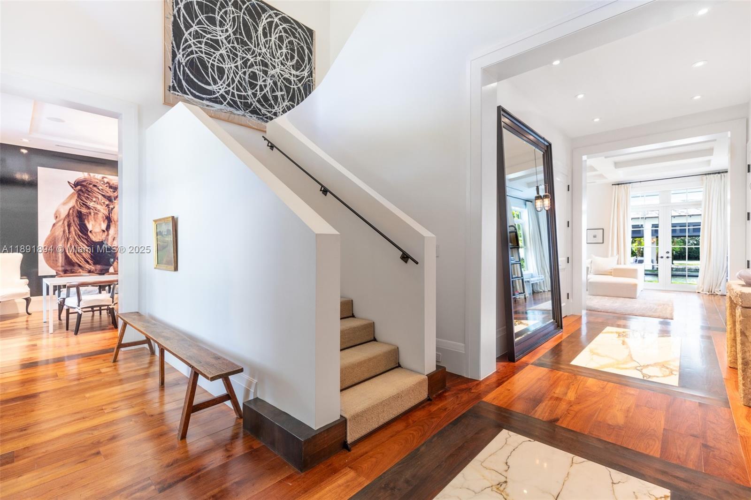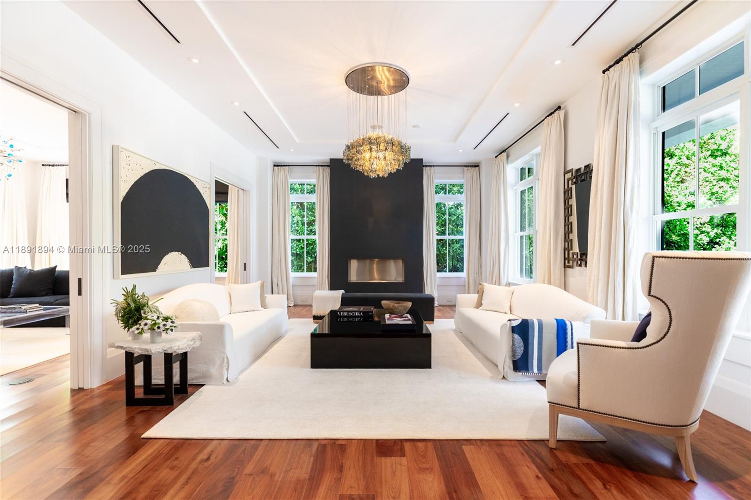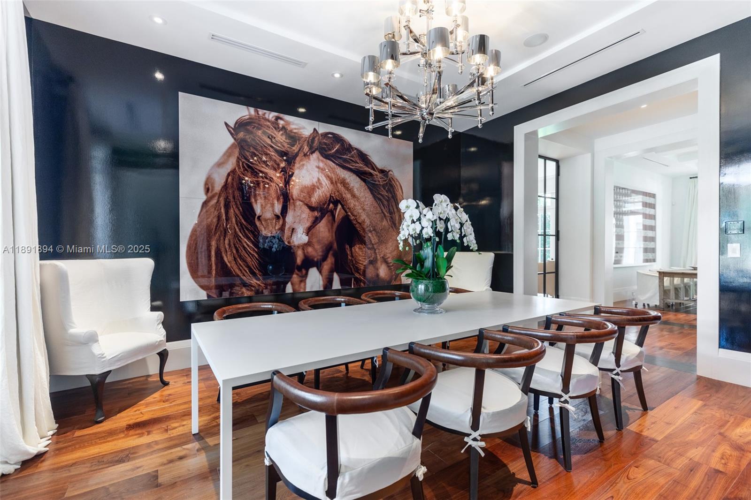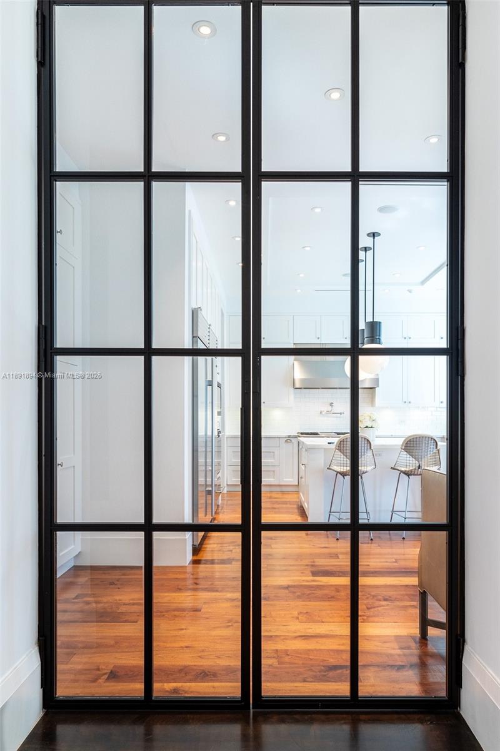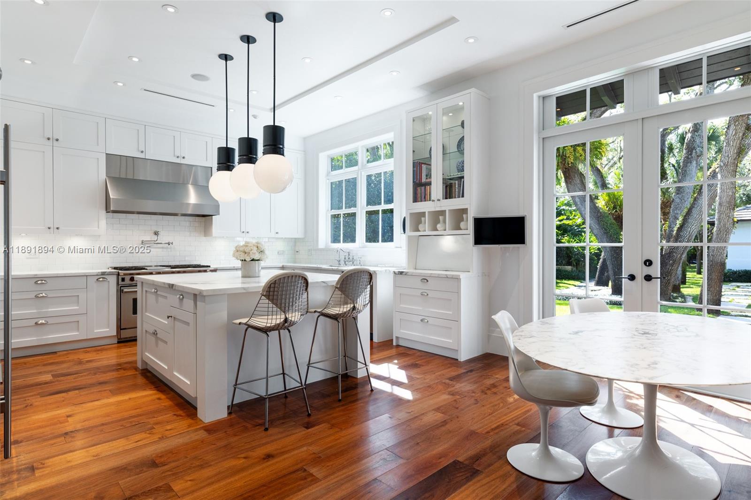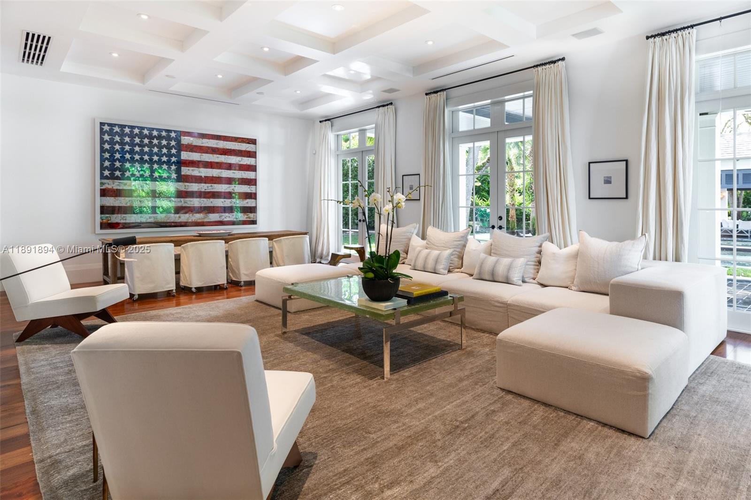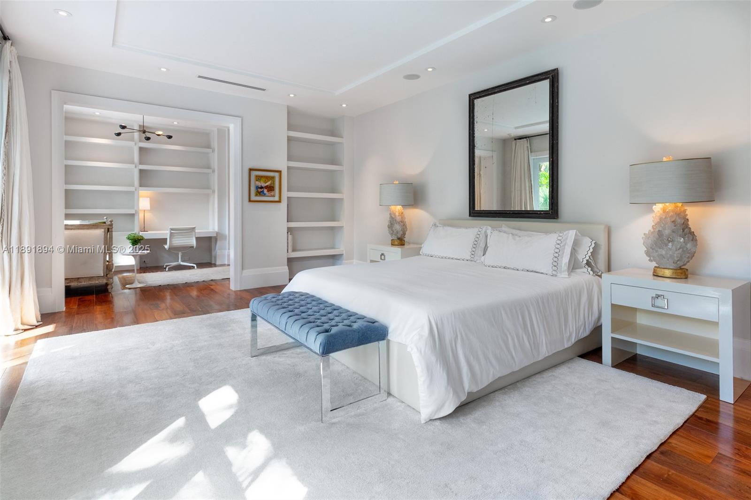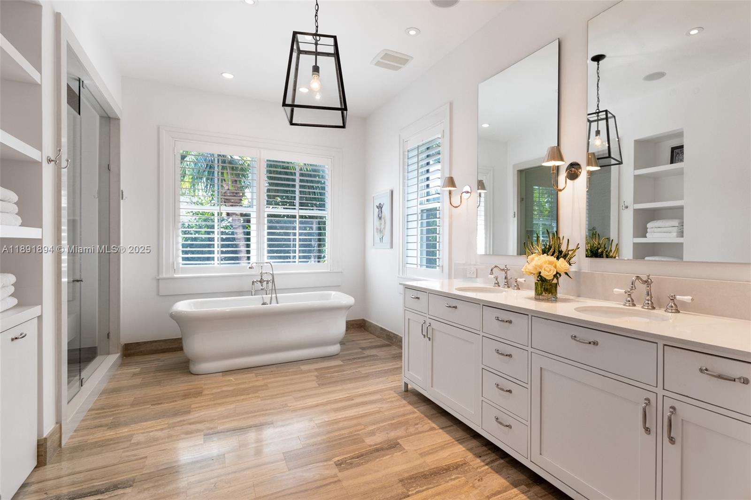Basics
- Category: Residential
- Type: SingleFamilyResidence
- Status: Active
- Bedrooms: 5
- Bathrooms: 7
- Half baths: 1
- Total rooms: 0
- Floors: 2
- Area: 6352 sq ft
- Lot size: 42900, 42900 sq ft
- Year built: 2011
- View: Garden,Other,Pool
- Subdivision Name: W T HARDEES SUB
- County: Miami-Dade
- MLS ID: A11891894
Description
-
Description:
W T HARDEES SUB PB B-50 S132FT OF S264FT OF E330FT OF LOT 2 LESS E5FT FOR R/W BLK 1 PER W/P #21492 LOT SIZE 42900 SQ FT OR 17241-2523 0696 2 Designed by architect Raul Sotolongo, this impeccable 9,527 SF estate blends timeless elegance with Southern
Show all description
contemporary charm on a 42,900 SF lot. Soaring ceilings, walnut hardwood floors, and a grand living room with a
fireplace create an inviting ambiance. The gourmet kitchen features a Calacatta marble island, Wolf and Sub-Zero
appliances. Expansive 1st and 2nd-floor covered terraces offer exceptional space for relaxation and
entertaining. Lush landscaping, enhanced by Lutron-controlled lighting, surrounds a heated saltwater pool, cabana bath, and a covered pavilion with a summer kitchen and Alfresco grill. A wet bar, upstairs family room, Sonos system, kinetic water system and generator add to the home's luxury and comfort. A true sanctuary offering privacy, and sophistication
Building Details
Amenities & Features
- Pool Features: Concrete,Heated,InGround,Pool,PoolSpaCombo
- Parking Features: Covered,Driveway,Detached,Garage,Guest,GarageDoorOpener
- Security Features: SecuritySystemOwned,SmokeDetectors
- Patio & Porch Features: Balcony,Open,Patio
- Spa Features: Heated,InGround
- Roof: Flat,Tile
- Window Features: DoubleHung,Metal,ImpactGlass
- Cooling: CentralAir,Electric
- Door Features: FrenchDoors
- Exterior Features: Balcony,Barbecue,SecurityHighImpactDoors,OutdoorGrill,Patio
- Furnished: Unfurnished
- Heating: Central,Electric
- Interior Features: WetBar,Bidet,BuiltInFeatures,BedroomOnMainLevel,BreakfastArea,ClosetCabinetry,DiningArea,SeparateFormalDiningRoom,DualSinks,EntranceFoyer,EatInKitchen,FrenchDoorsAtriumDoors,FirstFloorEntry,Fireplace,HighCeilings,LivingDiningRoom,Pantry,SittingAreaInPrimary,SeparateShower,UpperLevelPrimary,WalkInClosets
- Appliances: BuiltInOven,Dryer,Dishwasher,ElectricWaterHeater,Disposal,GasRange,IceMaker,Other,Refrigerator,WaterPurifier,Washer
Nearby Schools
- Middle Or Junior School: Ponce De Leon
- Elementary School: Sunset
- High School: Coral Gables
Expenses, Fees & Taxes
- Tax Annual Amount: $79,738
- Tax Year: 2024
Miscellaneous
- List Office Name: Coldwell Banker Realty
- Listing Terms: Cash,Conventional
- Direction Faces: East
