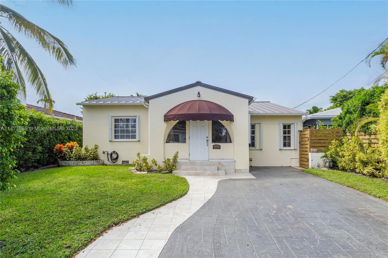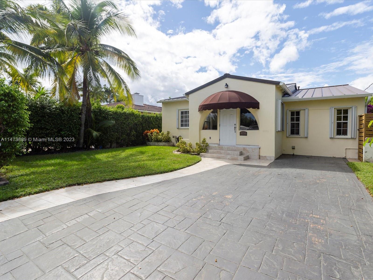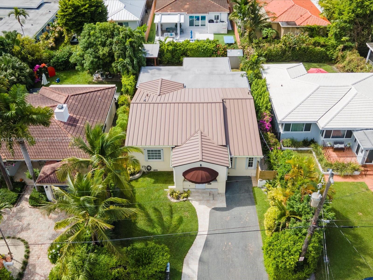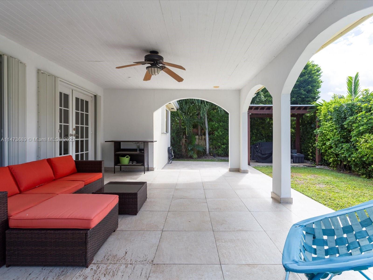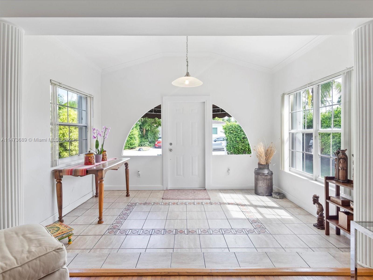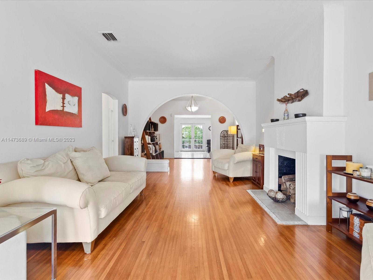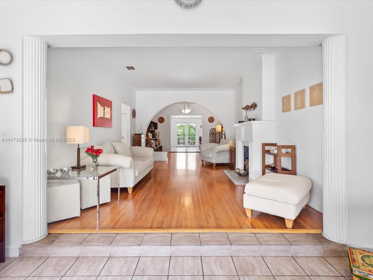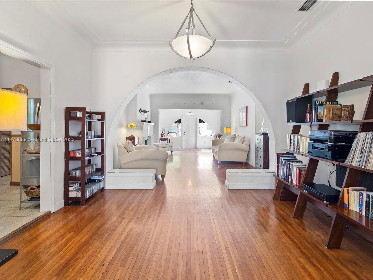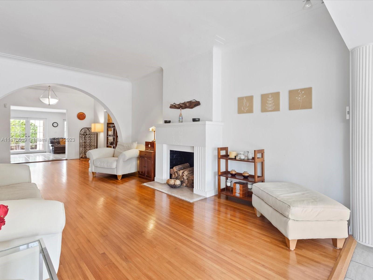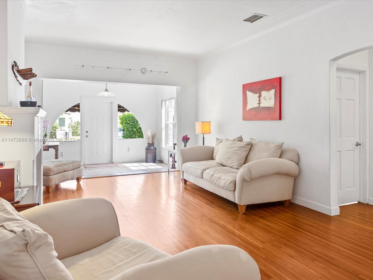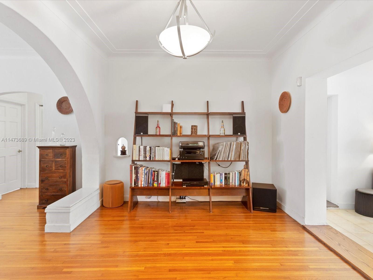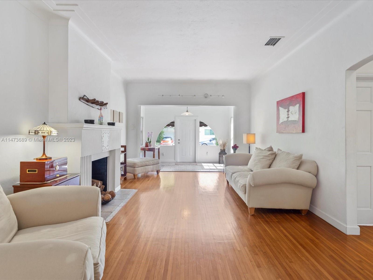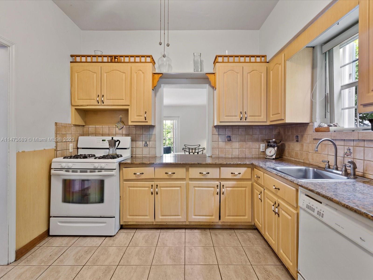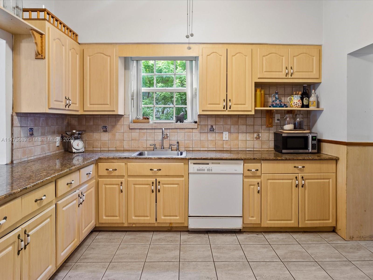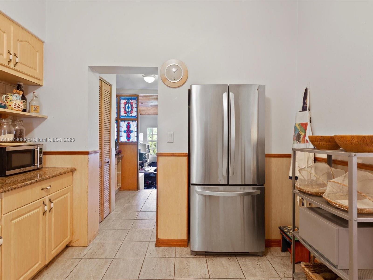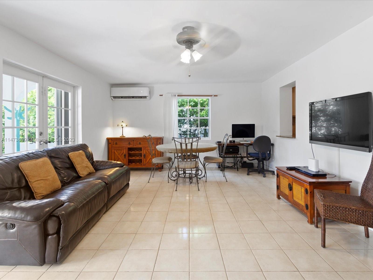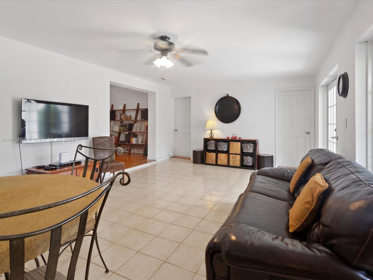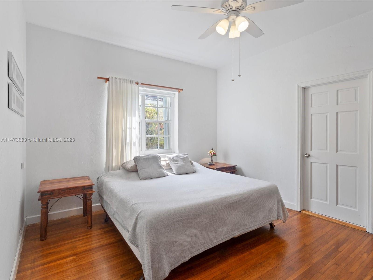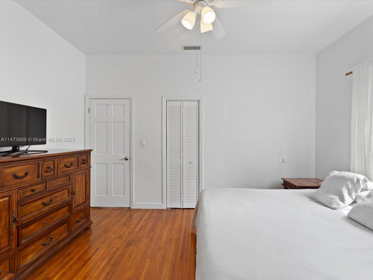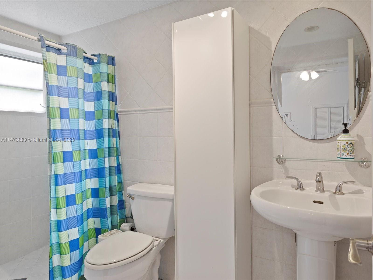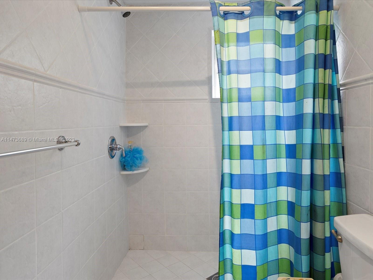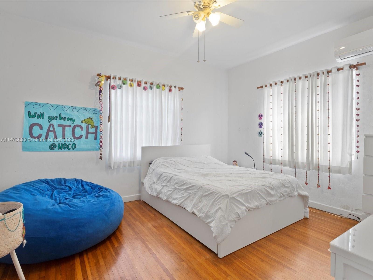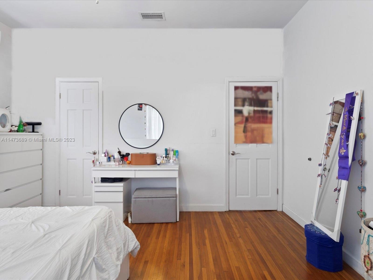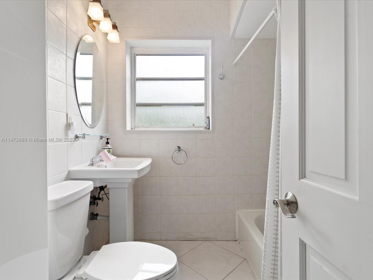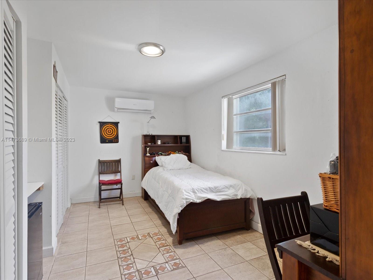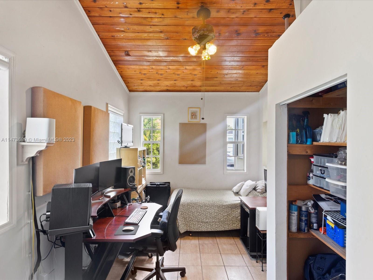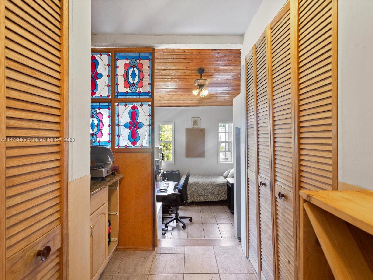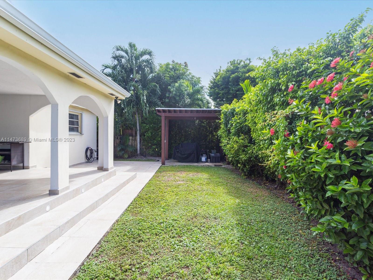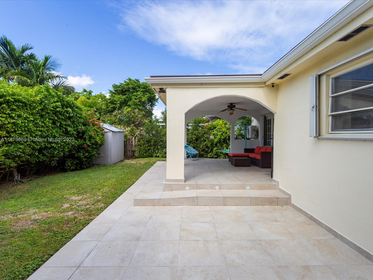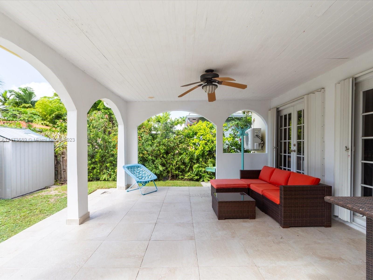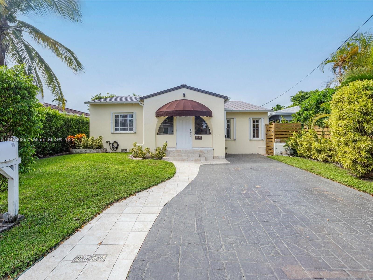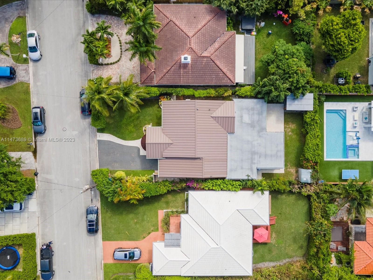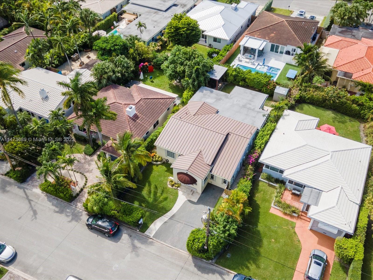9056 Emerson Ave Surfside FL 33154
9056 Emerson Ave Surfside FL 33154- 3 beds
- 2 baths
- 2180 sq ft
Basics
- Bathrooms Full: 2
- Lot Size Units: Square Feet
- Category: Residential
- Type: Single Family Residence
- Status: Active
- Bedrooms: 3
- Bathrooms: 2
- Area: 2180 sq ft
- Year built: 1939
- MLS ID: A11473689
Description
-
Description:
This architecturally unique gem is sure to captivate you from the moment you step inside the sunlit foyer. Located in the highly sought-after Town of Surfside, this expansive home showcases a timeless charm with an original art deco fireplace, custom archways, high ceilings and original wood floors. There are 3 bedrooms, 2 bathrooms, an office that could be a 4th bedroom & a huge family room. The kitchen has a gas stove, granite counters & an adjacent laundry room. The recently installed aluminum roof & hurricane shutters provide peace of mind during storms. Relax on the spacious covered patio in the private fenced backyard. Walk to the beach, Surfside community center/pool, Bal Harbour Shops, houses of worship, shopping, dining, tennis, parks & more! Zoned for A-rated Bay Harbor schools.
Show all description
Property details
- Total Building Area: 2450
- Direction Faces: East
- Disclosures: Flood Plain Disclosure
- Subdivision Name: ALTOS DEL MAR NO 4
- Lot Size Square Feet: 5600
- Parcel Number: 14-22-35-001-2360
- Possession: Closing & Funding
- Lot Size Area: 5600
Property Features
- Community Features: Beach,Club Membership Available,Park,Pool,Public Transportation,Street Lights,Tennis Court(s)
- Door Features: French Doors
- Exterior Features: Fence,Patio,Shed,Awning(s),Storm/Security Shutters
- Interior Features: Bedroom on Main Level,Entrance Foyer,French Door(s)/Atrium Door(s),First Floor Entry,Fireplace,Living/Dining Room,Main Level Primary
- Window Features: Blinds,Drapes
- Pool Features: None,Community
- Lot Features: Sprinklers Manual,< 1/4 Acre
- Parking Features: Driveway,Guest
- Security Features: Other
- Appliances: Some Gas Appliances,Dryer,Dishwasher,Gas Range,Gas Water Heater,Microwave,Refrigerator,Washer
- Architectural Style: Detached,One Story
- Construction Materials: Block
- Cooling: Central Air,Ceiling Fan(s),Wall/Window Unit(s)
- Cooling Y/N: 1
- Fireplace Features: Decorative
- Flooring: Tile,Wood
- Furnished: Unfurnished
- Heating: Central
- Heating Y/N: 1
- Pets Allowed: Size Limit,Yes
- Sewer: Public Sewer
- View: Garden
- Patio and Porch Features: Patio
- Roof: Aluminum
- Water Source: Public
- Stories: 1
Location Details
- County Or Parish: Miami-Dade County
- Elementary School: Bay Harbor
- High School: Miami Beach
- Zoning Description: 0800
Fees & Taxes
- Tax Annual Amount: 6005
- Tax Year: 2022
- Tax Legal Description: ALTOS DEL MAR NO 4 PB 10-63 LOT 8 BLK 16 LOT SIZE 50.000 X 112 OR 18454-4242 01 1999 5 COC 23212-0803 03 2005 1
Miscellaneous
- Public Survey Township: 14
- Public Survey Section: 35
- Syndication Remarks: Spacious Surfside house with 3 bedrooms, 2 baths, an office/4th bedroom.Newer roof. Close to the beach, Surfside pool. Zoned for A+Bay Harbor schools.
- Year Built Details: Resale
- Virtual Tour URL: https://www.youtube.com/watch?v=XvR-5ODJzl8
