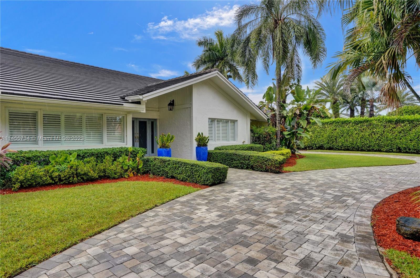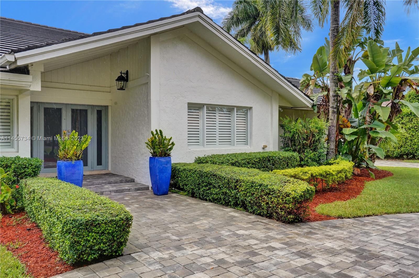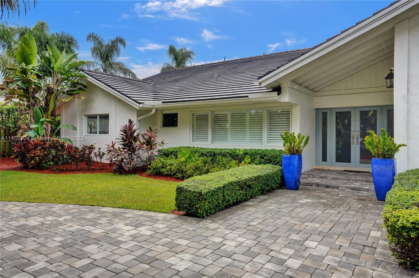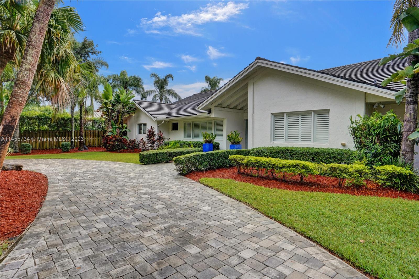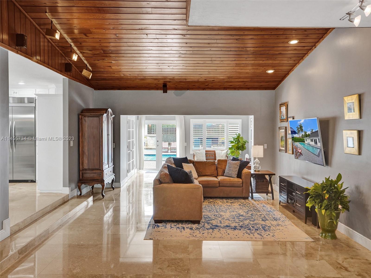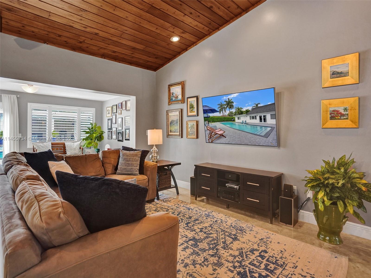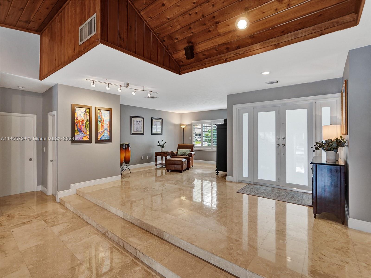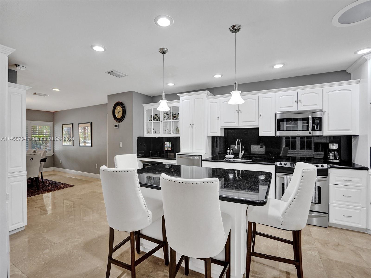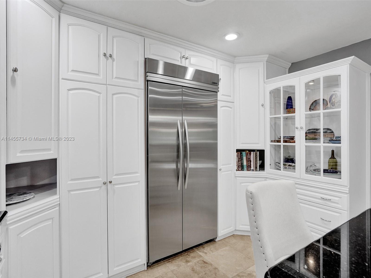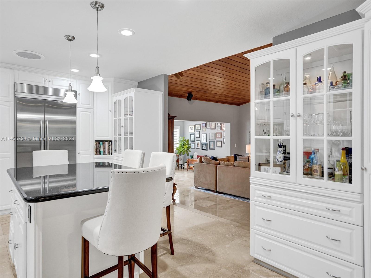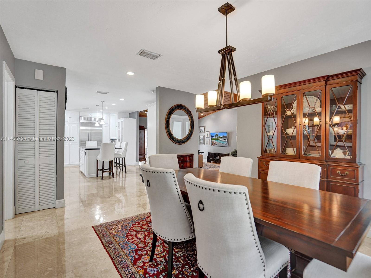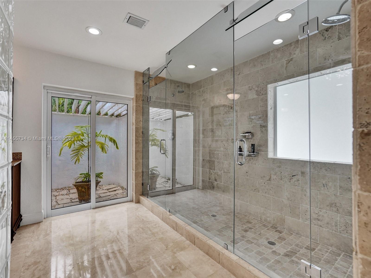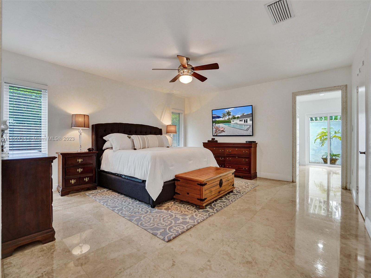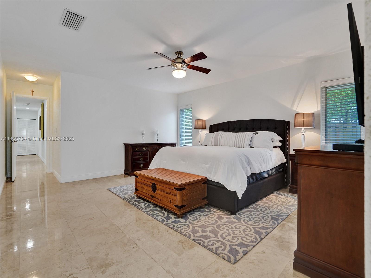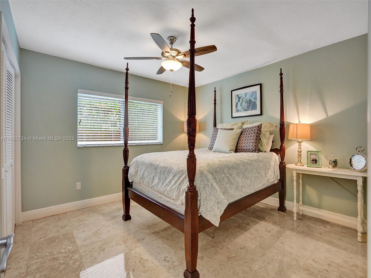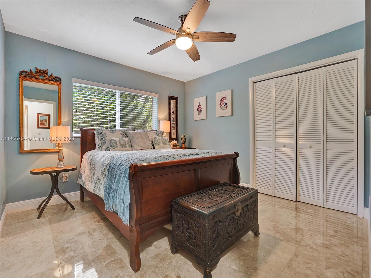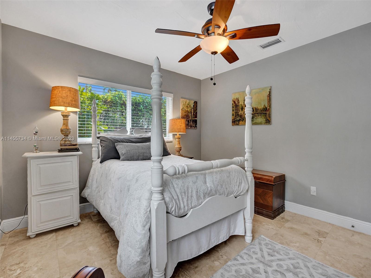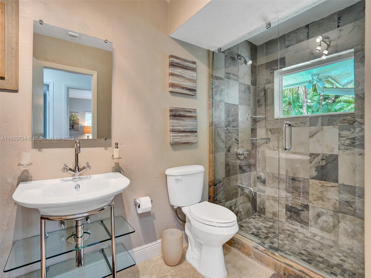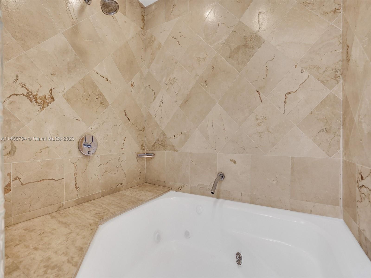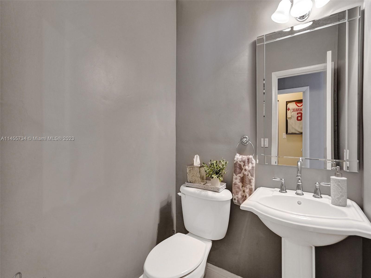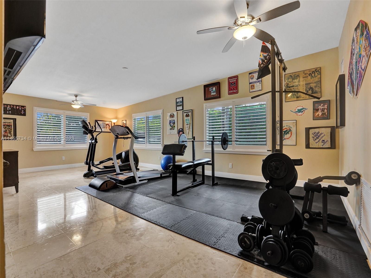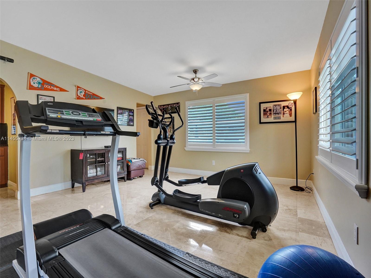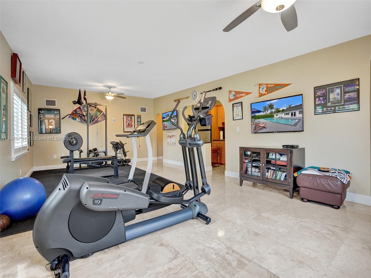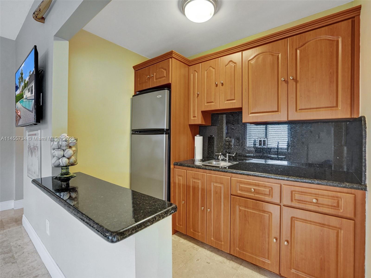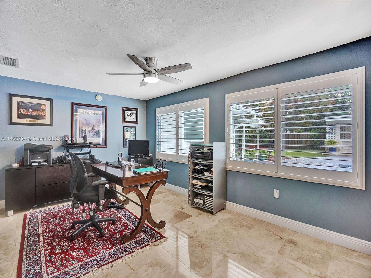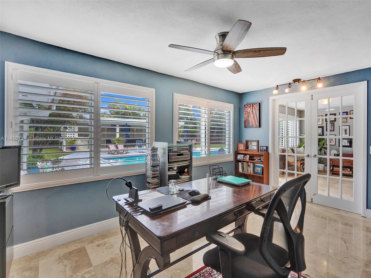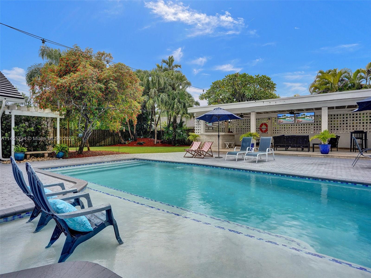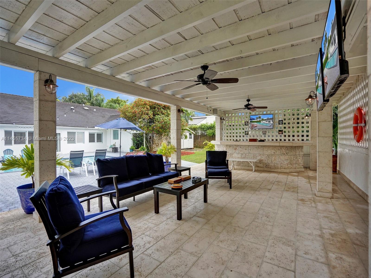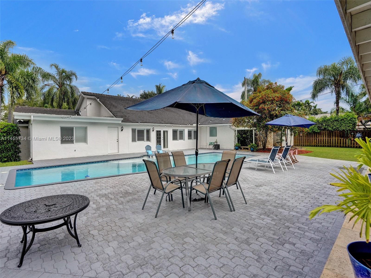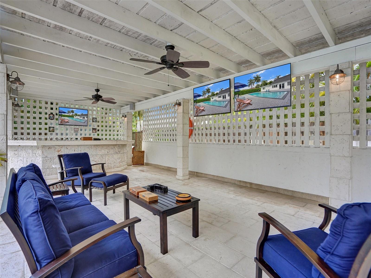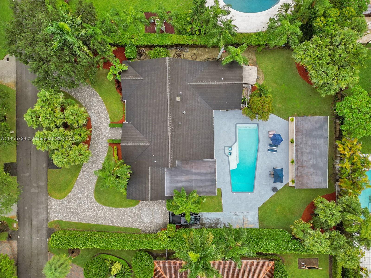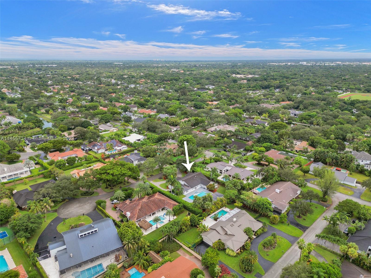10124 SW 94th Ct Miami FL 33176
10124 SW 94th Ct Miami FL 33176
4 beds
5 baths
4700 sq ft
$2,977,000
Basics
- Bathrooms Half: 1
- Bathrooms Full: 4
- Lot Size Units: Square Feet
- Category: Residential
- Type: Single Family Residence
- Status: Active
- Bedrooms: 4
- Bathrooms: 5
- Area: 4700 sq ft
- Year built: 1983
- MLS ID: A11455734
Description
-
Description:
Stunning half acre property located in Galloway Glen (east Kendall). The property is 4962 sq/ft of spacious updated 4 bedrooms, 4 1/2 bathrooms, in-laws suite (currently used as a gym) with kitchenette, home office, large pool, outdoor covered terrace with grill and bar area. Travertine floors throughout the house, updated white kitchen cabinets with granite. New roof, impact windows and doors. New air conditioners and new paver driveway. This house is maintenance free and energy efficient. The property is patrolled by Florida Highway Patrol included in the home owners association. Easy access to 874, Palmetto Expressway and US-1.
Show all description
Property details
- Total Building Area: 5223
- Direction Faces: East
- Subdivision Name: GALLOWAY GLEN
- Lot Size Square Feet: 21875
- Parcel Number: 30-50-04-026-1190
- Possession: Closing & Funding
- Lot Size Area: 21875
Property Features
- Door Features: French Doors
- Exterior Features: Barbecue,Fence,Fruit Trees,Security/High Impact Doors,Lighting,Outdoor Grill,Shed
- Interior Features: Bidet,Dining Area,Separate/Formal Dining Room,Eat-in Kitchen,French Door(s)/Atrium Door(s),First Floor Entry,Kitchen/Dining Combo,Main Level Primary,Skylights,Vaulted Ceiling(s),Walk-In Closet(s)
- Laundry Features: In Garage
- Window Features: Blinds,Plantation Shutters,Impact Glass,Skylight(s)
- Pool Features: Concrete,Fenced,In Ground,Other,Pool Equipment,Pool
- Lot Features: 1/4 to 1/2 Acre Lot,Sprinklers Automatic,Sprinkler System
- Parking Features: Circular Driveway,Garage Door Opener
- Security Features: Security Guard
- Appliances: Dryer,Dishwasher,Electric Water Heater,Disposal,Ice Maker,Microwave,Washer
- Architectural Style: Detached,Ranch,One Story
- Construction Materials: Block
- Cooling: Central Air,Electric,Zoned
- Cooling Y/N: 1
- Covered Spaces: 2
- Flooring: Marble
- Garage Spaces: 2
- Garage Y/N: 1
- Heating: Electric
- Heating Y/N: 1
- Sewer: Public Sewer
- View: None
- Roof: Flat,Tile
- Water Source: Public
- Stories: 1
Location Details
- County Or Parish: Miami-Dade County
- Directions: The home is located north of SW 104th Street and east of 97th Avenue.
- Elementary School: Kendale Lakes
- Middle/Junior School: Glades
- High School: Killian Senior
- Zoning Description: 2200
Fees & Taxes
- Tax Annual Amount: 12589
- Tax Year: 2022
- Tax Legal Description: GALLOWAY GLEN PB 108-54 LOT 19 BLK 9 LOT SIZE 21875 SQ FT OR 15614-2596 0792 1 OR 16630-1272 0394 4 (CD) COC 23253-1236 04 2005 1
- Association Fee: 3350
- Association Fee Frequency: Annually
Miscellaneous
- Public Survey Township: 30
- Public Survey Section: 4
- Syndication Remarks: Stunning half acre property located in Galloway Glen (east Kendall).
- Year Built Details: New Construction
- Virtual Tour URL: https://www.propertypanorama.com/instaview/mia/A11455734
This Single Family Residence style listing built in 1983, is located in 10124 SW 94th Ct Miami FL 33176, is a Residential Real Estate listing and is available on Miami Emlak Ofisi - Miamide satilik evler ve is yerleri. This property is listed at $2,977,000, has 4 beds bedrooms, 5 baths bathrooms, and has a 4700 sq ft area.
