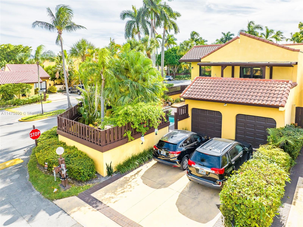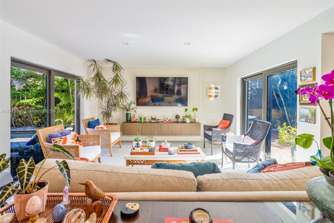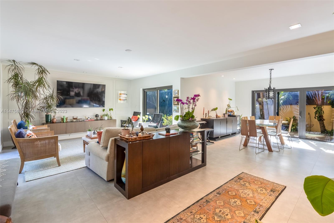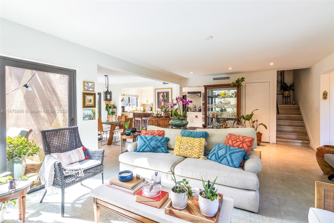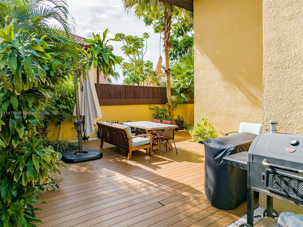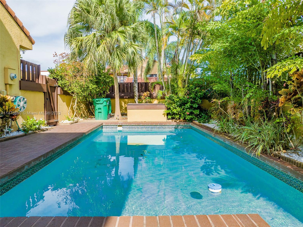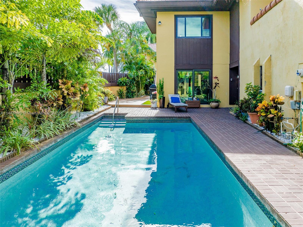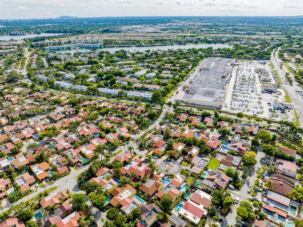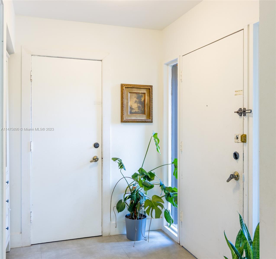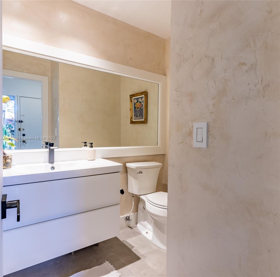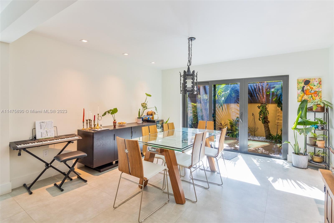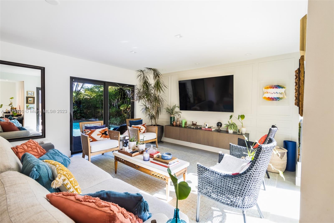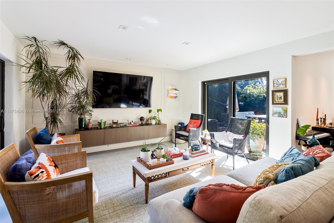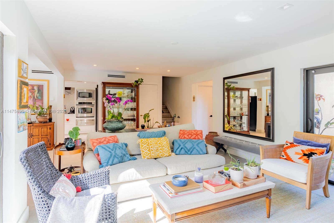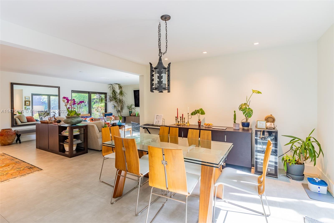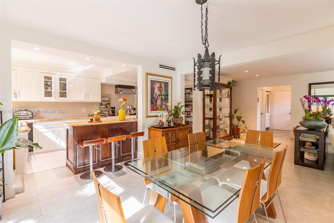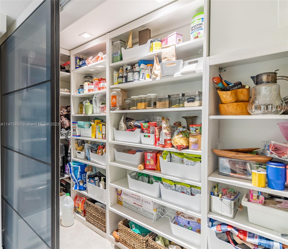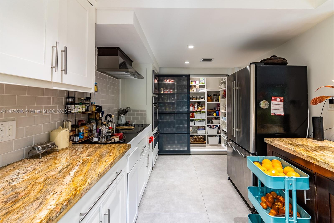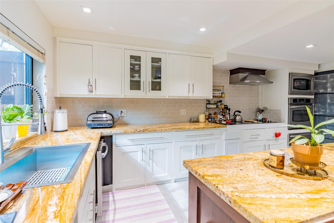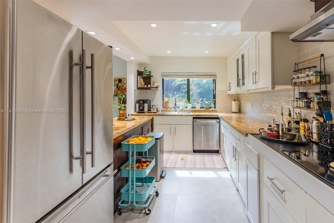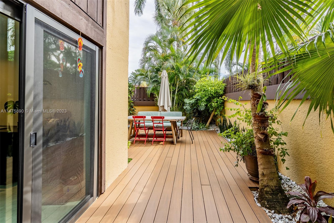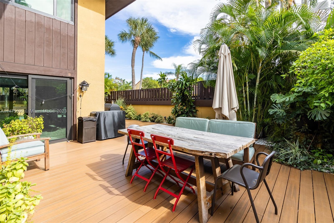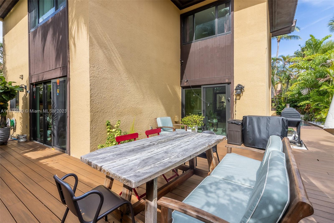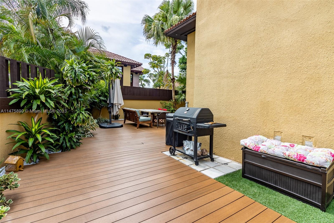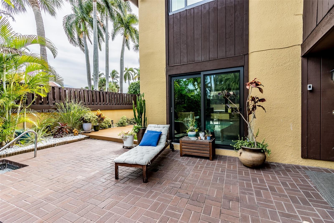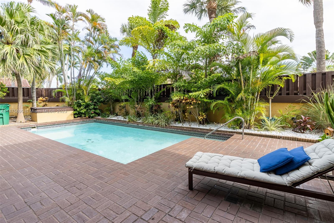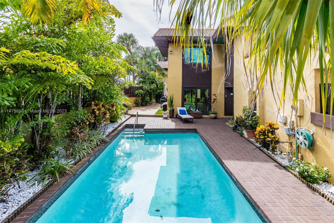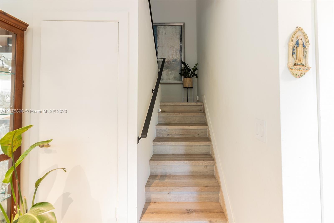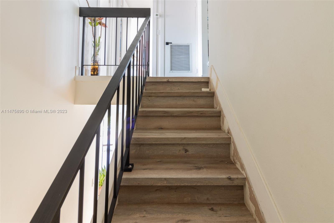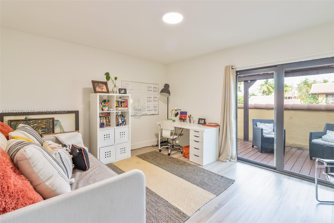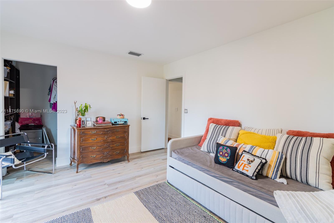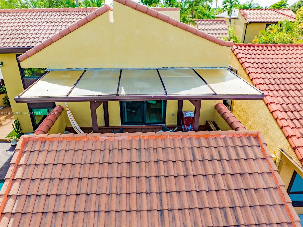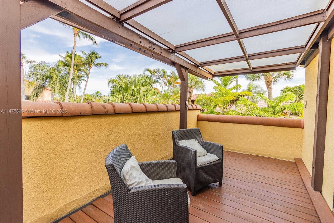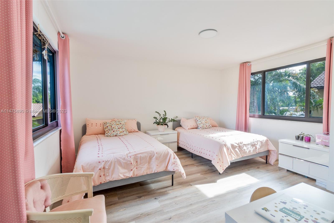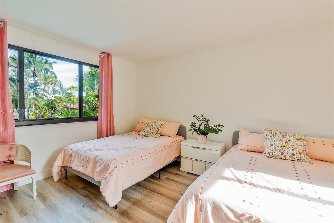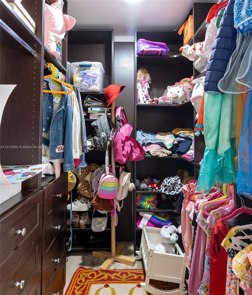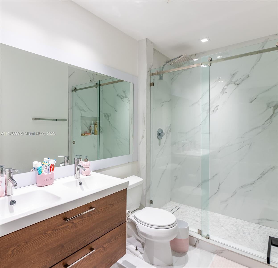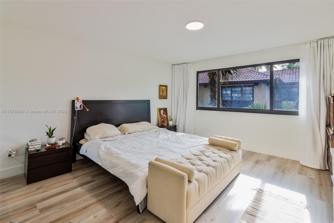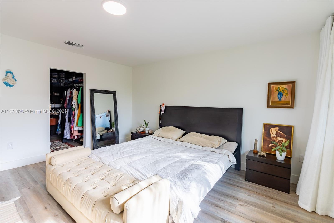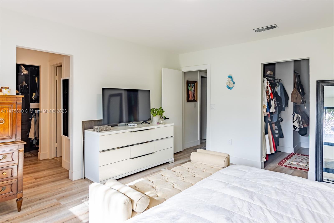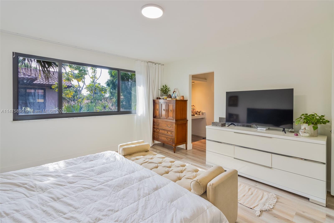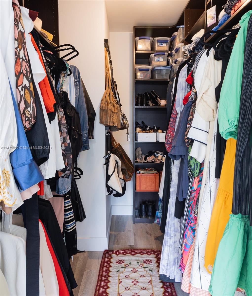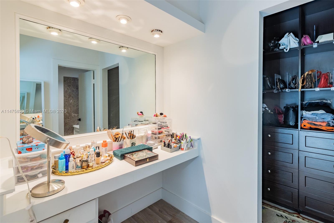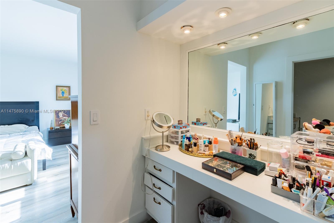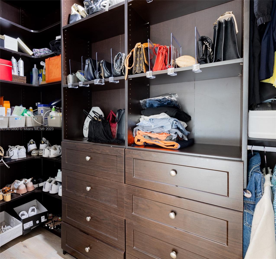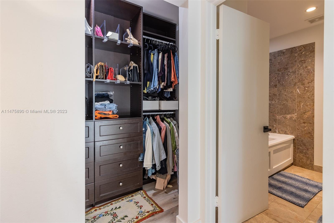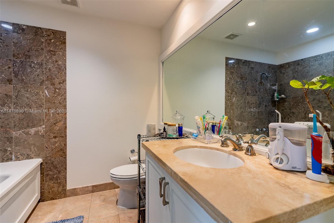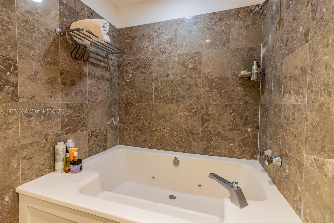1041 NE 204th Ter Miami FL 33179
1041 NE 204th Ter Miami FL 33179
3 beds
2 baths
2056 sq ft
$789,000
Basics
- Bathrooms Full: 2
- Lot Size Units: Square Feet
- Category: Residential
- Type: Single Family Residence
- Status: Active
- Bedrooms: 3
- Bathrooms: 2
- Area: 2056 sq ft
- Year built: 1981
- MLS ID: A11475890
Description
-
Description:
Discover your serene sanctuary in the heart of Miami's California Club community. This enchanting 3-bedroom, 2.5-bathroom residence boasts high-impact doors and windows throughout, a brand-new roof, and an updated deck. Dive into the refreshing inground pool and relish the charming, low-maintenance garden. Enjoy the open living space with its high ceilings and elegant accents. Whether you're lounging by the pool or hosting gatherings on the expansive deck, your peace is assured within this secure, gated enclave. Explore nearby conveniences, from shops to dining, and seize the opportunity to call this luxurious California Club gem your own. Schedule your viewing today!
Show all description
Property details
- Total Building Area: 2514
- Direction Faces: East
- Disclosures: Owner Is Listing Agent
- Subdivision Name: SKY LAKE VILLAS FIRST ADD
- Lot Size Square Feet: 5100
- Parcel Number: 30-12-31-018-0500
- Possession: Close Of Escrow
- Road Surface Type: Paved
- Road Frontage Type: Private Road
- Lot Size Area: 5100
Property Features
- Community Features: Gated,Home Owners Association
- Exterior Features: Balcony,Security/High Impact Doors,Patio
- Interior Features: Closet Cabinetry,Dining Area,Separate/Formal Dining Room,Family/Dining Room,First Floor Entry,Jetted Tub,Pantry,Upper Level Primary,Walk-In Closet(s)
- Laundry Features: In Garage
- Window Features: Impact Glass
- Pool Features: In Ground,Pool Equipment,Pool
- Lot Features: Corner Lot,Cul-De-Sac
- Parking Features: Attached,Driveway,Garage,Guest,Garage Door Opener
- Security Features: Gated Community,Security Guard
- Appliances: Dryer,Dishwasher,Electric Range,Disposal,Washer
- Architectural Style: Detached,Two Story
- Construction Materials: Block,Frame,Stucco
- Cooling: Central Air,Zoned
- Cooling Y/N: 1
- Covered Spaces: 2
- Flooring: Tile
- Garage Spaces: 2
- Garage Y/N: 1
- Heating: Central,Electric,Zoned
- Heating Y/N: 1
- Pets Allowed: Conditional,Yes
- Sewer: Public Sewer
- View: Garden,Pool
- Patio and Porch Features: Balcony,Open,Patio
- Roof: Barrel
- Water Source: Public
- Attached Garage Y/N: 1
- Stories: 2
- Utilities: Cable Available
Location Details
- County Or Parish: Miami-Dade County
- Elementary School: Highland Oaks
- Zoning Description: 3900
Fees & Taxes
- Tax Annual Amount: 7529
- Tax Year: 2022
- Tax Legal Description: SKY LAKE VILLAS FIRST ADDN TO PB 107-4 LOT 25 BLK 2 & PROP INT IN & TO COMMON ELEMENTS LOT SIZE 5100 SQ FT OR 17384-3168 1096 4
- Association Fee: 275
- Association Fee Frequency: Monthly
- Association Fee Includes: Common Area Maintenance,Cable TV,Internet,Maintenance Grounds,Maintenance Structure
Miscellaneous
- Public Survey Township: 30
- Public Survey Section: 31
- Syndication Remarks: Discover your serene sanctuary in Miami's California Club community - 3BR, 2.5BA, pool, garden, security - Schedule your viewing today!
- Year Built Details: Effective Year Built
- Virtual Tour URL: https://www.propertypanorama.com/instaview/mia/A11475890
This Single Family Residence style listing built in 1981, is located in 1041 NE 204th Ter Miami FL 33179, is a Residential Real Estate listing and is available on Miami Emlak Ofisi - Miamide satilik evler ve is yerleri. This property is listed at $789,000, has 3 beds bedrooms, 2 baths bathrooms, and has a 2056 sq ft area.
