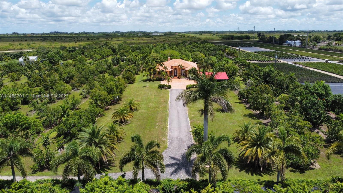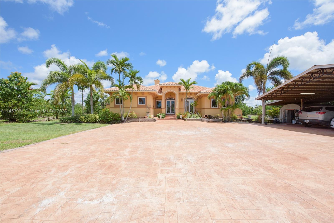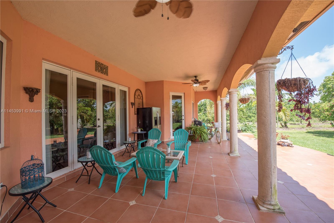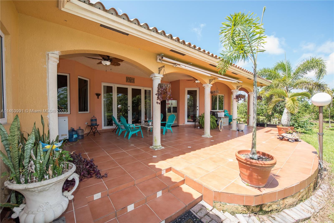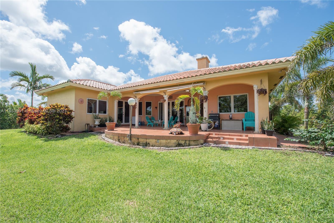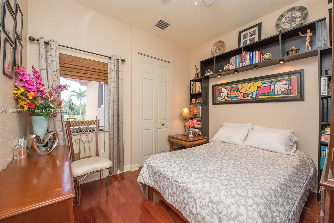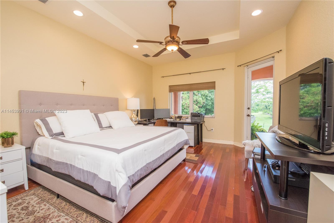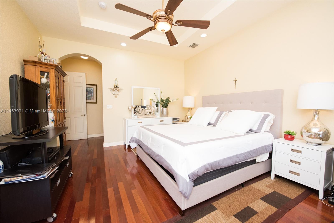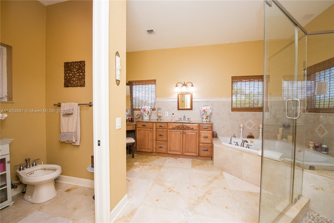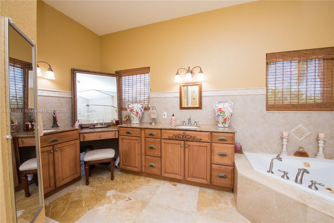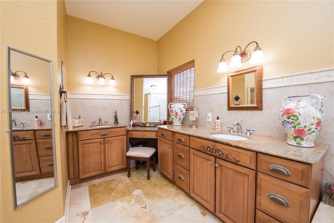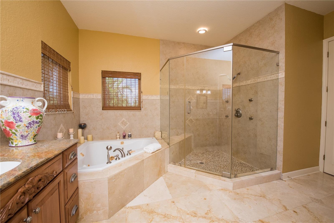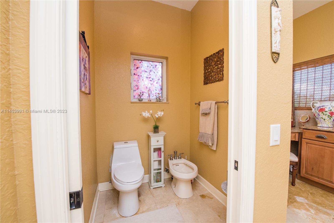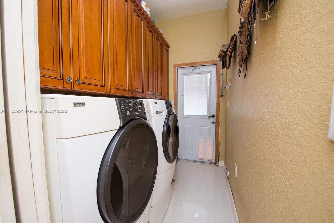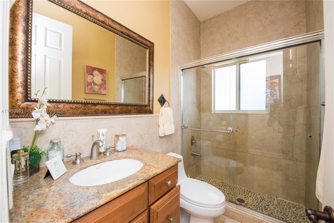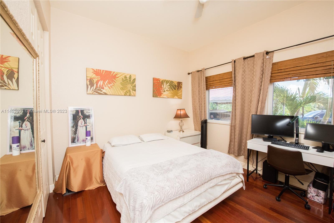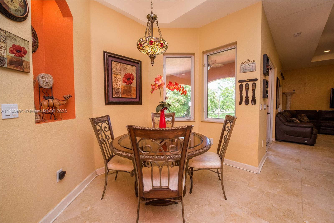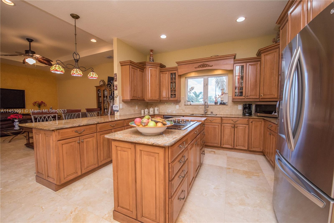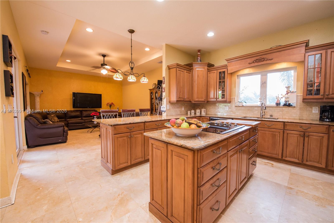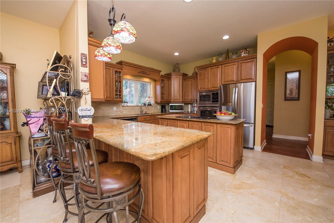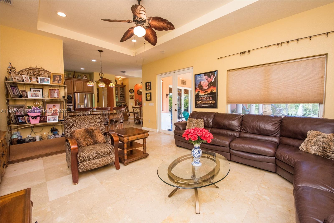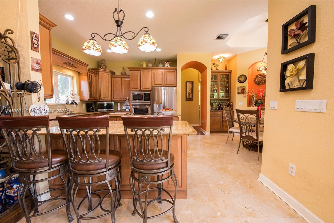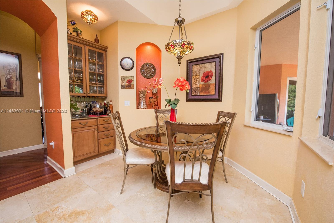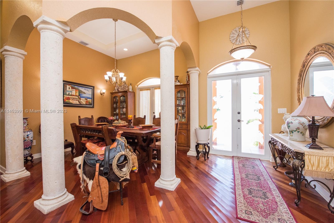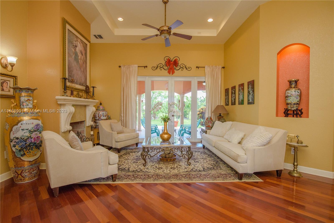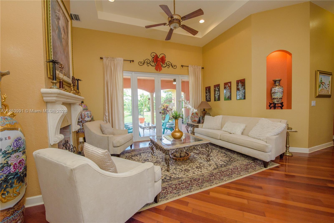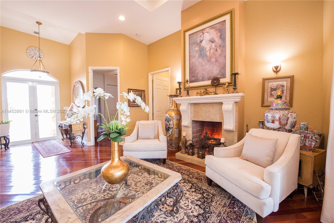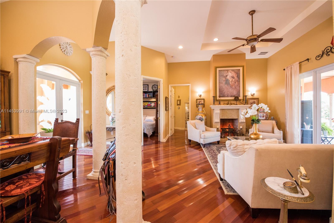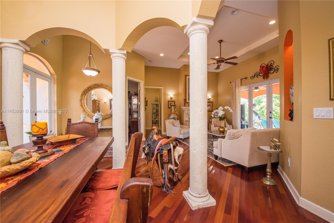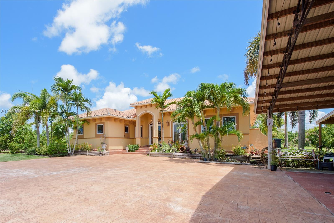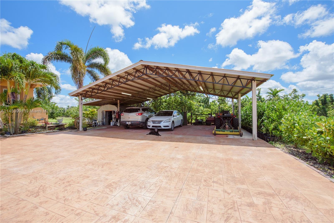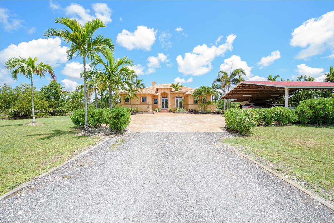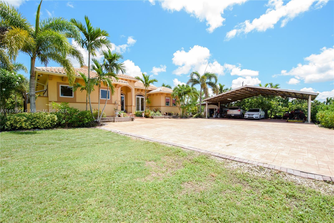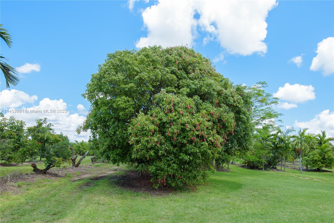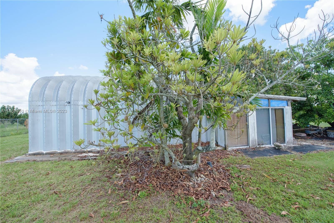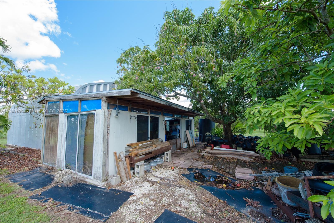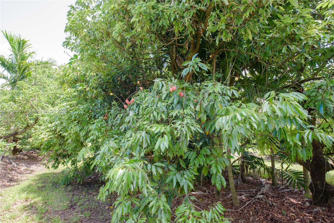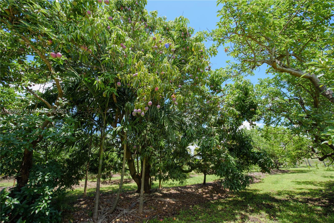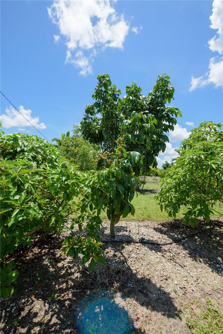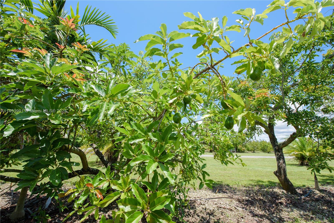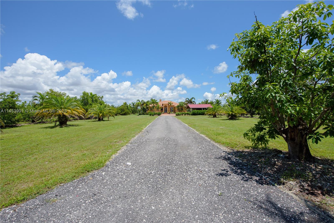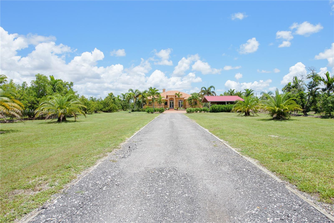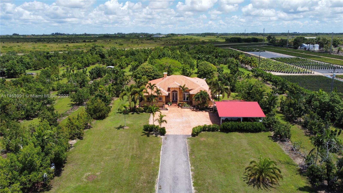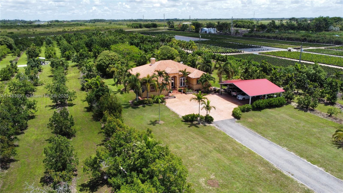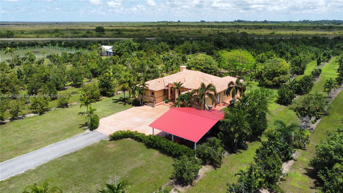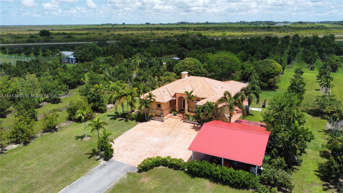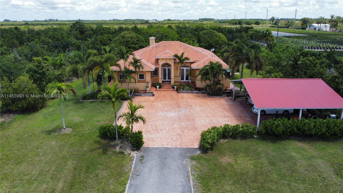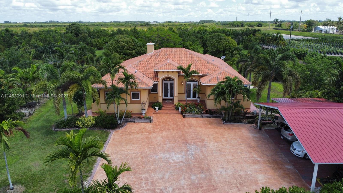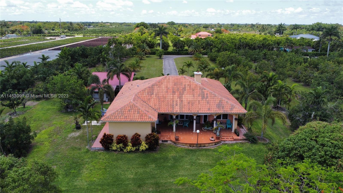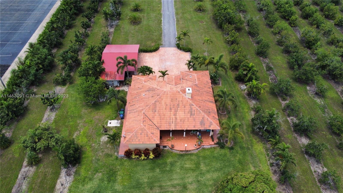20401 SW 184th St Miami FL 33187
20401 SW 184th St Miami FL 33187
3 beds
2 baths
2280 sq ft
$2,198,900
Basics
- Bathrooms Full: 2
- Lot Size Units: Square Feet
- Category: Residential
- Type: Single Family Residence
- Status: Active
- Bedrooms: 3
- Bathrooms: 2
- Area: 2280 sq ft
- Year built: 2007
- MLS ID: A11453991
Description
-
Description:
10 ac Custom Built Home located in the desirable Redlands. This beautiful home features 3 Bedrooms and 2 Bathrooms. Split bedroom plan. The primary suite has his & her closets, tray ceilings, an Oversized shower & separate jacuzzi tub. Huge kitchen. Income-producing grove. The back 5 acres must sold first or together. The Additional 5-acre avocado grove has a separate folio # and is located directly behind this property (Totaling 10 ac) Private gate with canal frontage. Has irrigation with a pump. Room for an additional 50 trees equaling on the front 5 acres. Metal storage building approx 40x30 and about 16 ft in height. The irrigation pump sits on the back 5 ac folio #. Also features a 40x30 carport.
Show all description
Property details
- Total Building Area: 2713
- Direction Faces: South
- Subdivision Name: North Redland
- Lot Size Square Feet: 420049
- Parcel Number: 30-58-34-000-0091
- Possession: Closing & Funding
- Lot Size Area: 420049
Property Features
- Exterior Features: Fence,Fruit Trees,Security/High Impact Doors,Lighting,Patio,Room For Pool,Shed
- Interior Features: Breakfast Bar,Bedroom on Main Level,Breakfast Area,Dual Sinks,Entrance Foyer,Eat-in Kitchen,First Floor Entry,Fireplace,High Ceilings,Kitchen Island,Main Level Primary,Pantry,Sitting Area in Primary,Split Bedrooms,Separate Shower,Bar,Walk-In Closet(s),Workshop
- Waterfront Features: Canal Front
- Window Features: Blinds,Casement Window(s),Impact Glass
- Pool Features: None
- Lot Features: 5-10 Acres,Sprinkler System
- Parking Features: Covered,Detached Carport,Driveway,Parking Pad,RV Access/Parking
- Security Features: Smoke Detector(s)
- Appliances: Built-In Oven,Dryer,Dishwasher,Electric Water Heater,Disposal,Microwave,Refrigerator,Water Softener Owned,Water Purifier,Washer
- Architectural Style: Detached,Mediterranean,One Story
- Carport Spaces: 4
- Carport Y/N: 1
- Construction Materials: Block
- Cooling: Central Air,Ceiling Fan(s)
- Cooling Y/N: 1
- Covered Spaces: 4
- Fireplace Y/N: 1
- Flooring: Tile,Wood
- Frontage Length: 250
- Furnished: Unfurnished
- Heating: Central,Electric
- Heating Y/N: 1
- Pets Allowed: No Pet Restrictions,Yes
- Sewer: Septic Tank
- View: Canal
- View Y/N: 1
- Patio and Porch Features: Patio
- Roof: Barrel
- Waterfront Y/N: 1
- Water Source: Well
- Stories: 1
- Utilities: Cable Available
Rooms & Units Description
- Total Rooms: 10
Location Details
- County Or Parish: Miami-Dade County
- Elementary School: Redland
- Middle/Junior School: Redland
- High School: Robert Morgan Edu Ctr
- Zoning Description: 8900
Fees & Taxes
- Tax Annual Amount: 4723
- Tax Year: 2022
- Tax Legal Description: 34 55 38 4.716 AC BEG 696.41FTE & 540.12FTN OF SW COR OF SW1/4 OF SEC CONT N 2 DEG W 453.09FT N 89 DEG E 461.98FT S 0 DEG W 452.94FT S 89 DE
Miscellaneous
- Public Survey Township: 30
- Public Survey Section: 34
- Syndication Remarks: 10 ac Custom Built Home located in the desirable Redlands.
- Year Built Details: Resale
- Virtual Tour URL: my.matterport.com/show/?m=VynUEa4bYG8
This Single Family Residence style listing built in 2007, is located in 20401 SW 184th St Miami FL 33187, is a Residential Real Estate listing and is available on Miami Emlak Ofisi - Miamide satilik evler ve is yerleri. This property is listed at $2,198,900, has 3 beds bedrooms, 2 baths bathrooms, and has a 2280 sq ft area.
