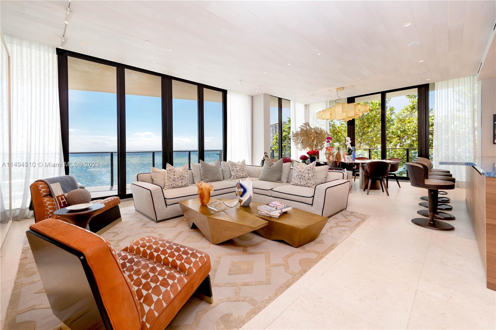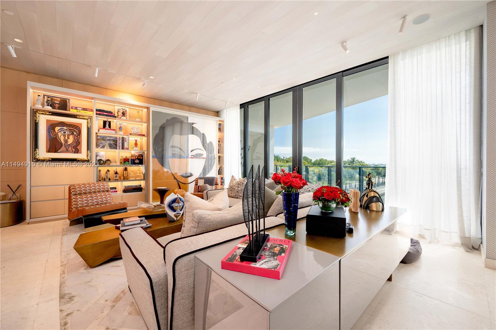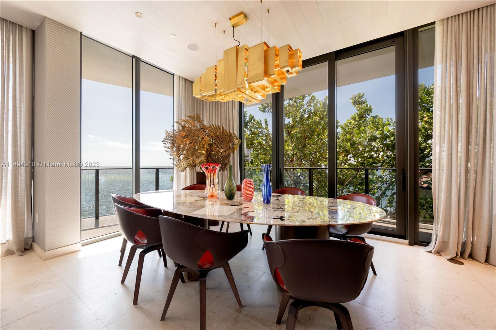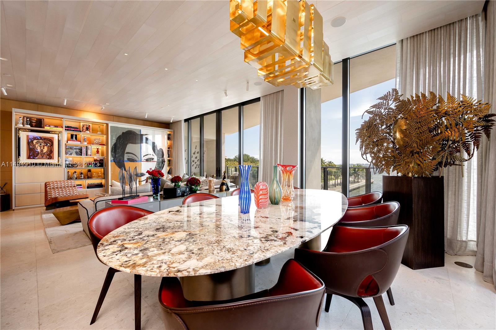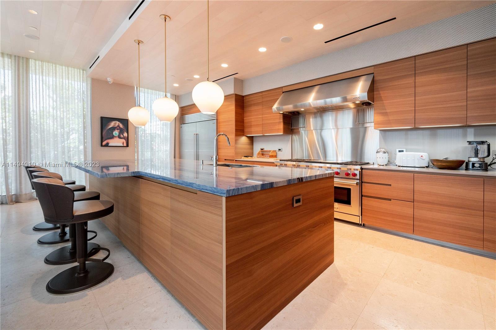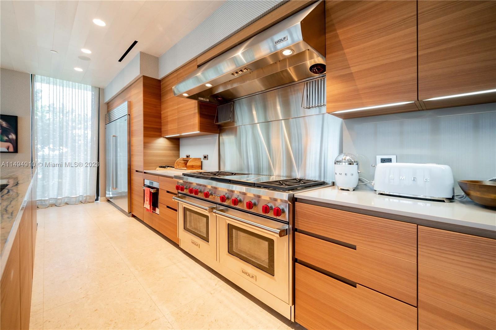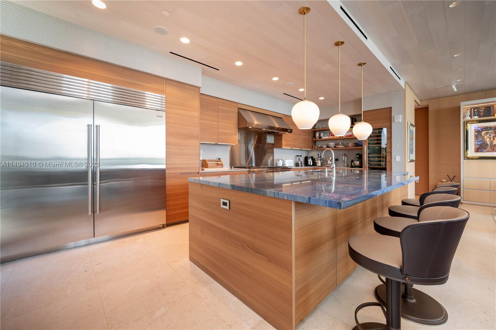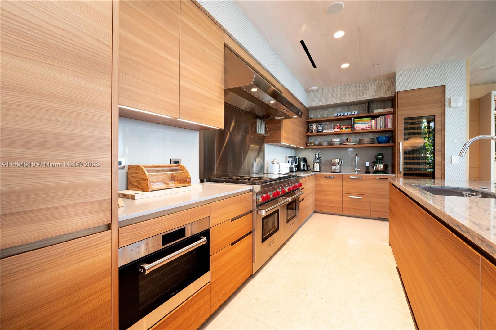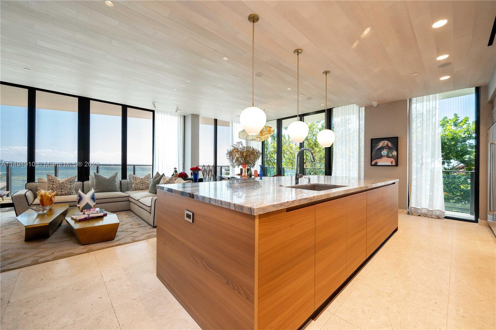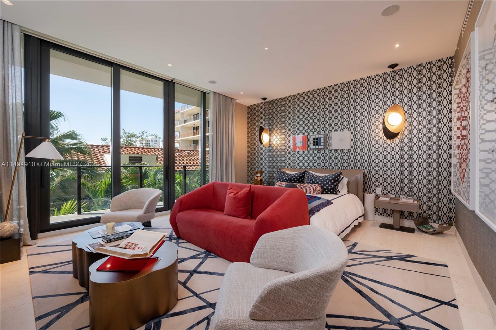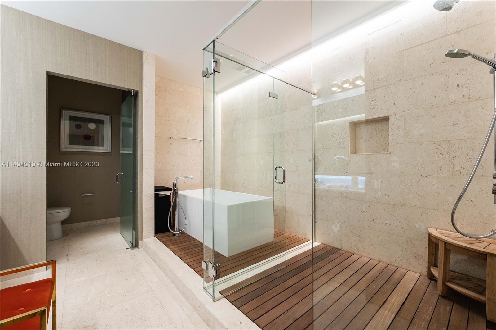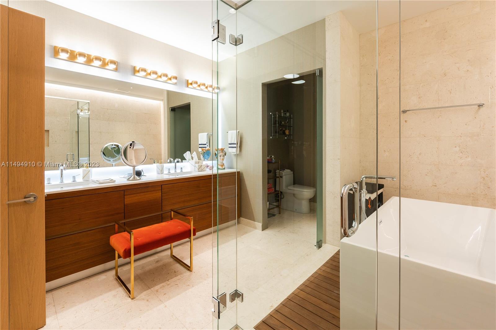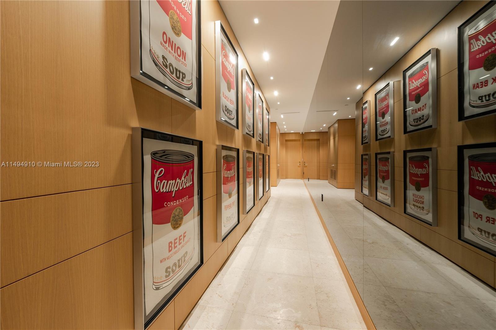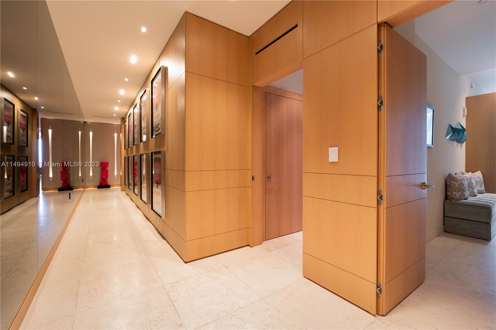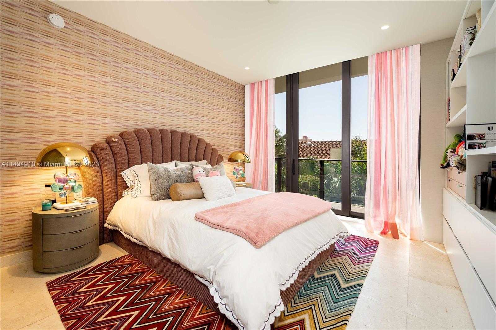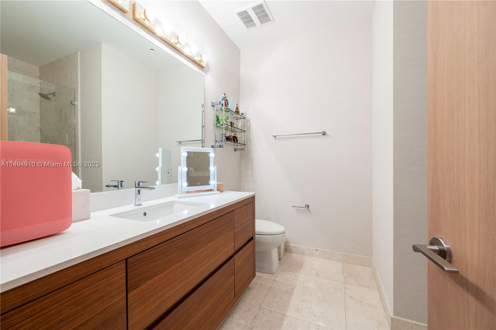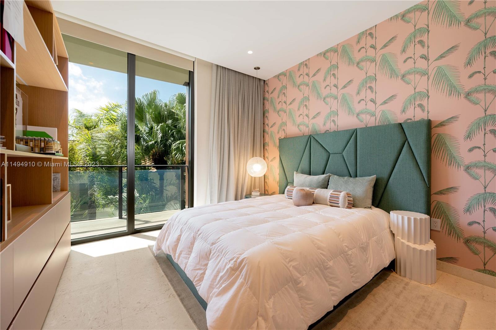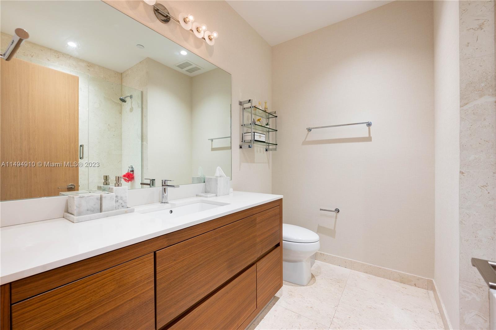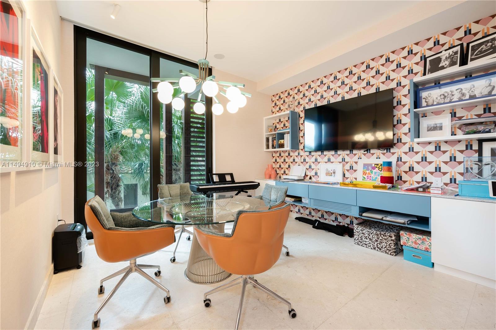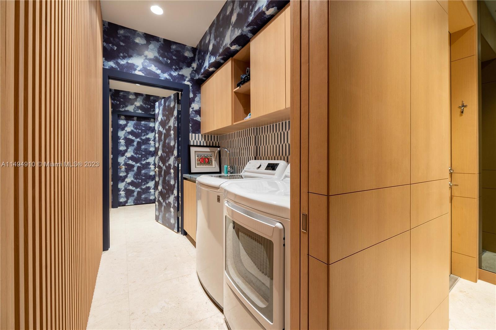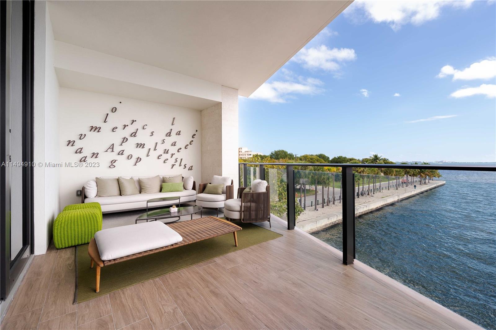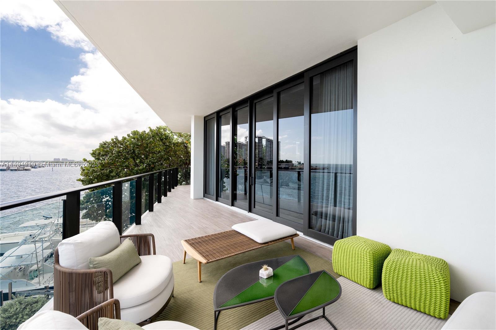3581 E Glencoe St 301 Miami FL 33133
3581 E Glencoe St 301 Miami FL 33133Basics
- Bathrooms Half: 1
- Bathrooms Full: 5
- Lot Size Units: Square Feet
- Category: Residential
- Type: Condominium
- Status: Active
- Bedrooms: 4
- Bathrooms: 6
- Area: 2988 sq ft
- Year built: 2020
- MLS ID: A11494910
Description
-
Description:
Discover the epitome of refined living in this extraordinary 4 Bedroom luxury apartment at The Fairchild. Nestled within the lush embrace of Coconut Grove, this residence is a symphony of elegance, comfort, and unparalleled sophistication. Watch the world unfold from your private haven with panoramic views that seamlessly blend the azure waters of Biscayne Bay with the verdant beauty of the Grove's canopy. Step inside a world where opulence meets functionality. The interiors, adorned with the finest materials and curated finishes, create an ambiance of timeless luxury. Whether you're entertaining guests or enjoying quiet moments alone, this friendly floorplan ensures that every square foot is not just used but embraced. Every corner is a testament to refined taste!
Show all description
Property details
- Total Building Area: 2988
- Subdivision Name: BRICKELLS FLAGLER
- Parcel Number: 01-41-14-034-0020
- Possession: Close Of Escrow
- Property Condition: Updated/Remodeled
Property Features
- Exterior Features: Security/High Impact Doors
- Interior Features: Built-in Features,Bedroom on Main Level,Closet Cabinetry,Entrance Foyer,First Floor Entry,Kitchen Island,Walk-In Closet(s),Elevator
- Waterfront Features: Bay Front
- Window Features: Blinds,Impact Glass
- Pool Features: Association,Heated
- Parking Features: Attached Carport,Attached,Garage,One Space
- Security Features: Complex Fenced,Door Man,Elevator Secured
- Appliances: Built-In Oven,Dishwasher,Microwave,Refrigerator,Washer
- Association Amenities: Marina,Fitness Center,Pool,Elevator(s)
- Carport Spaces: 2
- Carport Y/N: 1
- Construction Materials: Block
- Cooling: Central Air
- Cooling Y/N: 1
- Covered Spaces: 4
- Flooring: Marble
- Furnished: Unfurnished
- Garage Spaces: 2
- Garage Y/N: 1
- Heating: Central
- Heating Y/N: 1
- Pets Allowed: Conditional,Yes
- View: Bay,Ocean
- View Y/N: 1
- Entry Level: 3
- Entry Location: 3
- Property Attached Y/N: 1
- Waterfront Y/N: 1
- Attached Garage Y/N: 1
- Stories Total: 6
- Utilities: Cable Available
Rooms & Units Description
- Unit Number: 301
- Number of Units in the Community: 26
Location Details
- County Or Parish: Miami-Dade County
Fees & Taxes
- Tax Annual Amount: 83643
- Tax Year: 2023
- Tax Legal Description: THE FAIRCHILD CONDO UNIT 301 UNDIV 4.267535% INT IN COMMON ELEMENT OFF REC 31940-4027
- Association Fee: 5904
- Association Fee Frequency: Monthly
- Association Fee Includes: Amenities,Common Areas,Insurance,Maintenance Grounds,Pool(s),Sewer,Trash,Water
Miscellaneous
- Public Survey Township: 1
- Public Survey Section: 14
- Syndication Remarks: Indulge in the pinnacle of luxury living at The Fairchild in Coconut Grove â where every moment is a celebration of refined taste.
- Year Built Details: Resale
- Virtual Tour URL: https://www.propertypanorama.com/instaview/mia/A11494910
