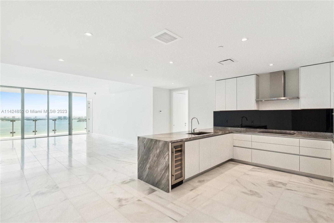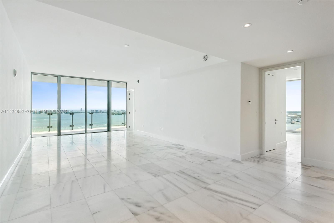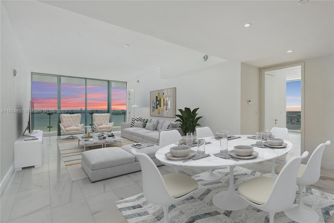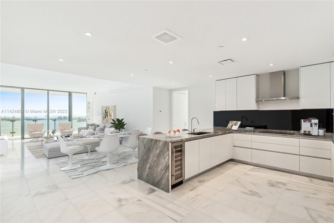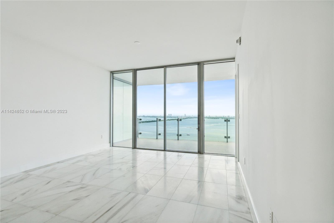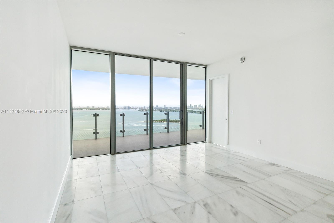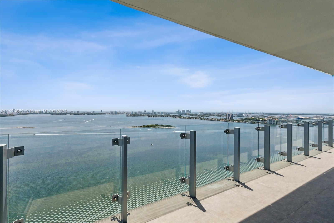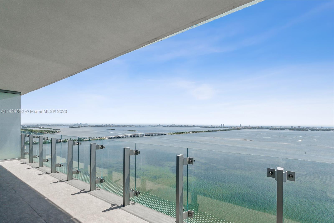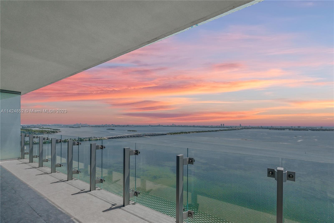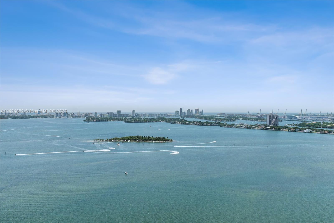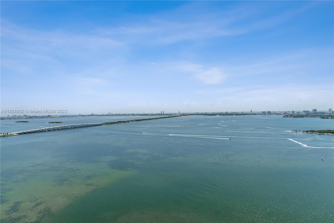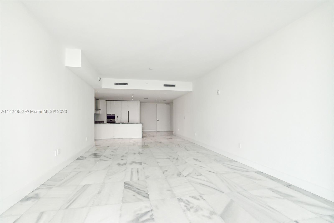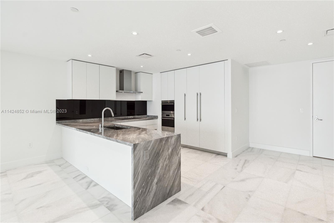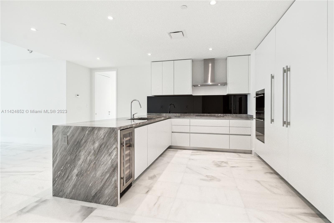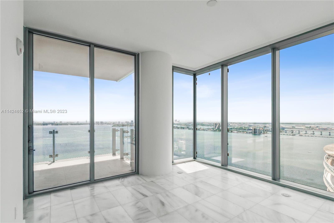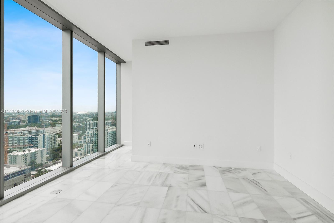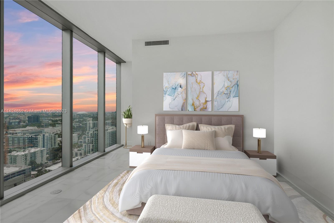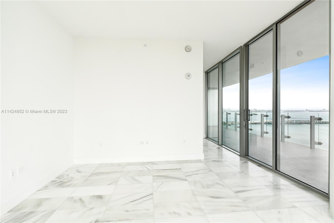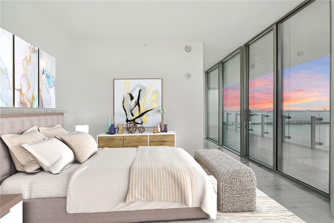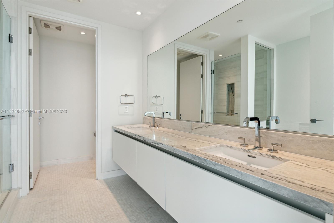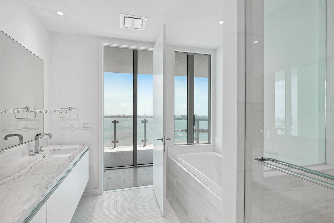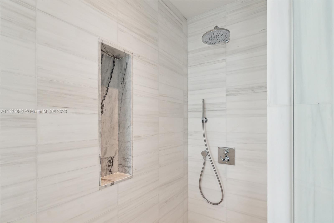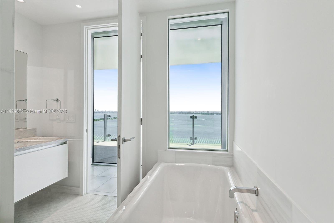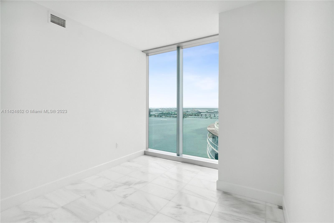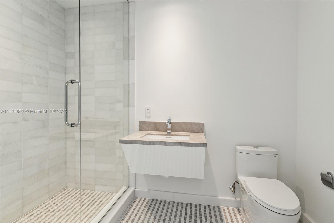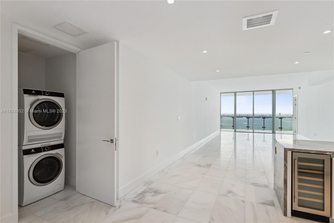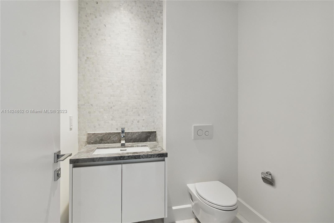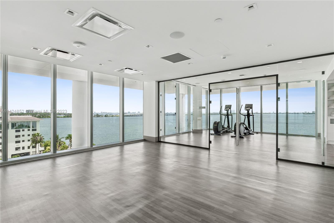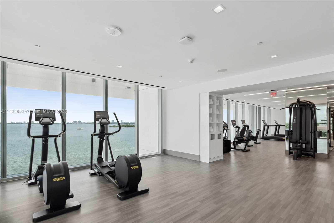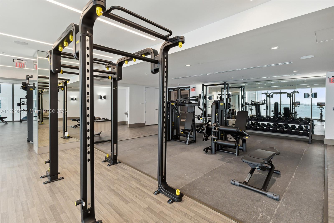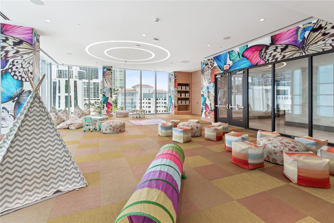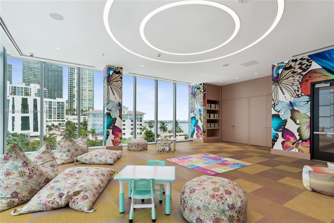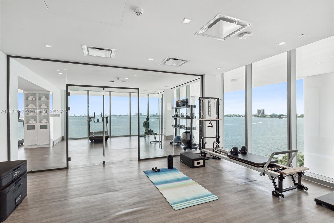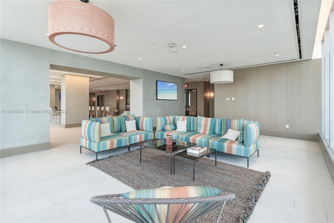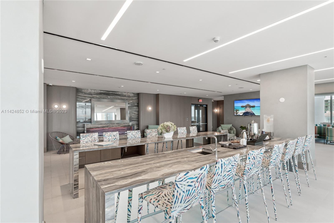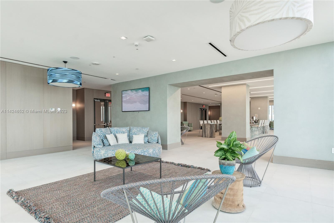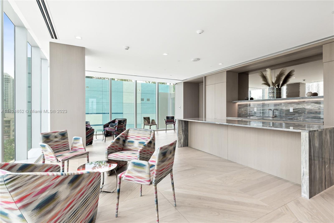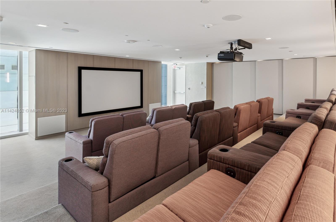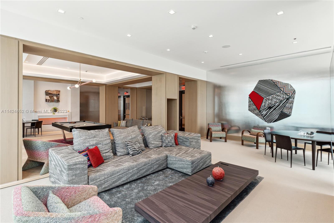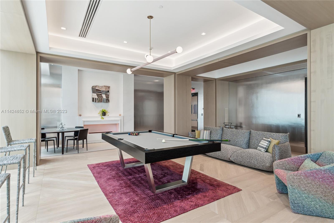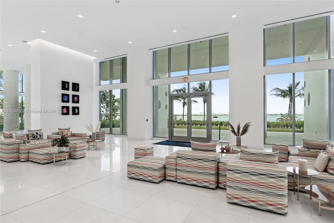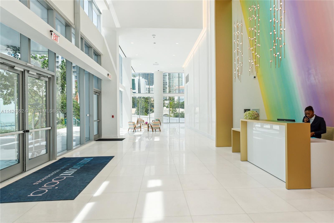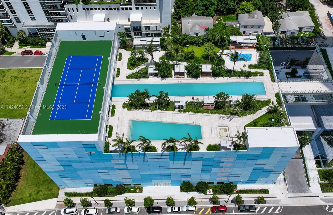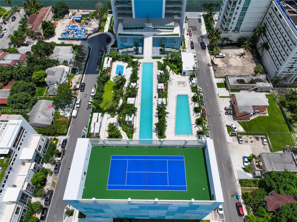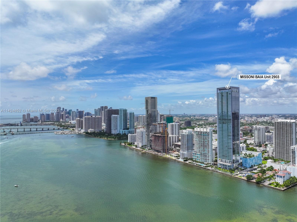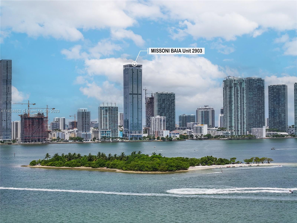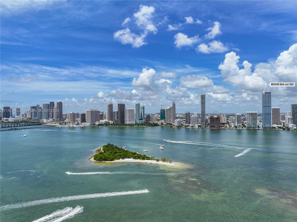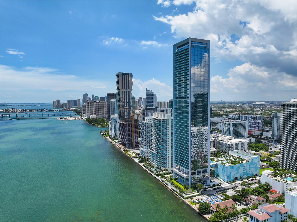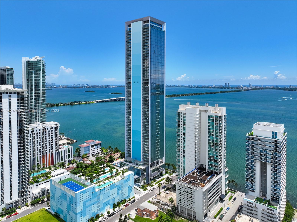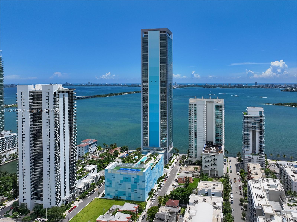700 NE 26 Ter 2903 Miami FL 33137
700 NE 26 Ter 2903 Miami FL 33137Basics
- Bathrooms Half: 1
- Bathrooms Full: 2
- Lot Size Units: Square Feet
- Category: Residential
- Type: Condominium
- Status: Active
- Bedrooms: 2
- Bathrooms: 3
- Area: 1910 sq ft
- Year built: 2023
- MLS ID: A11424852
Description
-
Description:
Indulge in luxurious living at Edgewaterâs newest development, the exquisitely designed Missoni Baia. Step into this stunning residence boasting 1,910 SF with expansive, unobstructed views of Biscayne Bay, offering plenty of natural light from your floor to ceiling windows. This corner unit features a spacious living area with marble floors throughout, custom European cabinetry, Sub-Zero/Wolf appliances, 10â deep terrace, and private elevator/foyer entrance. Missoni residents can access 30,000 SF of world-class amenities including an Olympic length lap pool, tennis court, fitness center, spa, kids and teens playrooms, theater, pet spa, beauty lounge, and outdoor BBQ area. Conveniently located just minutes from the Design District, Performing Arts Center, Wynwood, Miami Beach & MIA Airport.
Show all description
Property details
- Direction Faces: East
- Subdivision Name: Missoni Baia
- Possession: Closing & Funding
- Living Area Source: Builder
Property Features
- Exterior Features: Balcony,Security/High Impact Doors
- Interior Features: Dual Sinks,Other,Elevator
- Waterfront Features: Bay Front
- Window Features: Impact Glass
- Pool Features: Association,Heated
- Parking Features: Attached,Covered,Garage,One Space,Valet
- Security Features: Smoke Detector(s)
- Appliances: Built-In Oven,Dryer,Dishwasher,Electric Range,Disposal,Microwave,Refrigerator,Washer
- Architectural Style: High Rise
- Association Amenities: Clubhouse,Community Kitchen,Fitness Center,Playground,Pool,Sauna,Spa/Hot Tub,Tennis Court(s),Elevator(s)
- Construction Materials: Block
- Cooling: Electric
- Cooling Y/N: 1
- Covered Spaces: 1
- Flooring: Marble
- Furnished: Unfurnished
- Garage Spaces: 1
- Garage Y/N: 1
- Heating: Electric
- Heating Y/N: 1
- Pets Allowed: Conditional,Yes
- View: Bay
- View Y/N: 1
- Entry Level: 29
- Entry Location: 29
- Patio and Porch Features: Balcony,Open
- Property Attached Y/N: 1
- Waterfront Y/N: 1
- Attached Garage Y/N: 1
- Stories Total: 57
Rooms & Units Description
- Unit Number: 2903
Location Details
- County Or Parish: Miami-Dade County
Fees & Taxes
- Tax Year: 2023
- Tax Legal Description: ASSOCIATES TRACT PB 114-19 TRACT A & LOT N LESS S5FT FOR R/W BLK A & LOTS G & J & LOTS H-I-K L-M-N-O LESS S5FT FOR R/W OF BANYAN PLACE AMP &
- Association Fee: 2200
- Association Fee Frequency: Monthly
- Association Fee Includes: Common Areas,Hot Water,Parking,Pool(s),Sewer,Security,Water
Miscellaneous
- Public Survey Township: 1
- Public Survey Section: 30
- Syndication Remarks: Indulge in luxurious living at Edgewaterâs newest development, the exquisitely designed Missoni Baia.
- Year Built Details: Under Construction
- Virtual Tour URL: https://www.propertypanorama.com/instaview/mia/A11424852
